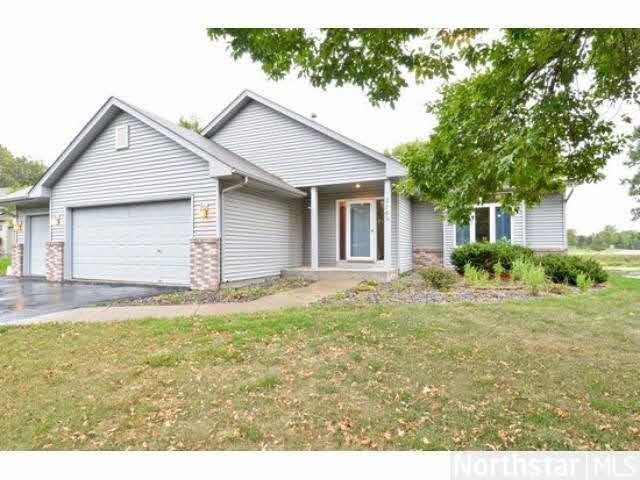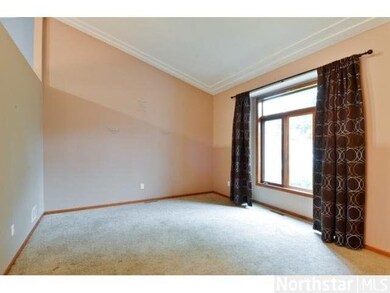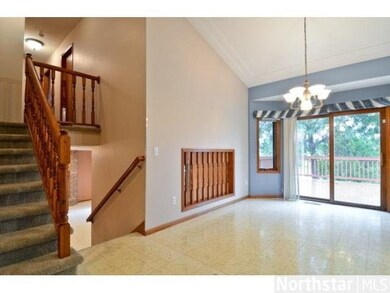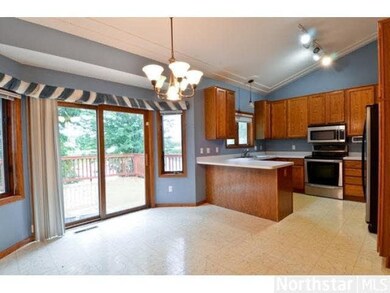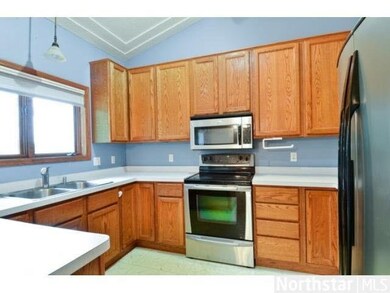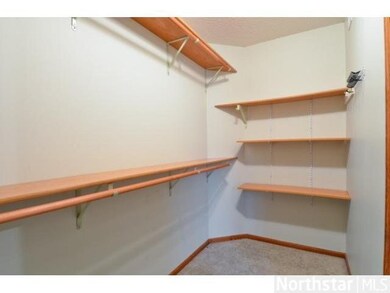
315 Pondview Ln Chaska, MN 55318
Highlights
- Deck
- Vaulted Ceiling
- Woodwork
- Clover Ridge Elementary School Rated A-
- 3 Car Attached Garage
- Walk-In Closet
About This Home
As of April 2013Custom build home on quiet cul-de-sac overlooking large natural pond. Nice floor plan. Private master with walk-in closet, walk out lower level with family room & fireplace. Great location.
Last Agent to Sell the Property
Sylva Zoraqi
Edina Realty, Inc. Listed on: 09/14/2012
Last Buyer's Agent
Bethany Nelson
Keller Williams Classic Rlty NW
Home Details
Home Type
- Single Family
Est. Annual Taxes
- $4,668
Year Built
- 1994
Lot Details
- 0.31 Acre Lot
- Lot Dimensions are 85x141x111
- Sprinkler System
- Few Trees
Home Design
- Tri-Level Property
- Brick Exterior Construction
- Asphalt Shingled Roof
- Metal Siding
Interior Spaces
- Woodwork
- Vaulted Ceiling
- Ceiling Fan
- Gas Fireplace
- Dining Room
- Tile Flooring
Kitchen
- Range
- Microwave
- Dishwasher
- Disposal
Bedrooms and Bathrooms
- 4 Bedrooms
- Walk-In Closet
Laundry
- Dryer
- Washer
Finished Basement
- Walk-Out Basement
- Partial Basement
- Sump Pump
- Drain
- Basement Window Egress
Parking
- 3 Car Attached Garage
- Garage Door Opener
- Driveway
Outdoor Features
- Deck
Utilities
- Forced Air Heating and Cooling System
- Water Softener is Owned
Listing and Financial Details
- Short Sale
- Assessor Parcel Number 305800200
Ownership History
Purchase Details
Home Financials for this Owner
Home Financials are based on the most recent Mortgage that was taken out on this home.Purchase Details
Purchase Details
Home Financials for this Owner
Home Financials are based on the most recent Mortgage that was taken out on this home.Purchase Details
Home Financials for this Owner
Home Financials are based on the most recent Mortgage that was taken out on this home.Purchase Details
Similar Home in Chaska, MN
Home Values in the Area
Average Home Value in this Area
Purchase History
| Date | Type | Sale Price | Title Company |
|---|---|---|---|
| Special Warranty Deed | $420,000 | Watermark Title | |
| Warranty Deed | $391,200 | Os National Llc | |
| Deed | $224,000 | Signature Title Midwest Serv | |
| Warranty Deed | $296,800 | -- | |
| Warranty Deed | $145,000 | -- |
Mortgage History
| Date | Status | Loan Amount | Loan Type |
|---|---|---|---|
| Open | $399,000 | New Conventional | |
| Previous Owner | $220,000 | New Conventional | |
| Previous Owner | $50,000 | Credit Line Revolving | |
| Previous Owner | $179,200 | New Conventional | |
| Previous Owner | $284,857 | FHA | |
| Previous Owner | $292,214 | FHA |
Property History
| Date | Event | Price | Change | Sq Ft Price |
|---|---|---|---|---|
| 04/12/2013 04/12/13 | Sold | $224,000 | -21.4% | $109 / Sq Ft |
| 03/26/2013 03/26/13 | Pending | -- | -- | -- |
| 09/14/2012 09/14/12 | For Sale | $284,900 | -- | $139 / Sq Ft |
Tax History Compared to Growth
Tax History
| Year | Tax Paid | Tax Assessment Tax Assessment Total Assessment is a certain percentage of the fair market value that is determined by local assessors to be the total taxable value of land and additions on the property. | Land | Improvement |
|---|---|---|---|---|
| 2025 | $4,668 | $408,900 | $120,000 | $288,900 |
| 2024 | $4,650 | $397,300 | $120,000 | $277,300 |
| 2023 | $4,440 | $397,300 | $120,000 | $277,300 |
| 2022 | $3,878 | $395,900 | $102,100 | $293,800 |
| 2021 | $3,670 | $310,200 | $85,100 | $225,100 |
| 2020 | $3,698 | $310,200 | $85,100 | $225,100 |
| 2019 | $3,530 | $284,900 | $81,100 | $203,800 |
| 2018 | $3,440 | $284,900 | $81,100 | $203,800 |
| 2017 | $3,228 | $275,600 | $73,700 | $201,900 |
| 2016 | $3,646 | $264,300 | $0 | $0 |
| 2015 | $3,160 | $252,400 | $0 | $0 |
| 2014 | $3,160 | $216,200 | $0 | $0 |
Agents Affiliated with this Home
-
S
Seller's Agent in 2013
Sylva Zoraqi
Edina Realty, Inc.
-
B
Buyer's Agent in 2013
Bethany Nelson
Keller Williams Classic Rlty NW
Map
Source: REALTOR® Association of Southern Minnesota
MLS Number: 4399065
APN: 30.5800200
- 1485 Cardinal Ln
- xx Engler Blvd
- 475 Oakhill Rd
- 1470 Scenic View
- 1899 White Oak Dr
- 699 Liberty Heights Dr
- 1741 Prescott Ln
- 1295 Broadview Ave
- 3114 Canyon Cir
- 3088 Canyon Rd
- 439 Ridge Ln
- Passport Plan at Adelwood by Del Webb - Garden
- Blue Rock Plan at Adelwood by Del Webb - Garden
- Discover Plan at Adelwood by Del Webb - Garden
- Trailblazer Plan at Adelwood by Del Webb - Garden
- 112124 Haering Ln
- 456 Ridge Ct
- 566 Kassel Ln
- 5125 Boulder Ln
- 500 Ridge Ln
