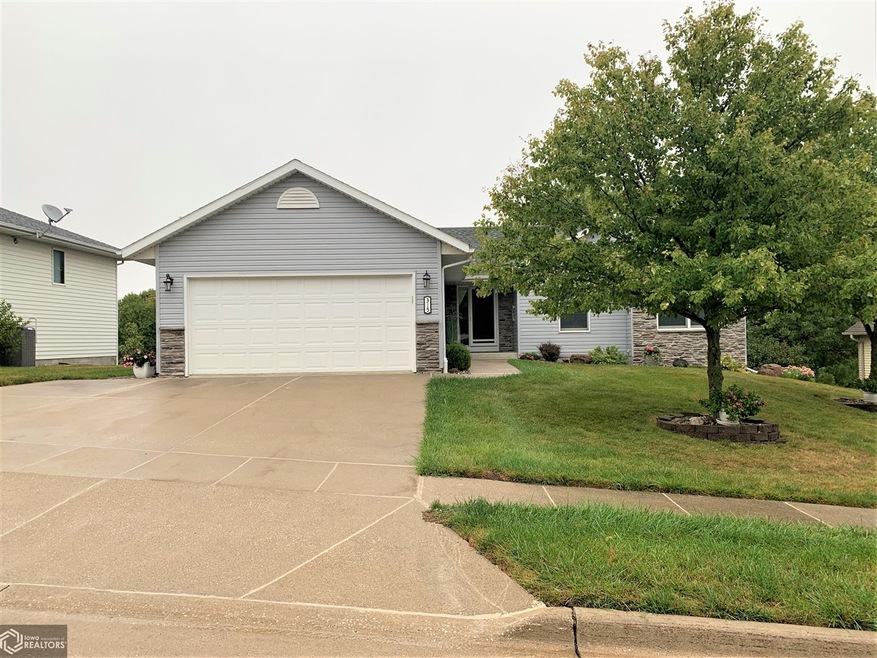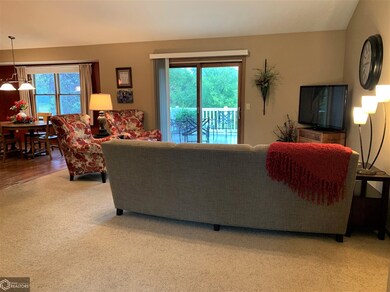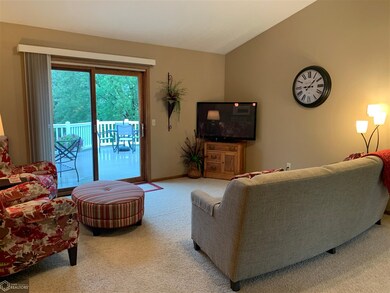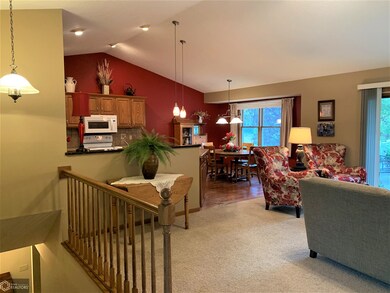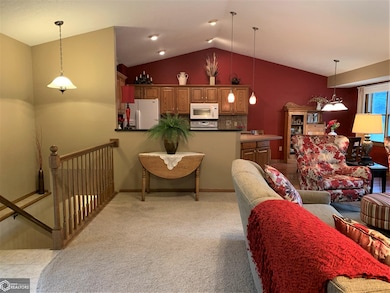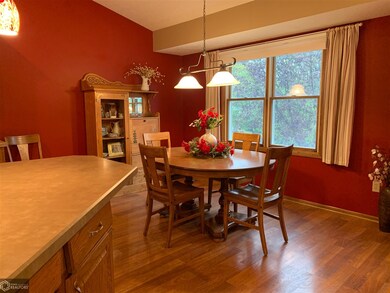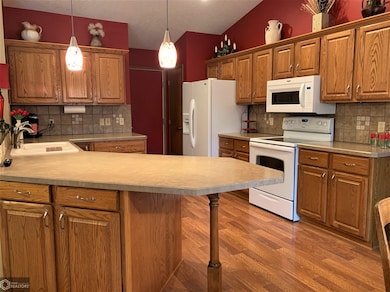
315 Prairie View Dr Carroll, IA 51401
Highlights
- Ranch Style House
- No HOA
- Living Room
- Carroll High School Rated A-
- 2 Car Attached Garage
- Forced Air Heating and Cooling System
About This Home
As of November 2020Enjoy this wonderful home that has been meticulously cared for and enhanced with many upgrades. This home has 4 bedroom areas and 3 bathrooms with an open main living area and kitchen. You will appreciate the outdoor living space right off the main floor with new composite decking and railings including access to the backyard! Other upgrades include a new front storm door, updated master bathroom, new stonework work on the front facade, and new HVAC just to mention a few.
Last Agent to Sell the Property
Pete Collison
Mid-Iowa Real Estate Listed on: 09/15/2020
Home Details
Home Type
- Single Family
Est. Annual Taxes
- $3,338
Year Built
- Built in 1994
Lot Details
- 0.26 Acre Lot
- Lot Dimensions are 139x82
Parking
- 2 Car Attached Garage
Home Design
- Ranch Style House
- Vinyl Siding
Interior Spaces
- 1,358 Sq Ft Home
- Family Room
- Living Room
- Dining Room
- Walk-Out Basement
Kitchen
- Range
- Microwave
- Dishwasher
Bedrooms and Bathrooms
- 4 Bedrooms
Additional Features
- Stepless Entry
- Forced Air Heating and Cooling System
Community Details
- No Home Owners Association
Ownership History
Purchase Details
Home Financials for this Owner
Home Financials are based on the most recent Mortgage that was taken out on this home.Purchase Details
Home Financials for this Owner
Home Financials are based on the most recent Mortgage that was taken out on this home.Purchase Details
Home Financials for this Owner
Home Financials are based on the most recent Mortgage that was taken out on this home.Purchase Details
Home Financials for this Owner
Home Financials are based on the most recent Mortgage that was taken out on this home.Similar Homes in Carroll, IA
Home Values in the Area
Average Home Value in this Area
Purchase History
| Date | Type | Sale Price | Title Company |
|---|---|---|---|
| Warranty Deed | $250,000 | None Available | |
| Warranty Deed | $217,500 | Security Title & Investment | |
| Warranty Deed | $170,000 | Security Title & Investment | |
| Warranty Deed | $182,500 | None Available |
Mortgage History
| Date | Status | Loan Amount | Loan Type |
|---|---|---|---|
| Open | $199,900 | New Conventional | |
| Previous Owner | $172,800 | New Conventional | |
| Previous Owner | $82,982 | New Conventional | |
| Previous Owner | $100,000 | New Conventional |
Property History
| Date | Event | Price | Change | Sq Ft Price |
|---|---|---|---|---|
| 11/06/2020 11/06/20 | Sold | $249,900 | 0.0% | $184 / Sq Ft |
| 09/16/2020 09/16/20 | Pending | -- | -- | -- |
| 09/15/2020 09/15/20 | For Sale | $249,900 | +14.9% | $184 / Sq Ft |
| 05/07/2015 05/07/15 | Sold | $217,500 | 0.0% | $160 / Sq Ft |
| 03/16/2015 03/16/15 | Pending | -- | -- | -- |
| 03/11/2015 03/11/15 | For Sale | $217,500 | -- | $160 / Sq Ft |
Tax History Compared to Growth
Tax History
| Year | Tax Paid | Tax Assessment Tax Assessment Total Assessment is a certain percentage of the fair market value that is determined by local assessors to be the total taxable value of land and additions on the property. | Land | Improvement |
|---|---|---|---|---|
| 2024 | $3,406 | $264,920 | $41,500 | $223,420 |
| 2023 | $3,511 | $264,920 | $41,500 | $223,420 |
| 2022 | $3,332 | $229,870 | $39,530 | $190,340 |
| 2021 | $3,332 | $229,870 | $39,530 | $190,340 |
| 2020 | $3,273 | $229,870 | $39,530 | $190,340 |
| 2019 | $3,338 | $229,870 | $39,530 | $190,340 |
| 2018 | $3,140 | $229,870 | $39,530 | $190,340 |
| 2017 | $3,132 | $227,931 | $42,297 | $185,634 |
| 2016 | $2,924 | $213,020 | $0 | $0 |
| 2015 | $2,924 | $205,130 | $0 | $0 |
| 2014 | $2,778 | $205,130 | $0 | $0 |
Agents Affiliated with this Home
-
P
Seller's Agent in 2020
Pete Collison
Mid-Iowa Real Estate
-

Buyer's Agent in 2020
Janelle Lenz-Schrek
RE/MAX
(712) 792-9306
255 Total Sales
-

Seller's Agent in 2015
Patrick O'Leary
Smart Moves Iowa Realty
(712) 792-1999
146 Total Sales
Map
Source: NoCoast MLS
MLS Number: NOC5658629
APN: 06-25-303-004
- 321 Ely Cir
- 138 Timberline Rd
- 629 Westridge Dr
- 629 Meadow Ln
- 714 Prairie View Dr
- 321 S Walnut St
- 502 S Walnut St
- 519 E 1st St
- 110 N Maple St
- 318 E 3rd St
- 104 E Timber Creek Dr
- 332 N Crawford St
- Deer Creek Ln Lot 36
- 19383 U S 30
- 0 Deer Creek Ln Unit 6302348
- 451 Deer Creek Ln
- 727 N Main St
- 804 N Clark St
- 926 N Court St
- 1015 N Adams St
