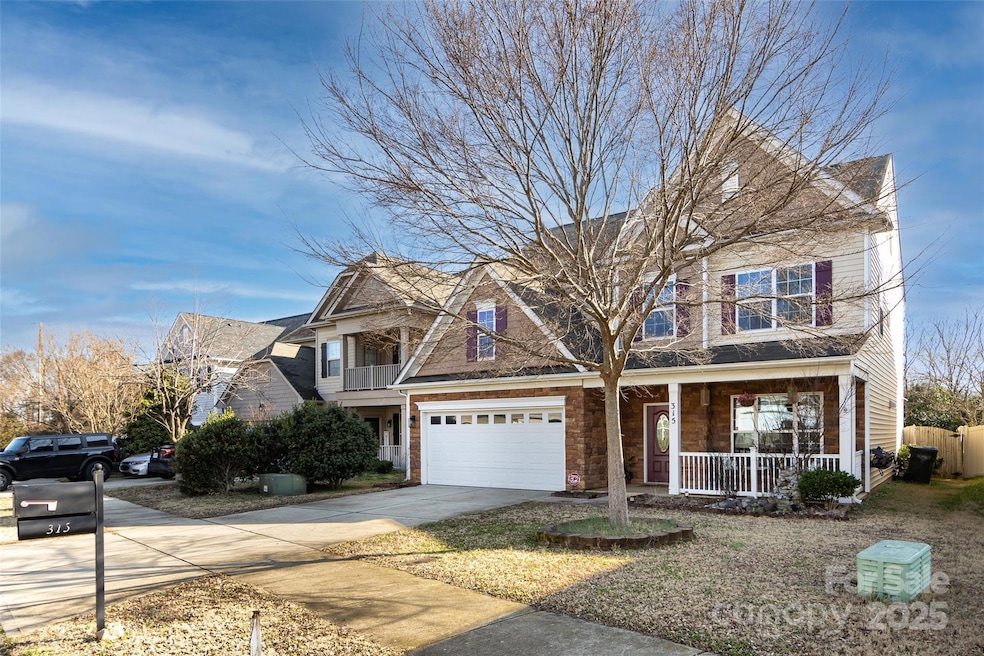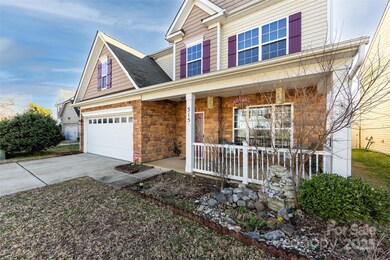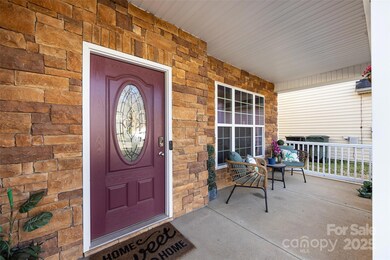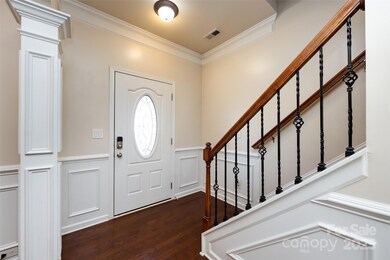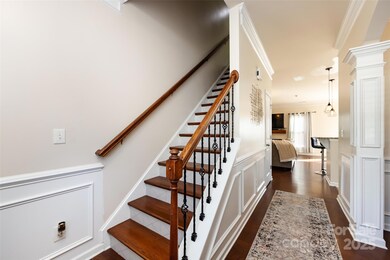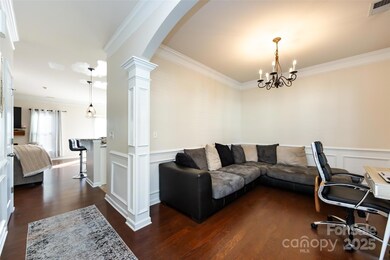
315 Pulaski Dr SW Concord, NC 28027
Highlights
- Deck
- Wood Flooring
- Fireplace
- Pitts School Road Elementary School Rated A-
- Wine Refrigerator
- Front Porch
About This Home
As of March 2025Welcome to this delightful 5-bedroom, 3-bathroom home spread across three well-designed levels. This property features a fenced backyard ideal for gatherings.The front porch provides a cozy nook for relaxation and enjoying the outdoors. Designed with convenience in mind, the home features a guest bedroom on the main level for easy access. The kitchen is equipped with a wine refrigerator, perfect for those who enjoy a good bottle of wine.This home combines space, comfort, and practicality, making it an excellent choice for anyone looking to settle into a community. Make this charming house your new home today!
Last Agent to Sell the Property
Coldwell Banker Realty Brokerage Email: erika.white@cbcarolinas.com License #174474 Listed on: 02/15/2025

Home Details
Home Type
- Single Family
Est. Annual Taxes
- $4,341
Year Built
- Built in 2013
Lot Details
- Fenced
- Property is zoned RM-1
HOA Fees
- $27 Monthly HOA Fees
Parking
- 2 Car Attached Garage
- Driveway
Home Design
- Slab Foundation
- Stone Siding
- Vinyl Siding
Interior Spaces
- 3-Story Property
- Fireplace
- Insulated Windows
- Window Treatments
- Electric Dryer Hookup
Kitchen
- Breakfast Bar
- Electric Range
- Microwave
- Dishwasher
- Wine Refrigerator
- Disposal
Flooring
- Wood
- Vinyl
Bedrooms and Bathrooms
- Walk-In Closet
- 4 Full Bathrooms
Outdoor Features
- Deck
- Outbuilding
- Front Porch
Utilities
- Forced Air Heating and Cooling System
- Vented Exhaust Fan
- Heating System Uses Natural Gas
- Electric Water Heater
- Cable TV Available
Community Details
- Key Management Association
- Savannah Commons Subdivision
- Mandatory home owners association
Listing and Financial Details
- Assessor Parcel Number 5508-59-6880-0000
Ownership History
Purchase Details
Home Financials for this Owner
Home Financials are based on the most recent Mortgage that was taken out on this home.Purchase Details
Home Financials for this Owner
Home Financials are based on the most recent Mortgage that was taken out on this home.Purchase Details
Home Financials for this Owner
Home Financials are based on the most recent Mortgage that was taken out on this home.Purchase Details
Purchase Details
Similar Homes in Concord, NC
Home Values in the Area
Average Home Value in this Area
Purchase History
| Date | Type | Sale Price | Title Company |
|---|---|---|---|
| Warranty Deed | $440,000 | None Listed On Document | |
| Warranty Deed | $290,000 | Investors Title | |
| Special Warranty Deed | $204,000 | None Available | |
| Special Warranty Deed | $168,500 | None Available | |
| Special Warranty Deed | $511,000 | None Available |
Mortgage History
| Date | Status | Loan Amount | Loan Type |
|---|---|---|---|
| Open | $440,000 | VA | |
| Previous Owner | $70,000 | New Conventional | |
| Previous Owner | $284,900 | New Conventional | |
| Previous Owner | $169,039 | FHA | |
| Previous Owner | $165,958 | FHA |
Property History
| Date | Event | Price | Change | Sq Ft Price |
|---|---|---|---|---|
| 03/26/2025 03/26/25 | Sold | $440,000 | +1.1% | $160 / Sq Ft |
| 02/16/2025 02/16/25 | Pending | -- | -- | -- |
| 02/15/2025 02/15/25 | For Sale | $435,000 | +50.0% | $158 / Sq Ft |
| 12/16/2020 12/16/20 | Sold | $290,000 | -3.0% | $106 / Sq Ft |
| 10/18/2020 10/18/20 | Pending | -- | -- | -- |
| 10/17/2020 10/17/20 | For Sale | $299,000 | 0.0% | $109 / Sq Ft |
| 09/06/2020 09/06/20 | Pending | -- | -- | -- |
| 09/04/2020 09/04/20 | For Sale | $299,000 | 0.0% | $109 / Sq Ft |
| 08/26/2020 08/26/20 | Pending | -- | -- | -- |
| 08/17/2020 08/17/20 | For Sale | $299,000 | -- | $109 / Sq Ft |
Tax History Compared to Growth
Tax History
| Year | Tax Paid | Tax Assessment Tax Assessment Total Assessment is a certain percentage of the fair market value that is determined by local assessors to be the total taxable value of land and additions on the property. | Land | Improvement |
|---|---|---|---|---|
| 2024 | $4,341 | $435,820 | $80,000 | $355,820 |
| 2023 | $3,260 | $267,220 | $55,000 | $212,220 |
| 2022 | $3,270 | $268,040 | $55,000 | $213,040 |
| 2021 | $3,270 | $268,040 | $55,000 | $213,040 |
| 2020 | $3,270 | $268,040 | $55,000 | $213,040 |
| 2019 | $2,629 | $215,490 | $28,000 | $187,490 |
| 2018 | $2,477 | $206,440 | $28,000 | $178,440 |
| 2017 | $2,436 | $206,440 | $28,000 | $178,440 |
| 2016 | $1,445 | $216,070 | $28,000 | $188,070 |
| 2015 | $330 | $216,070 | $28,000 | $188,070 |
| 2014 | $330 | $216,070 | $28,000 | $188,070 |
Agents Affiliated with this Home
-
Erika White

Seller's Agent in 2025
Erika White
Coldwell Banker Realty
(704) 451-0234
167 Total Sales
-
Christina Amaya
C
Buyer's Agent in 2025
Christina Amaya
The Dream Realty By Valeria Navas LLC
(704) 224-9754
2 Total Sales
Map
Source: Canopy MLS (Canopy Realtor® Association)
MLS Number: 4222621
APN: 5508-59-6880-0000
- 3815 Glen Haven Dr SW
- 4301 Windjammer Ct SW
- 4606 Falcon Chase Dr SW
- 4111 Alexis Ct SW
- 4319 Artdale Rd SW Unit 23
- 4210 Wrangler Dr SW
- 725 Old State St SW
- 4145 Wrangler Dr SW
- 4823 Morris Glen Dr
- 4562 Lanstone Ct SW
- 3500 Cedar Springs Dr SW
- 4532 Lanstone Ct SW
- 3898 Longwood Dr SW
- 3846 Bent Creek Dr SW Unit 58
- 4236 Carrington Ct SW
- 5136 Wheat Dr SW
- 4271 Millet St SW
- 3226 Chatfield Ln SW
- 5012 Wheat Dr SW
- 4349 Roberta Rd
