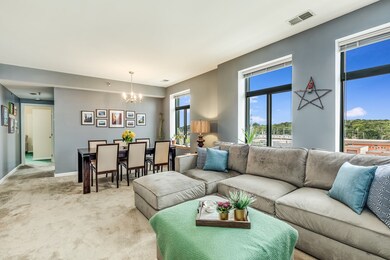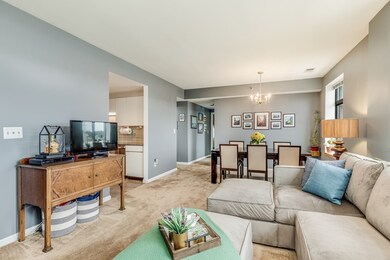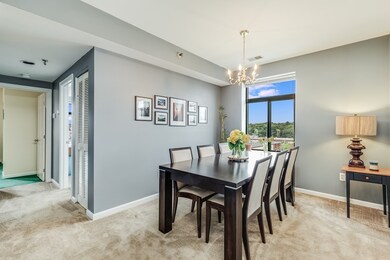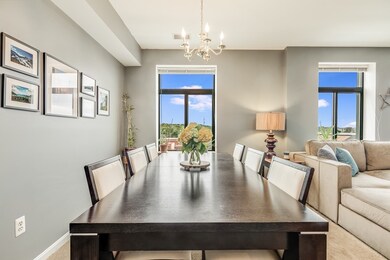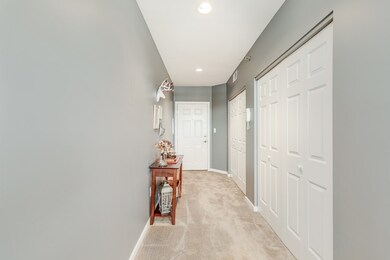
315 Rantoul St Unit 404 Beverly, MA 01915
Downtown Beverly NeighborhoodHighlights
- Intercom
- Central Air
- 1-minute walk to Sam Carratu Park
- Tile Flooring
- Laundry Facilities
About This Home
As of November 2020Light filled, spacious Penthouse unit in downtown is perfect for enjoying hassle free living and all that Beverly has to offer. Enjoy beautiful sunsets from this two generous sized bedroom unit with an updated bath, newly applianced kitchen with granite counter tops and new flooring. A large entryway, and plenty of closet space throughout! An excellent location within minutes to the commuter rail, restaurants, shops and theater or a short drive to the beach. Central AC, one deeded garage parking spot and an additional storage unit and laundry in building basement. ***If offers will be submitted, pls note offer deadline of Monday, 10/5, @ 5PM ***
Property Details
Home Type
- Condominium
Est. Annual Taxes
- $3,666
Year Built
- Built in 1988
Lot Details
- Year Round Access
Parking
- 1 Car Garage
Kitchen
- Range
- Dishwasher
- Disposal
Flooring
- Wall to Wall Carpet
- Laminate
- Tile
Schools
- Beverly High School
Utilities
- Central Air
- Heat Pump System
- Water Holding Tank
- Electric Water Heater
- Cable TV Available
Listing and Financial Details
- Assessor Parcel Number M:0011 B:0065 L:0404
Community Details
Amenities
- Laundry Facilities
Pet Policy
- Call for details about the types of pets allowed
Ownership History
Purchase Details
Home Financials for this Owner
Home Financials are based on the most recent Mortgage that was taken out on this home.Purchase Details
Home Financials for this Owner
Home Financials are based on the most recent Mortgage that was taken out on this home.Purchase Details
Purchase Details
Similar Homes in Beverly, MA
Home Values in the Area
Average Home Value in this Area
Purchase History
| Date | Type | Sale Price | Title Company |
|---|---|---|---|
| Not Resolvable | $300,000 | None Available | |
| Not Resolvable | $180,000 | -- | |
| Deed | $190,000 | -- | |
| Deed | $118,500 | -- |
Mortgage History
| Date | Status | Loan Amount | Loan Type |
|---|---|---|---|
| Open | $225,000 | New Conventional | |
| Previous Owner | $135,000 | New Conventional | |
| Previous Owner | $177,000 | No Value Available | |
| Previous Owner | $192,500 | No Value Available | |
| Previous Owner | $190,500 | No Value Available |
Property History
| Date | Event | Price | Change | Sq Ft Price |
|---|---|---|---|---|
| 11/24/2020 11/24/20 | Sold | $300,000 | -1.6% | $288 / Sq Ft |
| 10/07/2020 10/07/20 | Pending | -- | -- | -- |
| 09/21/2020 09/21/20 | For Sale | $305,000 | +69.4% | $293 / Sq Ft |
| 10/29/2015 10/29/15 | Sold | $180,000 | 0.0% | $173 / Sq Ft |
| 09/16/2015 09/16/15 | Off Market | $180,000 | -- | -- |
| 09/16/2015 09/16/15 | Pending | -- | -- | -- |
| 09/03/2015 09/03/15 | For Sale | $190,000 | -- | $183 / Sq Ft |
Tax History Compared to Growth
Tax History
| Year | Tax Paid | Tax Assessment Tax Assessment Total Assessment is a certain percentage of the fair market value that is determined by local assessors to be the total taxable value of land and additions on the property. | Land | Improvement |
|---|---|---|---|---|
| 2025 | $3,666 | $333,600 | $0 | $333,600 |
| 2024 | $3,552 | $316,300 | $0 | $316,300 |
| 2023 | $3,279 | $291,200 | $0 | $291,200 |
| 2022 | $3,389 | $278,500 | $0 | $278,500 |
| 2021 | $3,148 | $247,900 | $0 | $247,900 |
| 2020 | $2,905 | $226,400 | $0 | $226,400 |
| 2019 | $2,806 | $212,400 | $0 | $212,400 |
| 2018 | $2,747 | $202,000 | $0 | $202,000 |
| 2017 | $2,592 | $181,500 | $0 | $181,500 |
| 2016 | $2,612 | $181,500 | $0 | $181,500 |
| 2015 | $2,378 | $168,500 | $0 | $168,500 |
Agents Affiliated with this Home
-
Susan Camozzi
S
Seller's Agent in 2020
Susan Camozzi
RE/MAX
(978) 572-1200
1 in this area
6 Total Sales
-
Lisa Yeastedt
L
Seller Co-Listing Agent in 2020
Lisa Yeastedt
RE/MAX
(978) 346-0400
1 in this area
76 Total Sales
-
The Quail Group
T
Seller's Agent in 2015
The Quail Group
eXp Realty
(978) 406-9294
10 in this area
243 Total Sales
-
H
Buyer's Agent in 2015
Heather Leavitt Soni
Buyers Brokers Only, LLC
Map
Source: MLS Property Information Network (MLS PIN)
MLS Number: 72730047
APN: BEVE-000011-000065-000404
- 46 Federal St
- 19 Pond St
- The Cabot Collection
- 36 Wallis St Unit 4
- 103 Elliott St Unit 9
- 70 Chase St
- 5 Beckford St Unit 3
- 00 Folger Ave
- 28 Gregg St
- 10 Mckinley Ave
- 56 Bridge St
- 9 Swan St Unit 3
- 9 Swan St Unit 1
- 9 Swan St
- 51 Rowell Ave
- 79 Lothrop St
- 18 Rantoul St
- 7 Cox Ct
- 31 Ashton St
- 117 Water St Unit 28

