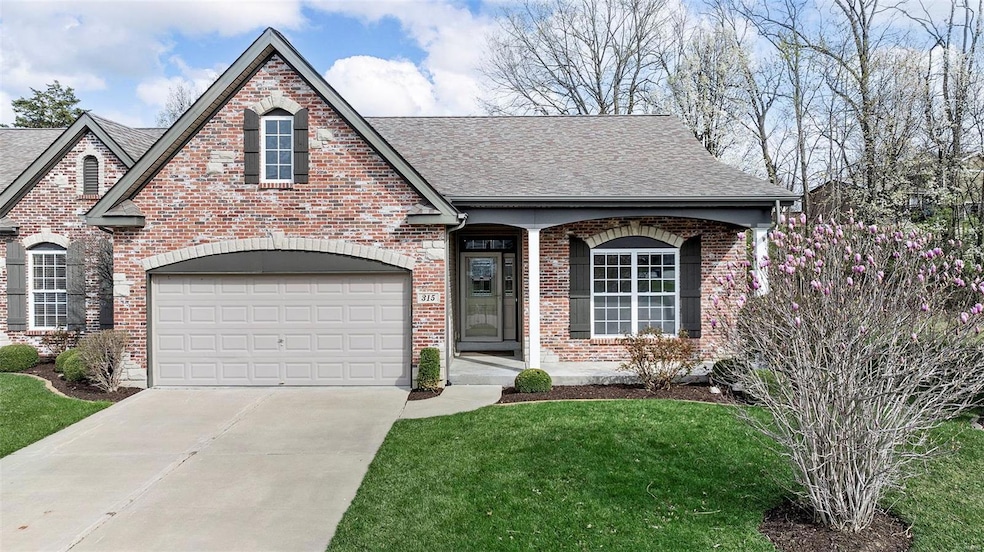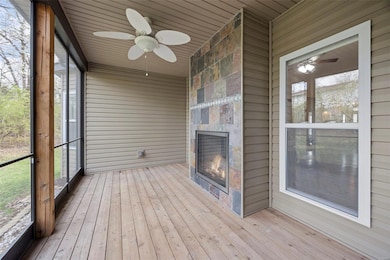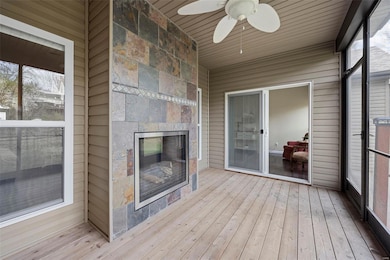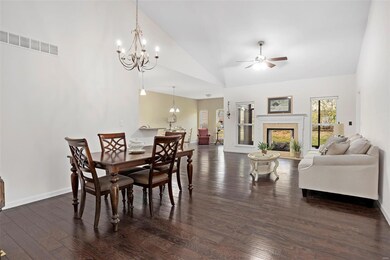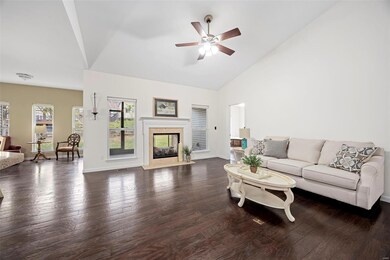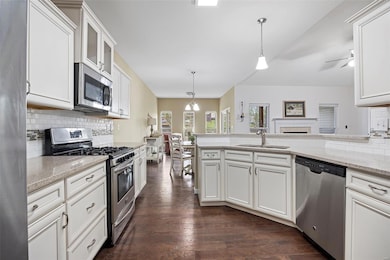
315 Revolution Dr St. Peters, MO 63376
Highlights
- Hearth Room
- Traditional Architecture
- Great Room
- Hawthorn Elementary School Rated A-
- 1 Fireplace
- Breakfast Room
About This Home
As of May 2025TIMELESS ELEGANCE! Enjoy refined living in this beautiful ranch villa, where sophistication meets comfort. Whether you want a private retreat or space to entertain, you will love the spacious open floor plan, soaring vaulted ceilings & modern engineered wood flrs throughout & above all...2-sided fireplace between the FR & cozy screened porch which will be a favorite & most-used space, offering protected outdoor serenity! Gourmet kitchen will exceed your expectations w/custom cab featuring some glass fronts, 5-burner gas range, blt-in micro, granite counters & breakfast bar, tile backsplash, walk-in pantry & newer SS fridge stays. Retire to spacious primary suite w/bright bay window, large w-in closet & en-suite w/dbl sinks. Your 1765 sf also includes formal DR space, hearth rm/sitting area, 2 additional oversized BRs & full BA . Iron stair rail leads you downstairs w/completed full BA & expansive space ready to finish w/egress window allowing for an additional 4th BR if you desire. Additional Rooms: Sun Room
Last Agent to Sell the Property
Berkshire Hathaway Alliance License #1999096087 Listed on: 03/27/2025

Last Buyer's Agent
Berkshire Hathaway HomeServices Select Properties License #2015015220

Home Details
Home Type
- Single Family
Est. Annual Taxes
- $4,858
Year Built
- Built in 2013
HOA Fees
- $425 Monthly HOA Fees
Parking
- 2 Car Attached Garage
- Garage Door Opener
Home Design
- Traditional Architecture
- Brick Veneer
- Vinyl Siding
Interior Spaces
- 1,765 Sq Ft Home
- 1-Story Property
- 1 Fireplace
- Great Room
- Breakfast Room
- Dining Room
- Basement Fills Entire Space Under The House
Kitchen
- Hearth Room
- Microwave
- Disposal
Bedrooms and Bathrooms
- 3 Bedrooms
- 3 Full Bathrooms
Schools
- Hawthorn Elem. Elementary School
- Dubray Middle School
- Ft. Zumwalt East High School
Additional Features
- 2,997 Sq Ft Lot
- Forced Air Heating and Cooling System
Listing and Financial Details
- Assessor Parcel Number 2-0109-A190-00-0013.0000000
Ownership History
Purchase Details
Home Financials for this Owner
Home Financials are based on the most recent Mortgage that was taken out on this home.Similar Homes in the area
Home Values in the Area
Average Home Value in this Area
Purchase History
| Date | Type | Sale Price | Title Company |
|---|---|---|---|
| Warranty Deed | -- | None Listed On Document | |
| Warranty Deed | -- | Ort | |
| Warranty Deed | -- | Ort |
Mortgage History
| Date | Status | Loan Amount | Loan Type |
|---|---|---|---|
| Previous Owner | $232,500 | New Conventional | |
| Previous Owner | $213,200 | New Conventional | |
| Previous Owner | $195,000 | New Conventional | |
| Previous Owner | $35,000 | Credit Line Revolving | |
| Previous Owner | $155,000 | New Conventional | |
| Previous Owner | $187,000 | Construction |
Property History
| Date | Event | Price | Change | Sq Ft Price |
|---|---|---|---|---|
| 05/12/2025 05/12/25 | Sold | -- | -- | -- |
| 04/10/2025 04/10/25 | For Sale | $389,000 | 0.0% | $220 / Sq Ft |
| 04/10/2025 04/10/25 | For Sale | $389,000 | 0.0% | $220 / Sq Ft |
| 04/10/2025 04/10/25 | Pending | -- | -- | -- |
| 04/10/2025 04/10/25 | Pending | -- | -- | -- |
| 03/27/2025 03/27/25 | For Sale | $389,000 | 0.0% | $220 / Sq Ft |
| 03/27/2025 03/27/25 | For Sale | $389,000 | -- | $220 / Sq Ft |
| 03/13/2025 03/13/25 | Off Market | -- | -- | -- |
| 03/13/2025 03/13/25 | Off Market | -- | -- | -- |
Tax History Compared to Growth
Tax History
| Year | Tax Paid | Tax Assessment Tax Assessment Total Assessment is a certain percentage of the fair market value that is determined by local assessors to be the total taxable value of land and additions on the property. | Land | Improvement |
|---|---|---|---|---|
| 2023 | $4,854 | $68,278 | $0 | $0 |
| 2022 | $4,785 | $63,108 | $0 | $0 |
| 2021 | $4,778 | $63,108 | $0 | $0 |
| 2020 | $4,451 | $56,972 | $0 | $0 |
| 2019 | $4,440 | $56,972 | $0 | $0 |
| 2018 | $4,160 | $51,284 | $0 | $0 |
| 2017 | $4,141 | $51,284 | $0 | $0 |
| 2016 | $3,738 | $46,179 | $0 | $0 |
| 2015 | $3,499 | $46,179 | $0 | $0 |
| 2014 | $3,576 | $46,294 | $0 | $0 |
Agents Affiliated with this Home
-
Diane Rumbo

Seller's Agent in 2025
Diane Rumbo
Berkshire Hathaway Alliance
(636) 541-1913
11 in this area
52 Total Sales
-
Katie Urbanowicz

Buyer's Agent in 2025
Katie Urbanowicz
Berkshire Hathway Home Services
(314) 766-9876
3 in this area
28 Total Sales
Map
Source: MARIS MLS
MLS Number: MIS25015312
APN: 2-0109-A190-00-0013.0000000
- 527 Sgt Pepper Dr
- 99 Long And Winding Rd
- 46 Heather Valley Cir
- 3 Wisteria Way
- 1270 Colby Dr
- 948 Blake Ct
- 1295 Colby Dr
- 4 Gold Rush Ct
- 1113 Spencer Rd
- 208 Universal Dr
- 212 Universal Dr
- 102 S Willow Grove Ct
- 8 Jane Dr
- 2 Suncrest Dr
- 22 Universal Dr
- 5940 Mexico Rd
- 5 Connemara Ct
- 51 Valley View Dr
- 60 Constellation Hill
- 107 Sutters Mill Rd
