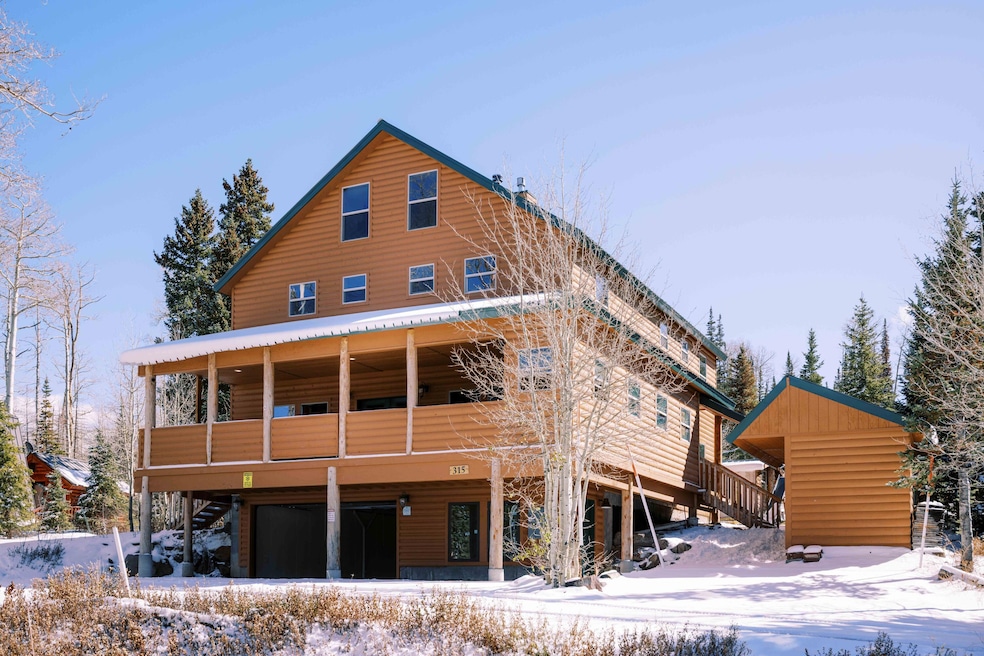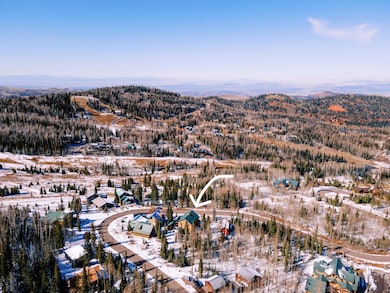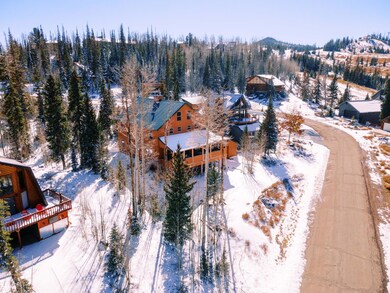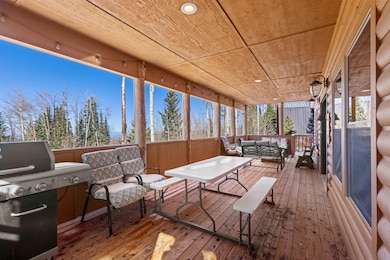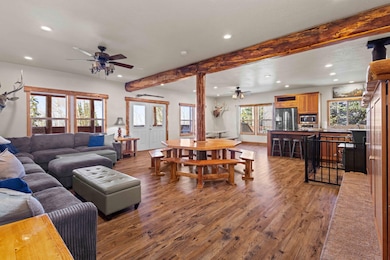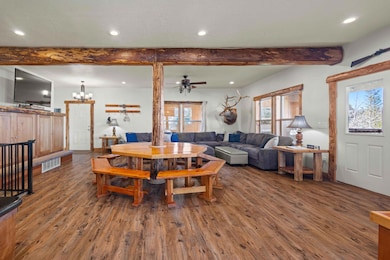315 Ridgeview St Brian Head, UT 84719
Estimated payment $6,643/month
Highlights
- Mountain View
- Mud Room
- Covered Patio or Porch
- Loft
- No HOA
- Attached Garage
About This Home
This fully-furnished, luxury grand cabin is within sight of the ski lift and perfect for hosting large groups. All six bedrooms feature their own ensuite bathroom, plus two bunkrooms that sleep nine each. Multiple family rooms with lots of space for everyone to gather and play. The mudroom is a MUST-SEE, the perfect space to store all your gear, plus two laundry rooms make cleanup a breeze. Great as a nightly rental or a large family cabin.
Listing Agent
ELEMENT REAL ESTATE BROKERS LLC License #12219787-SA Listed on: 10/21/2025
Home Details
Home Type
- Single Family
Est. Annual Taxes
- $6,823
Year Built
- Built in 2013
Lot Details
- 9,148 Sq Ft Lot
Parking
- Attached Garage
Home Design
- Metal Roof
- Wood Siding
- Log Siding
Interior Spaces
- 4,233 Sq Ft Home
- 3-Story Property
- Ceiling Fan
- Gas Fireplace
- Mud Room
- Loft
- Mountain Views
- Basement
Kitchen
- Built-In Range
- Free-Standing Range
- Range Hood
- Microwave
- Dishwasher
- Disposal
Bedrooms and Bathrooms
- 6 Bedrooms
- Primary bedroom located on second floor
- Walk-In Closet
- 7 Bathrooms
Laundry
- Laundry Room
- Dryer
- Washer
Outdoor Features
- Covered Deck
- Covered Patio or Porch
- Exterior Lighting
- Storage Shed
Utilities
- No Cooling
- Heating System Uses Natural Gas
Community Details
- No Home Owners Association
Listing and Financial Details
- Assessor Parcel Number A-1151-0001-0037
Map
Home Values in the Area
Average Home Value in this Area
Tax History
| Year | Tax Paid | Tax Assessment Tax Assessment Total Assessment is a certain percentage of the fair market value that is determined by local assessors to be the total taxable value of land and additions on the property. | Land | Improvement |
|---|---|---|---|---|
| 2025 | $7,919 | $1,004,295 | $77,625 | $926,670 |
| 2023 | $6,196 | $805,300 | $77,625 | $727,675 |
| 2022 | $7,892 | $795,175 | $67,500 | $727,675 |
| 2021 | $5,782 | $582,565 | $43,560 | $539,005 |
| 2020 | $5,554 | $510,275 | $43,560 | $466,715 |
| 2019 | $5,381 | $457,100 | $43,560 | $413,540 |
| 2018 | $5,178 | $541,510 | $36,000 | $505,510 |
| 2017 | $2,345 | $214,490 | $36,000 | $178,490 |
| 2016 | $468 | $36,000 | $36,000 | $0 |
| 2015 | $503 | $36,000 | $0 | $0 |
| 2014 | $461 | $30,000 | $0 | $0 |
Property History
| Date | Event | Price | List to Sale | Price per Sq Ft | Prior Sale |
|---|---|---|---|---|---|
| 11/12/2025 11/12/25 | Pending | -- | -- | -- | |
| 10/21/2025 10/21/25 | For Sale | $1,150,000 | +15.0% | $272 / Sq Ft | |
| 10/27/2021 10/27/21 | Sold | -- | -- | -- | View Prior Sale |
| 09/08/2021 09/08/21 | Pending | -- | -- | -- | |
| 07/10/2021 07/10/21 | For Sale | $1,000,000 | -- | $236 / Sq Ft |
Purchase History
| Date | Type | Sale Price | Title Company |
|---|---|---|---|
| Warranty Deed | -- | -- | |
| Warranty Deed | -- | Security Escrow & Title | |
| Interfamily Deed Transfer | -- | Inwest Title Svcs St George | |
| Warranty Deed | -- | Security Escrow & Title Insu |
Mortgage History
| Date | Status | Loan Amount | Loan Type |
|---|---|---|---|
| Open | $845,750 | New Conventional | |
| Previous Owner | $250,000 | New Conventional |
Source: Washington County Board of REALTORS®
MLS Number: 25-266169
APN: A-1151-0001-0037
- Lot 2 Ridge View Estates
- Lot 5 Ridge View Estates
- Lot 6 Ridge View Estates
- 286 W Eagles Roost St Unit C104
- 286 W Eagles Roost St
- 286 W Eagles Roost St Unit a-108
- 286 W Eagles Roost St Unit C-107
- 309 Ridgeview St
- 382 W Ridge View St Unit 8 & 9
- 292 Ridgeview St
- 395 W Eagles Roost St Unit (Woodbridge 60)
- 362 W Eagles Roost St Unit 46
- 362 W Eagles Roost St
- 265 W Eagles Roost St
- 257 W Eagles Roost St
- 254 W Pine Hurst St
- 280 W Ridge View St
- 244 W Pinehurst Dr
