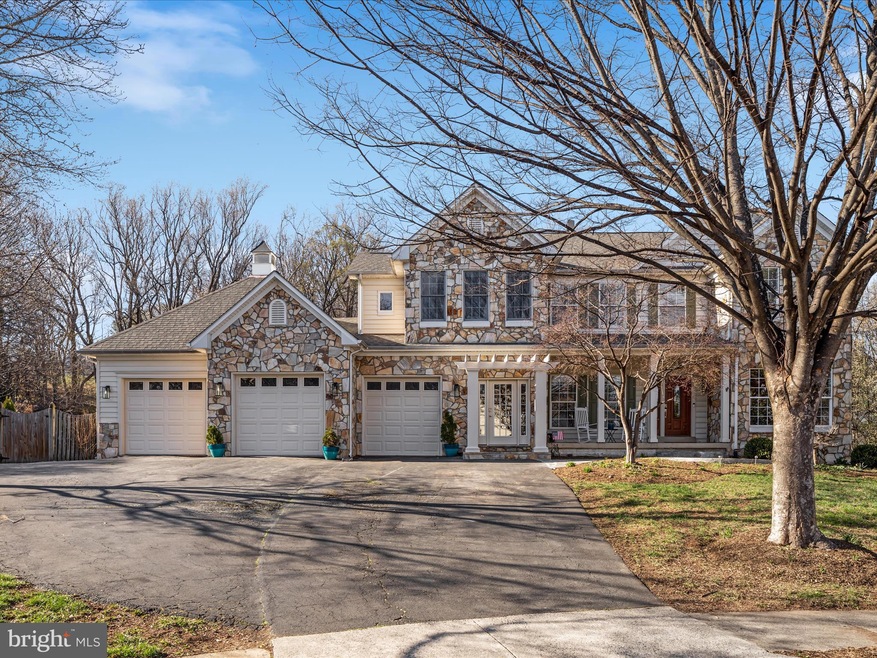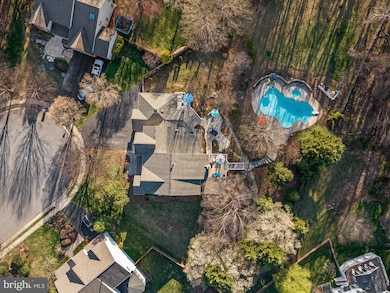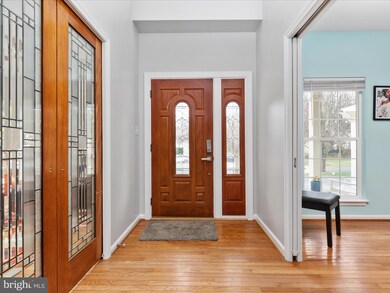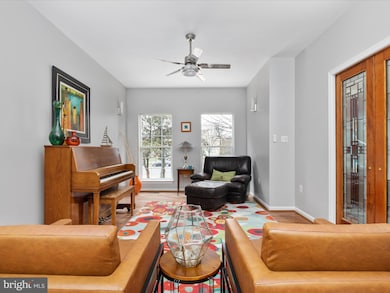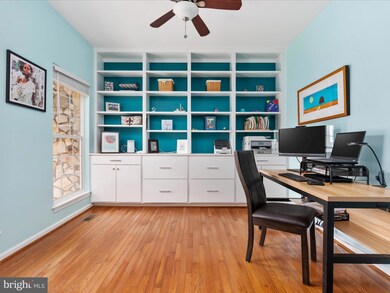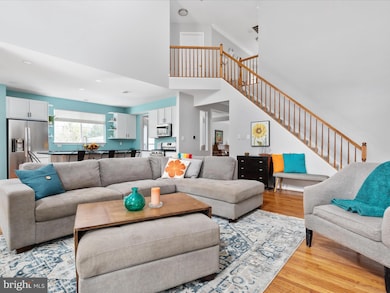
315 Riding Trail Ct NW Leesburg, VA 20176
Highlights
- In Ground Pool
- View of Trees or Woods
- Open Floorplan
- Gourmet Kitchen
- 0.89 Acre Lot
- Dual Staircase
About This Home
As of June 2025True "forever" home with main level primary suite and multi-generational options with lower level in-law/au-pair suite with second kitchen and full bathroom!!! Gorgeous and impressive stone front elevation beauty in the desirable Old Waterford Knoll community. Nestled at the end of a cul-de-sac and sitting on almost an acre of ultimate privacy with a magnificent freeform, private pool with diving board that will leave you the envy of the neighborhood. An epically picturesque setting, feels like your own private resort. What a combination of privacy, amenities, and convenience this close to downtown Leesburg! This home boasts a beautiful front porch and classy separate front mudroom entrance. Oversized 3 Car Garage with window and access to pool bathroom! Inviting foyer leads to an elegant and open floor plan with a grand 2-story family with stunning floor to ceiling brick wood burning fireplace. Main level office with built-in bookcases, cabinets and stylish pocket doors. Eloquent trimwork everywhere including crown molding, shadow boxing and chair rails. Receiving room with leaded glass pocket doors. Large formal dining room with beautiful bay window and immense light to enjoy those family gatherings. Convenient and tucked guest bathroom on main level. Stunningly remodeled in 2024 high end kitchen with all the bells and whistles overlooksthe family room. Gorgeous white kitchen with huge soapstone island with breakfast bar,open shelving, incredible, thoughtful details everywhere including intentional coffee barstation with built in key storage cabinet, wine fridge, huge pantry, stainless steelappliances, separate three stage water filtration faucet, pull outs and soft close cabinetsand French doors leading out to fabulous screened in porch with fan that opens to alarge open deck and two stairs down to flagstone patio and oversized pool. Mudroomand laundry room with separate front entrance and stunning tile with access to garage,storage closet, built in cabinets, newer whirlpool washer and dryer 2020 and secondrefrigerator. Incredible and highly sought after true primary suite on the main level in a truly tucked, private and phenomenal location. Prepare for the newly remodeled 2021 primary suite to absolutely blow you away. Grand and impressive primary with 2 skylights, private sunroom feel sitting room with floor to ceiling windows and gas fireplace, grand and gigantic shower with double shower heads, rain shower, built in cubbies, separate his and her counters with soft close cabinets, double walk in closets, and private French doors out to deck and pool. Pool bathroom with access off deck or through garage. Second, back staircase past primary suite up to office loft or au pair suite with full bathroom and closet. Expansive and elegant bright and spacious walk out basement with recreation room full bathroom, complete in-law suite with private access to full bathroom, wet bar/kitchen with gorgeous streaked white, quartzite counters and open shelving with dark and beautifully contrasting dark cabinets. 3 additional unfinished storage spaces. Beautiful and mature landscaping with walnut, maple, oak, redbud, dogwoods, paw paw, river birch, ironwood, sweetgum, magnolia, sycamore, tulip poplar, honeysuckle, an abundance of flora and fauna. Both HVAC's new 2017. New carpet 2025. Pool filter system 2021. Complete kitchen renovation 2023.
Home Details
Home Type
- Single Family
Est. Annual Taxes
- $11,073
Year Built
- Built in 1997 | Remodeled in 2023
Lot Details
- 0.89 Acre Lot
- Property is zoned LB:R4
HOA Fees
- $26 Monthly HOA Fees
Parking
- 3 Car Attached Garage
- Parking Storage or Cabinetry
- Front Facing Garage
- Garage Door Opener
Home Design
- Colonial Architecture
- Slab Foundation
- Architectural Shingle Roof
- Masonry
Interior Spaces
- Property has 3 Levels
- Open Floorplan
- Wet Bar
- Dual Staircase
- Crown Molding
- Wainscoting
- Two Story Ceilings
- Ceiling Fan
- Skylights
- 2 Fireplaces
- Wood Burning Fireplace
- Fireplace With Glass Doors
- Gas Fireplace
- Double Pane Windows
- Double Hung Windows
- French Doors
- Insulated Doors
- Six Panel Doors
- Mud Room
- Entrance Foyer
- Family Room Off Kitchen
- Sitting Room
- Living Room
- Formal Dining Room
- Den
- Recreation Room
- Sun or Florida Room
- Wood Flooring
- Views of Woods
- Finished Basement
- Basement Fills Entire Space Under The House
- Attic Fan
Kitchen
- Gourmet Kitchen
- Stove
- Range Hood
- Built-In Microwave
- Ice Maker
- Dishwasher
- Stainless Steel Appliances
- Kitchen Island
- Upgraded Countertops
- Disposal
Bedrooms and Bathrooms
- En-Suite Primary Bedroom
- En-Suite Bathroom
- Walk-In Closet
- In-Law or Guest Suite
Laundry
- Laundry Room
- Laundry on main level
- Dryer
- Washer
Eco-Friendly Details
- Energy-Efficient Windows
Pool
- In Ground Pool
- Outdoor Shower
Outdoor Features
- Deck
- Screened Patio
- Porch
Utilities
- Central Heating and Cooling System
- Vented Exhaust Fan
- Natural Gas Water Heater
Community Details
- Association fees include common area maintenance, management, reserve funds
- Built by Richmond American
- Old Waterford Knoll Subdivision, Weston Floorplan
Listing and Financial Details
- Tax Lot 137
- Assessor Parcel Number 270398437000
Ownership History
Purchase Details
Home Financials for this Owner
Home Financials are based on the most recent Mortgage that was taken out on this home.Purchase Details
Home Financials for this Owner
Home Financials are based on the most recent Mortgage that was taken out on this home.Purchase Details
Home Financials for this Owner
Home Financials are based on the most recent Mortgage that was taken out on this home.Purchase Details
Home Financials for this Owner
Home Financials are based on the most recent Mortgage that was taken out on this home.Similar Homes in Leesburg, VA
Home Values in the Area
Average Home Value in this Area
Purchase History
| Date | Type | Sale Price | Title Company |
|---|---|---|---|
| Deed | $1,300,000 | First American Title | |
| Warranty Deed | $725,000 | Attorney | |
| Warranty Deed | $624,900 | -- | |
| Deed | $313,940 | -- |
Mortgage History
| Date | Status | Loan Amount | Loan Type |
|---|---|---|---|
| Open | $1,040,000 | New Conventional | |
| Previous Owner | $100,000 | Credit Line Revolving | |
| Previous Owner | $561,000 | New Conventional | |
| Previous Owner | $580,000 | Adjustable Rate Mortgage/ARM | |
| Previous Owner | $596,000 | New Conventional | |
| Previous Owner | $611,414 | FHA | |
| Previous Owner | $227,150 | New Conventional |
Property History
| Date | Event | Price | Change | Sq Ft Price |
|---|---|---|---|---|
| 06/03/2025 06/03/25 | Sold | $1,300,000 | 0.0% | $169 / Sq Ft |
| 03/27/2025 03/27/25 | For Sale | $1,300,000 | +79.3% | $169 / Sq Ft |
| 02/03/2017 02/03/17 | Sold | $725,000 | 0.0% | $115 / Sq Ft |
| 11/15/2016 11/15/16 | Pending | -- | -- | -- |
| 10/27/2016 10/27/16 | Off Market | $725,000 | -- | -- |
| 10/27/2016 10/27/16 | For Sale | $750,000 | -- | $119 / Sq Ft |
Tax History Compared to Growth
Tax History
| Year | Tax Paid | Tax Assessment Tax Assessment Total Assessment is a certain percentage of the fair market value that is determined by local assessors to be the total taxable value of land and additions on the property. | Land | Improvement |
|---|---|---|---|---|
| 2025 | $9,279 | $1,152,680 | $302,800 | $849,880 |
| 2024 | $9,189 | $1,062,330 | $282,800 | $779,530 |
| 2023 | $8,885 | $1,015,390 | $294,500 | $720,890 |
| 2022 | $8,689 | $976,330 | $267,000 | $709,330 |
| 2021 | $8,325 | $849,530 | $185,700 | $663,830 |
| 2020 | $8,047 | $777,510 | $185,700 | $591,810 |
| 2019 | $7,985 | $764,110 | $185,700 | $578,410 |
| 2018 | $7,882 | $726,440 | $155,700 | $570,740 |
| 2017 | $7,986 | $709,910 | $155,700 | $554,210 |
| 2016 | $8,205 | $716,580 | $0 | $0 |
| 2015 | $637 | $540,080 | $0 | $540,080 |
| 2014 | $621 | $522,520 | $0 | $522,520 |
Agents Affiliated with this Home
-
Charles Witt

Seller's Agent in 2025
Charles Witt
Nova Home Hunters Realty
(703) 582-1321
12 in this area
128 Total Sales
-
Kara Richetti

Buyer's Agent in 2025
Kara Richetti
Real Broker, LLC
(850) 865-7259
3 in this area
79 Total Sales
-
Kelly Gaitten

Seller's Agent in 2017
Kelly Gaitten
BHHS PenFed (actual)
(703) 966-7036
6 in this area
137 Total Sales
Map
Source: Bright MLS
MLS Number: VALO2090558
APN: 270-39-8437
- 106 Exmoor Ct NW
- 0 Wilson Ave NW
- 23 Wilson Ave NW
- 125 Dizerega Ct SW
- Tisbury Plan at Morven Court
- Addison II Plan at Morven Court
- 403 Inzolia Ct NW
- 203 Snowden Ct SW
- 40925 Alysheba Dr
- 405 Old Waterford Rd NW
- 297 Whitehorse Ct SW
- 403 Old Waterford Rd NW
- 40752 Canongate Dr
- 307 Foxridge Dr SW
- 239 Old Waterford Rd NW
- 409 Wingate Place SW
- 428 Foxridge Dr SW
- 40656 Canongate Dr
- 40623 Canongate Dr
- 322 Deerpath Ave SW
