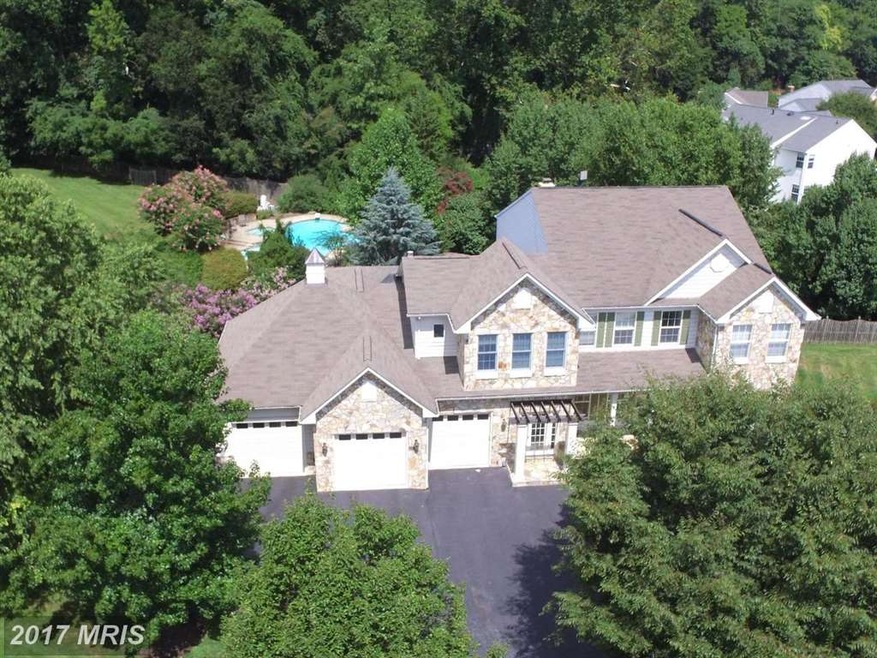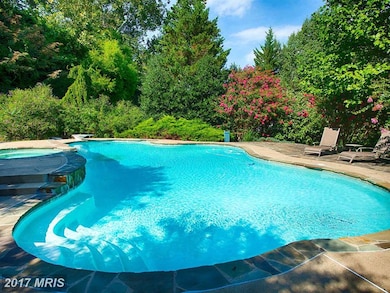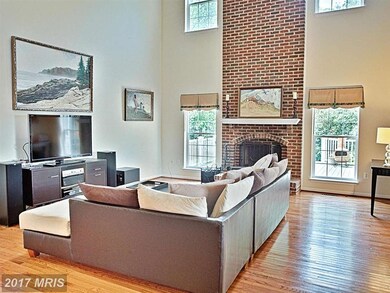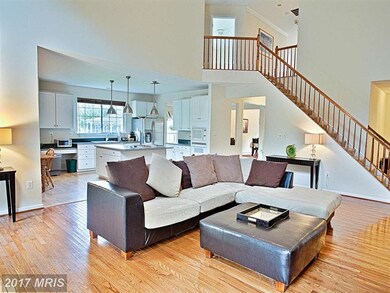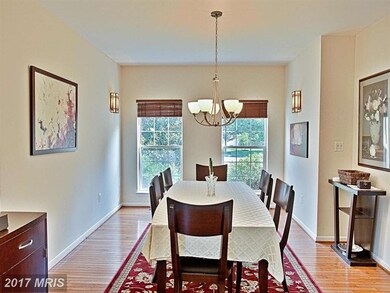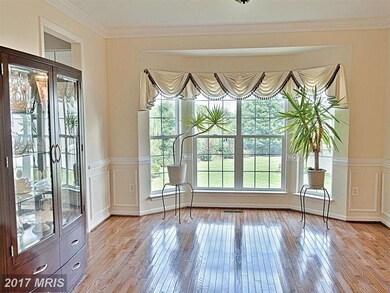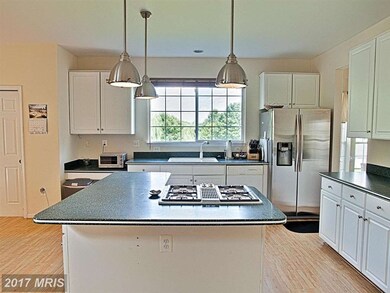
315 Riding Trail Ct NW Leesburg, VA 20176
Highlights
- In Ground Pool
- Dual Staircase
- Deck
- 0.82 Acre Lot
- Colonial Architecture
- Traditional Floor Plan
About This Home
As of June 2025QUICK Delivery-RELO*Leesburg In-Town living*Main level master suite w/fireplace & sitting room*Kitchen & family room open plan*screened porch off breakfast area*Au Pair suite w/sep entrance*Gorgeous pool & spa surrounded by lush gardens in backyard oasis*Fully finished lower level has huge recreation area, full bath, exercise room & more*New roof & many updates!
Last Agent to Sell the Property
Berkshire Hathaway HomeServices PenFed Realty License #0225065562 Listed on: 10/27/2016

Home Details
Home Type
- Single Family
Est. Annual Taxes
- $9,170
Year Built
- Built in 1997
Lot Details
- 0.82 Acre Lot
- Property is in very good condition
HOA Fees
- $19 Monthly HOA Fees
Parking
- 3 Car Attached Garage
Home Design
- Colonial Architecture
- Stone Siding
- Vinyl Siding
Interior Spaces
- Property has 3 Levels
- Traditional Floor Plan
- Dual Staircase
- Crown Molding
- 2 Fireplaces
- Fireplace With Glass Doors
- Window Treatments
- Family Room
- Sitting Room
- Living Room
- Breakfast Room
- Dining Room
- Game Room
Kitchen
- Double Oven
- Gas Oven or Range
- Ice Maker
- Dishwasher
- Upgraded Countertops
- Disposal
Bedrooms and Bathrooms
- 6 Bedrooms | 1 Main Level Bedroom
- En-Suite Primary Bedroom
- En-Suite Bathroom
- In-Law or Guest Suite
Laundry
- Laundry Room
- Dryer
- Washer
Finished Basement
- Walk-Out Basement
- Connecting Stairway
Outdoor Features
- In Ground Pool
- Deck
- Screened Patio
Schools
- Francis Hazel Reid Elementary School
- Smart's Mill Middle School
- Tuscarora High School
Utilities
- Forced Air Heating and Cooling System
- Vented Exhaust Fan
- Natural Gas Water Heater
- Fiber Optics Available
Community Details
- Built by RICHMOND AMERICAN
- Old Waterford Subdivision, Weston 4 Floorplan
- Old Waterford Knoll Hoa Community
Listing and Financial Details
- Tax Lot 137
- Assessor Parcel Number 270398437000
Ownership History
Purchase Details
Home Financials for this Owner
Home Financials are based on the most recent Mortgage that was taken out on this home.Purchase Details
Home Financials for this Owner
Home Financials are based on the most recent Mortgage that was taken out on this home.Purchase Details
Home Financials for this Owner
Home Financials are based on the most recent Mortgage that was taken out on this home.Purchase Details
Home Financials for this Owner
Home Financials are based on the most recent Mortgage that was taken out on this home.Similar Homes in Leesburg, VA
Home Values in the Area
Average Home Value in this Area
Purchase History
| Date | Type | Sale Price | Title Company |
|---|---|---|---|
| Deed | $1,300,000 | First American Title | |
| Warranty Deed | $725,000 | Attorney | |
| Warranty Deed | $624,900 | -- | |
| Deed | $313,940 | -- |
Mortgage History
| Date | Status | Loan Amount | Loan Type |
|---|---|---|---|
| Open | $1,040,000 | New Conventional | |
| Previous Owner | $100,000 | Credit Line Revolving | |
| Previous Owner | $561,000 | New Conventional | |
| Previous Owner | $580,000 | Adjustable Rate Mortgage/ARM | |
| Previous Owner | $596,000 | New Conventional | |
| Previous Owner | $611,414 | FHA | |
| Previous Owner | $227,150 | New Conventional |
Property History
| Date | Event | Price | Change | Sq Ft Price |
|---|---|---|---|---|
| 06/03/2025 06/03/25 | Sold | $1,300,000 | 0.0% | $169 / Sq Ft |
| 03/27/2025 03/27/25 | For Sale | $1,300,000 | +79.3% | $169 / Sq Ft |
| 02/03/2017 02/03/17 | Sold | $725,000 | 0.0% | $115 / Sq Ft |
| 11/15/2016 11/15/16 | Pending | -- | -- | -- |
| 10/27/2016 10/27/16 | Off Market | $725,000 | -- | -- |
| 10/27/2016 10/27/16 | For Sale | $750,000 | -- | $119 / Sq Ft |
Tax History Compared to Growth
Tax History
| Year | Tax Paid | Tax Assessment Tax Assessment Total Assessment is a certain percentage of the fair market value that is determined by local assessors to be the total taxable value of land and additions on the property. | Land | Improvement |
|---|---|---|---|---|
| 2024 | $9,189 | $1,062,330 | $282,800 | $779,530 |
| 2023 | $8,885 | $1,015,390 | $294,500 | $720,890 |
| 2022 | $8,689 | $976,330 | $267,000 | $709,330 |
| 2021 | $8,325 | $849,530 | $185,700 | $663,830 |
| 2020 | $8,047 | $777,510 | $185,700 | $591,810 |
| 2019 | $7,985 | $764,110 | $185,700 | $578,410 |
| 2018 | $7,882 | $726,440 | $155,700 | $570,740 |
| 2017 | $7,986 | $709,910 | $155,700 | $554,210 |
| 2016 | $8,205 | $716,580 | $0 | $0 |
| 2015 | $637 | $540,080 | $0 | $540,080 |
| 2014 | $621 | $522,520 | $0 | $522,520 |
Agents Affiliated with this Home
-
C
Seller's Agent in 2025
Charles Witt
Nova Home Hunters Realty
-
K
Buyer's Agent in 2025
Kara Richetti
Real Broker, LLC
-
K
Seller's Agent in 2017
Kelly Gaitten
BHHS PenFed (actual)
Map
Source: Bright MLS
MLS Number: 1000709507
APN: 270-39-8437
- 0 Wilson Ave NW
- 23 Wilson Ave NW
- 201 Morven Park Rd NW
- 422 Mosby Dr SW
- 403 Inzolia Ct NW
- 106 Dizerega Ct SW
- 403 William St NW
- 203 Snowden Ct SW
- 40925 Alysheba Dr
- 405 Old Waterford Rd NW
- 403 Old Waterford Rd NW
- 306 W Market St
- 40752 Canongate Dr
- 308 Rock Spring Dr SW
- 40623 Canongate Dr
- 322 Deerpath Ave SW
- 17485 White Gate Place
- 40870 Beechnut Rd
- 408 Tudor Ct NE
- 407 Tracey Ct NE
