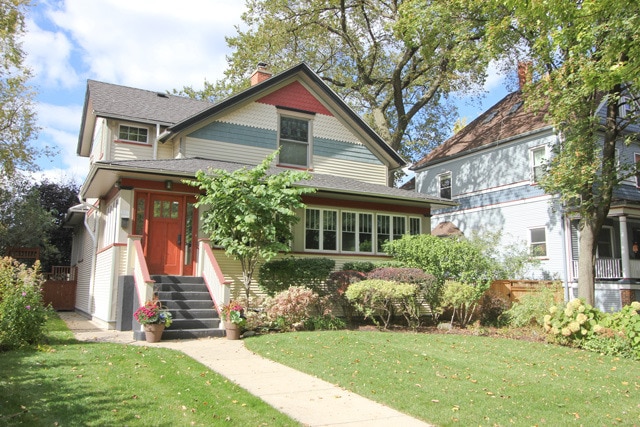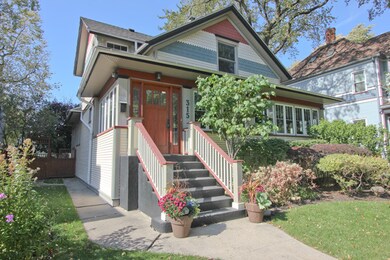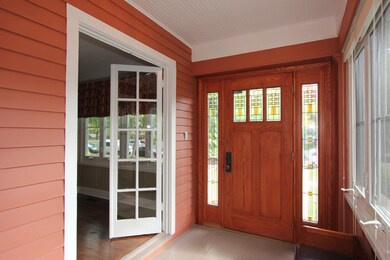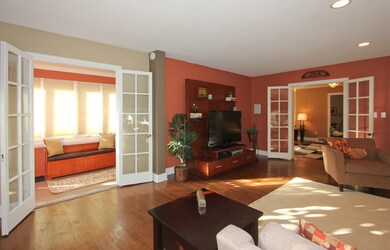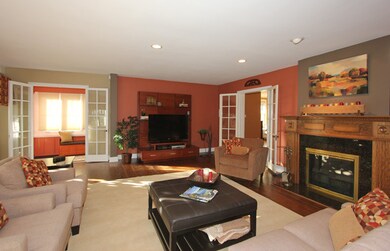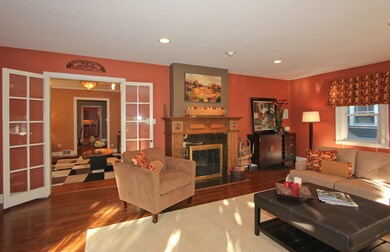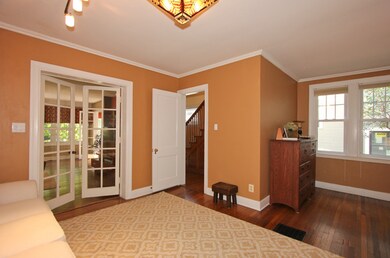
315 S Euclid Ave Oak Park, IL 60302
Estimated Value: $916,000 - $1,126,000
Highlights
- Recreation Room
- Vaulted Ceiling
- Wood Flooring
- Oliver W Holmes Elementary School Rated A-
- Traditional Architecture
- 2-minute walk to Randolph Park
About This Home
As of April 2016IT STARTS WITH A GREAT, WALK TO EVERYTHING LOCATION (NEAR TOWN AND PUBLIC TRANSPORTATION) AND IT JUST GETS BETTER AS YOU WALK THROUGH THIS REMARKABLE HOME. 3500 SQUARE FEET OF PERFECTION AND QUALITY FINISHES. THE MAIN LEVEL INCLUDES A HUGE LIVING ROOM WITH A WOODBURNING FIREPLACE, COZY DEN, BEDROOM (FIRST FLOOR) AND NEWLY REMODELED KOHLER BATH (GREAT FOR GUESTS), OFFICE, FORMAL DINING ROOM, WELL DESIGNED, GOURMET, EAT IN KITCHEN INCLUDES CHERRY WOOD CABINETS, GRANITE COUNTER TOPS, ISLAND, HIGH END APPLIANCES, WOODBURNING FIREPLACE, VAULTED CEILINGS AND SKYLIGHTS, BREAKFAST AREA LEADS TO EXPANSIVE DECK, OVERLOOKING PROFESSIONALLY LANDSCAPED YARD. THE 2ND LEVEL (FLEXIBLE FLOOR PLAN) INCLUDES LAUNDRY, 3 BEDROOMS, 2 FULL UPDATED BATHS & FAMILY ROOM. FULL PART FIN BASEMENT WITH REC/WORK OUT AREA AND UPDATED HALF BATH. NEWER FURNACE, ROOF, GUTTERS, SIDING, ENERGY EFFICIENT WINDOWS. HARDWOOD FLOORS THROUGHOUT, CUSTOM BLINDS, INGRND SPRINKLER SYSTEM, 4GRGESPCES, NEW FURNACE & NEWER PLUMBING
Last Agent to Sell the Property
Berkshire Hathaway HomeServices Chicago License #475129823 Listed on: 01/18/2016

Home Details
Home Type
- Single Family
Est. Annual Taxes
- $18,375
Year Built
- 1889
Lot Details
- 8,276
Parking
- Detached Garage
- Garage Door Opener
- Off Alley Driveway
- Garage Is Owned
Home Design
- Traditional Architecture
- Frame Construction
- Asphalt Shingled Roof
- Vinyl Siding
Interior Spaces
- Vaulted Ceiling
- Skylights
- Wood Burning Fireplace
- Mud Room
- Breakfast Room
- Home Office
- Recreation Room
- Second Floor Utility Room
- Wood Flooring
Kitchen
- Breakfast Bar
- Double Oven
- Microwave
- Dishwasher
- Wine Cooler
- Kitchen Island
Bedrooms and Bathrooms
- Main Floor Bedroom
- Bathroom on Main Level
- Whirlpool Bathtub
Laundry
- Laundry on upper level
- Dryer
- Washer
Partially Finished Basement
- Basement Fills Entire Space Under The House
- Finished Basement Bathroom
Utilities
- Forced Air Heating and Cooling System
- Heating System Uses Gas
- Lake Michigan Water
Listing and Financial Details
- Homeowner Tax Exemptions
- $6,000 Seller Concession
Ownership History
Purchase Details
Purchase Details
Purchase Details
Home Financials for this Owner
Home Financials are based on the most recent Mortgage that was taken out on this home.Purchase Details
Home Financials for this Owner
Home Financials are based on the most recent Mortgage that was taken out on this home.Purchase Details
Home Financials for this Owner
Home Financials are based on the most recent Mortgage that was taken out on this home.Purchase Details
Home Financials for this Owner
Home Financials are based on the most recent Mortgage that was taken out on this home.Similar Homes in Oak Park, IL
Home Values in the Area
Average Home Value in this Area
Purchase History
| Date | Buyer | Sale Price | Title Company |
|---|---|---|---|
| 315 S Euclid Ave Land Trust | -- | None Listed On Document | |
| Zardkoohi Omeed | -- | None Available | |
| Zardkoohi Omeed | $754,500 | Chicago Title Insurance Comp | |
| Declara Hauser Marion A Boomer | -- | -- | |
| Hauser Marion A | $285,000 | Lawyers Title Insurance Corp | |
| Williams Benjamin W | $164,000 | -- |
Mortgage History
| Date | Status | Borrower | Loan Amount |
|---|---|---|---|
| Previous Owner | Zardkoohi Omeed | $609,400 | |
| Previous Owner | Zardkoohi Omeed | $679,050 | |
| Previous Owner | Hauser Marion A Boomer | $150,000 | |
| Previous Owner | Hauser Marion A | $60,040 | |
| Previous Owner | Hauser Marion A | $199,000 | |
| Previous Owner | Williams Benjamin W | $221,400 |
Property History
| Date | Event | Price | Change | Sq Ft Price |
|---|---|---|---|---|
| 04/19/2016 04/19/16 | Sold | $754,500 | -1.3% | $216 / Sq Ft |
| 03/01/2016 03/01/16 | Pending | -- | -- | -- |
| 01/18/2016 01/18/16 | For Sale | $764,500 | -- | $218 / Sq Ft |
Tax History Compared to Growth
Tax History
| Year | Tax Paid | Tax Assessment Tax Assessment Total Assessment is a certain percentage of the fair market value that is determined by local assessors to be the total taxable value of land and additions on the property. | Land | Improvement |
|---|---|---|---|---|
| 2024 | $18,375 | $72,438 | $12,180 | $60,258 |
| 2023 | $18,375 | $72,438 | $12,180 | $60,258 |
| 2022 | $18,375 | $51,272 | $8,483 | $42,789 |
| 2021 | $19,011 | $54,135 | $8,482 | $45,653 |
| 2020 | $19,753 | $57,212 | $8,482 | $48,730 |
| 2019 | $20,516 | $56,904 | $7,612 | $49,292 |
| 2018 | $21,000 | $60,303 | $7,612 | $52,691 |
| 2017 | $21,244 | $62,192 | $7,612 | $54,580 |
| 2016 | $20,490 | $53,405 | $6,307 | $47,098 |
| 2015 | $20,124 | $58,426 | $6,307 | $52,119 |
| 2014 | $18,718 | $58,426 | $6,307 | $52,119 |
| 2013 | $15,707 | $50,894 | $6,307 | $44,587 |
Agents Affiliated with this Home
-
Elissa Palermo

Seller's Agent in 2016
Elissa Palermo
Berkshire Hathaway HomeServices Chicago
(773) 297-7995
24 in this area
55 Total Sales
-
Dorothy Gillian

Buyer's Agent in 2016
Dorothy Gillian
Berkshire Hathaway HomeServices Chicago
(708) 514-6616
16 in this area
137 Total Sales
Map
Source: Midwest Real Estate Data (MRED)
MLS Number: MRD09119236
APN: 16-07-412-019-0000
- 717 Randolph St
- 660 Washington Blvd Unit 5
- 658 Washington Blvd Unit 3
- 309 Wesley Ave
- 407 Wesley Ave Unit 3
- 405 Wesley Ave Unit 6
- 415 Wesley Ave Unit 23
- 425 Wesley Ave Unit 303
- 401 S Grove Ave Unit 2F
- 619 Washington Blvd Unit 619
- 420 Wesley Ave
- 150 S Oak Park Ave Unit 301
- 150 S Oak Park Ave Unit 308
- 524 Washington Blvd
- 512 S East Ave
- 839 Madison St Unit 301
- 839 Madison St Unit 206
- 839 Madison St Unit 207
- 839 Madison St Unit 401
- 839 Madison St Unit 502
- 315 S Euclid Ave
- 309 S Euclid Ave
- 317 S Euclid Ave
- 305 S Euclid Ave Unit 307
- 321 S Euclid Ave
- 301 S Euclid Ave
- 325 S Euclid Ave
- 717 Randolph St Unit 2
- 312 S Oak Park Ave
- 312 S Oak Park Ave Unit 2A
- 719 Randolph St Unit 1
- 308 S Oak Park Ave
- 329 S Euclid Ave
- 316 S Oak Park Ave
- 308 S East Ave
- 314 S East Ave
- 322 S Oak Park Ave
- 306 S Oak Park Ave
- 306 S East Ave
- 316 S Euclid Ave
