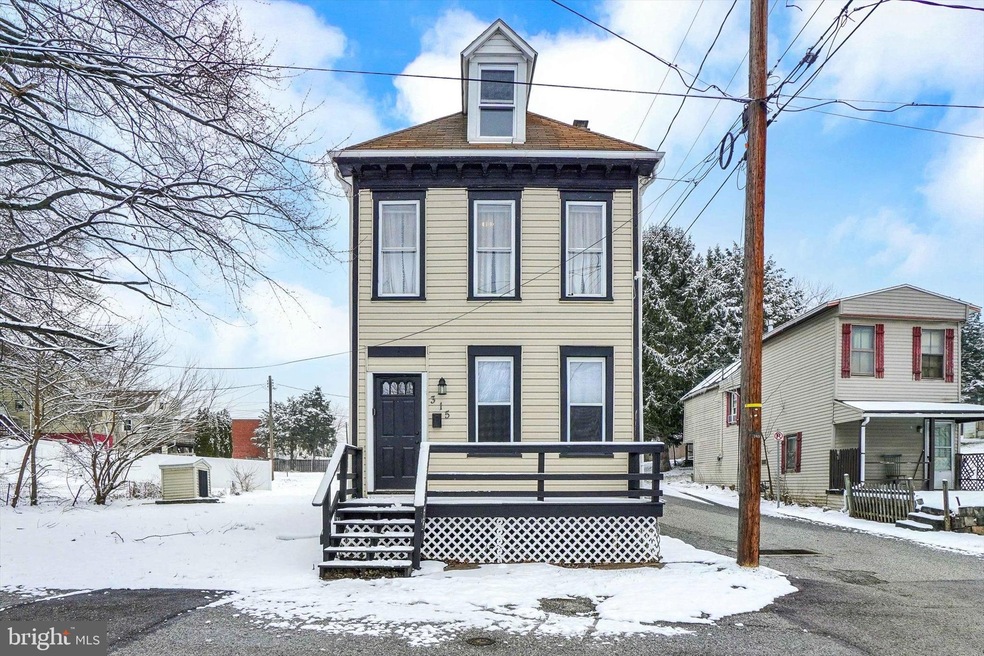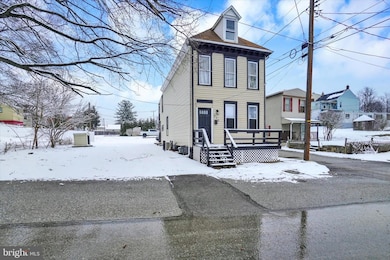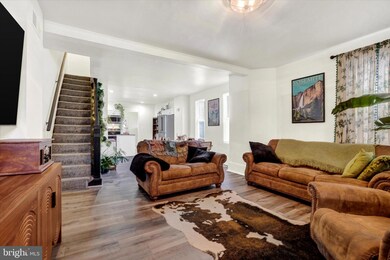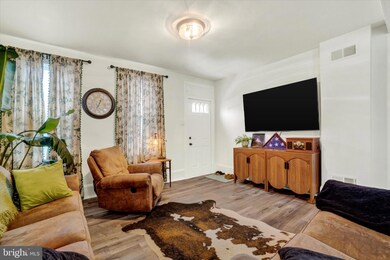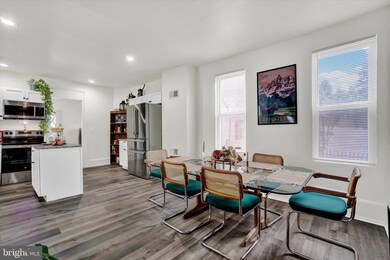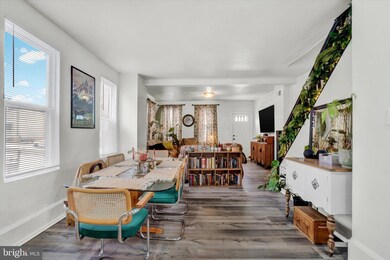
Highlights
- Colonial Architecture
- No HOA
- Den
- Corner Lot
- Upgraded Countertops
- Breakfast Area or Nook
About This Home
As of March 2025Updated Detached Home in West York Schools! Modern Open floor plan with high ceilings on the 1st Floor! Luxury vinyl plank floors through Living Room, Dining Area & Kitchen. The Kitchen features white cabinets, an island, beautiful granite countertops & Stainless-steel appliances! Just off the kitchen is the 1st floor Full Bath & a Laundry/Mud Room w/washer & dryer that are also included with the sale! The back door leads out to the covered patio & off-street parking area. On the second level is another updated Full Bath w/tub/shower, vinyl plank floors, white vanity & wainscoting. There are 2 Bedrooms, one located at the front of the home now being used as the Master, the second is to the rear of the house with access to the balcony that has steps leading down to the yard. Both Bedrooms have adjoining rooms that you walk through to get to the Bedrooms. One of the rooms is being used as an office & one as additional closet space but could be used as additional bedrooms or playrooms. The 3rd level is Bedroom #3 again with a walk-through room, making it a versatile space. There are windows at both ends providing lots of light. The Basement is clean & provides plenty of storage space. The home has an updated gas furnace & central air. Outside you have a nice level lot for kids, pets or entertaining on the side of the home. It sits on a corner lot on a low traffic street close to all conveniences! Take a look today!
Last Agent to Sell the Property
Berkshire Hathaway HomeServices Homesale Realty Listed on: 02/13/2025

Home Details
Home Type
- Single Family
Est. Annual Taxes
- $2,735
Year Built
- Built in 1900
Lot Details
- 4,900 Sq Ft Lot
- Corner Lot
- Level Lot
- Cleared Lot
Parking
- Off-Street Parking
Home Design
- Colonial Architecture
- Stone Foundation
- Vinyl Siding
Interior Spaces
- 1,699 Sq Ft Home
- Property has 2.5 Levels
- Built-In Features
- Wainscoting
- Double Hung Windows
- Living Room
- Dining Room
- Open Floorplan
- Den
- Unfinished Basement
Kitchen
- Breakfast Area or Nook
- Eat-In Kitchen
- Electric Oven or Range
- <<builtInMicrowave>>
- Dishwasher
- Stainless Steel Appliances
- Kitchen Island
- Upgraded Countertops
Flooring
- Carpet
- Luxury Vinyl Plank Tile
Bedrooms and Bathrooms
- 3 Bedrooms
- <<tubWithShowerToken>>
Laundry
- Laundry Room
- Laundry on main level
- Dryer
- Washer
Outdoor Features
- Balcony
- Porch
Schools
- West York Area Middle School
- West York Area High School
Utilities
- Forced Air Heating and Cooling System
- Natural Gas Water Heater
Community Details
- No Home Owners Association
- Highland Avenue Subdivision
Listing and Financial Details
- Tax Lot 0039
- Assessor Parcel Number 51-000-17-0039-A0-00000
Ownership History
Purchase Details
Home Financials for this Owner
Home Financials are based on the most recent Mortgage that was taken out on this home.Purchase Details
Home Financials for this Owner
Home Financials are based on the most recent Mortgage that was taken out on this home.Purchase Details
Home Financials for this Owner
Home Financials are based on the most recent Mortgage that was taken out on this home.Purchase Details
Home Financials for this Owner
Home Financials are based on the most recent Mortgage that was taken out on this home.Similar Homes in York, PA
Home Values in the Area
Average Home Value in this Area
Purchase History
| Date | Type | Sale Price | Title Company |
|---|---|---|---|
| Deed | $224,900 | None Listed On Document | |
| Deed | $215,000 | None Listed On Document | |
| Deed | $31,000 | None Available | |
| Interfamily Deed Transfer | -- | Landamerica Lawyers Title |
Mortgage History
| Date | Status | Loan Amount | Loan Type |
|---|---|---|---|
| Open | $149,900 | New Conventional | |
| Previous Owner | $205,000 | VA | |
| Previous Owner | $209,683 | Commercial | |
| Previous Owner | $75,000 | Commercial | |
| Previous Owner | $115,308 | FHA | |
| Previous Owner | $115,995 | FHA | |
| Previous Owner | $90,000 | New Conventional |
Property History
| Date | Event | Price | Change | Sq Ft Price |
|---|---|---|---|---|
| 03/28/2025 03/28/25 | Sold | $224,900 | 0.0% | $132 / Sq Ft |
| 02/27/2025 02/27/25 | Pending | -- | -- | -- |
| 02/24/2025 02/24/25 | Price Changed | $224,900 | -2.2% | $132 / Sq Ft |
| 02/17/2025 02/17/25 | Price Changed | $229,900 | -2.1% | $135 / Sq Ft |
| 02/13/2025 02/13/25 | For Sale | $234,900 | +9.3% | $138 / Sq Ft |
| 10/28/2024 10/28/24 | Sold | $215,000 | -6.5% | $148 / Sq Ft |
| 09/27/2024 09/27/24 | Pending | -- | -- | -- |
| 09/24/2024 09/24/24 | For Sale | $229,900 | +109.2% | $158 / Sq Ft |
| 08/13/2013 08/13/13 | Sold | $109,900 | 0.0% | $75 / Sq Ft |
| 08/05/2013 08/05/13 | Pending | -- | -- | -- |
| 07/24/2013 07/24/13 | For Sale | $109,900 | +254.5% | $75 / Sq Ft |
| 08/10/2012 08/10/12 | Sold | $31,000 | -37.9% | $22 / Sq Ft |
| 06/01/2012 06/01/12 | Pending | -- | -- | -- |
| 12/28/2011 12/28/11 | For Sale | $49,900 | -- | $35 / Sq Ft |
Tax History Compared to Growth
Tax History
| Year | Tax Paid | Tax Assessment Tax Assessment Total Assessment is a certain percentage of the fair market value that is determined by local assessors to be the total taxable value of land and additions on the property. | Land | Improvement |
|---|---|---|---|---|
| 2025 | $2,736 | $81,120 | $26,570 | $54,550 |
| 2024 | $2,667 | $81,120 | $26,570 | $54,550 |
| 2023 | $2,667 | $81,120 | $26,570 | $54,550 |
| 2022 | $2,667 | $81,120 | $26,570 | $54,550 |
| 2021 | $2,586 | $81,120 | $26,570 | $54,550 |
| 2020 | $2,586 | $81,120 | $26,570 | $54,550 |
| 2019 | $2,537 | $81,120 | $26,570 | $54,550 |
| 2018 | $2,517 | $81,120 | $26,570 | $54,550 |
| 2017 | $2,440 | $81,120 | $26,570 | $54,550 |
| 2016 | $0 | $81,120 | $26,570 | $54,550 |
| 2015 | -- | $81,120 | $26,570 | $54,550 |
| 2014 | -- | $81,120 | $26,570 | $54,550 |
Agents Affiliated with this Home
-
Lisa Calhoun

Seller's Agent in 2025
Lisa Calhoun
Berkshire Hathaway HomeServices Homesale Realty
(717) 487-5521
210 Total Sales
-
Adalie Burgard

Buyer's Agent in 2025
Adalie Burgard
Realty One Group Generations
(717) 719-2333
41 Total Sales
-
Rayna Abboud

Seller's Agent in 2024
Rayna Abboud
Coldwell Banker Realty
(717) 414-0020
14 Total Sales
-
Mike Svanidze

Buyer's Agent in 2024
Mike Svanidze
Keller Williams Elite
(717) 538-6894
110 Total Sales
-
Leigh Heist

Seller's Agent in 2013
Leigh Heist
RE/MAX
(717) 873-7898
382 Total Sales
-
Raymond Abboud
R
Seller Co-Listing Agent in 2013
Raymond Abboud
RE/MAX
(717) 577-5235
3 Total Sales
Map
Source: Bright MLS
MLS Number: PAYK2076244
APN: 51-000-17-0039.A0-00000
- 175 S Highland Ave
- 1350 W King St
- 1277 W Poplar St
- 1274 W King St
- 1213 W College Ave
- 1221 W Heiges St
- 0 W Locust St
- 1564 W King St
- 1206 W Poplar St
- 1305 Masters Ln
- 1313 Masters Ln
- 1317 Masters Ln
- 842 Jack Nicklaus Cir
- 838 Jack Nicklaus Cir
- 834 Jack Nicklaus Cir
- 1321 Masters Ln
- 826 Jack Nicklaus Cir
- 1301 Masters Ln
- 1361 Masters Ln
- 1333 Masters Ln
