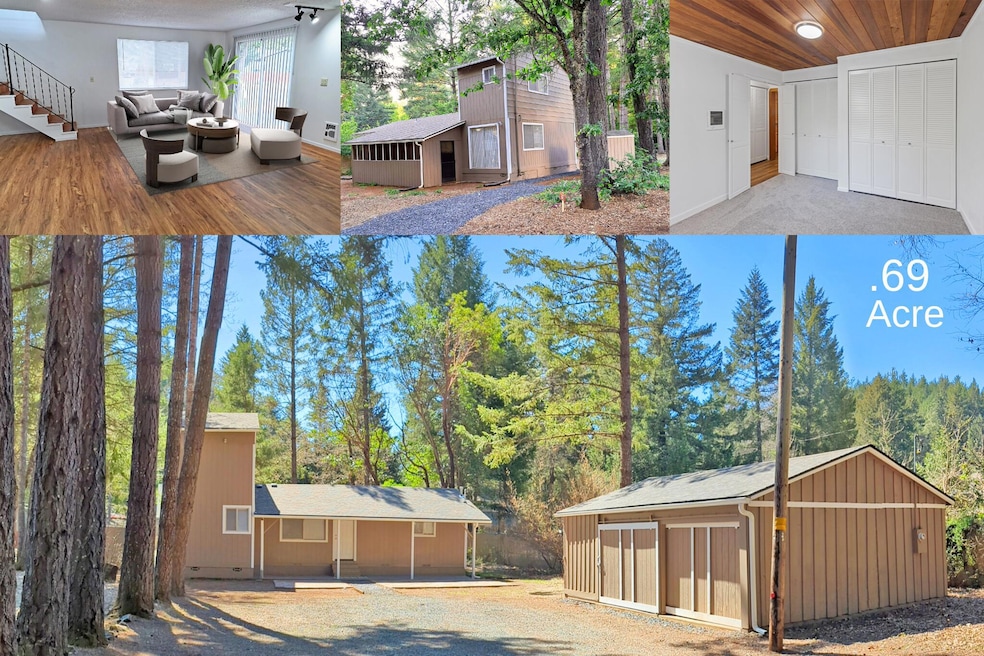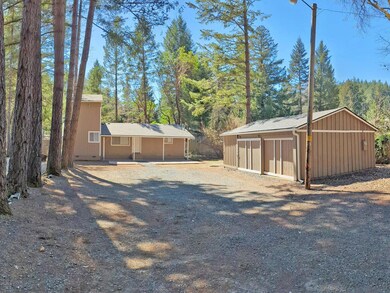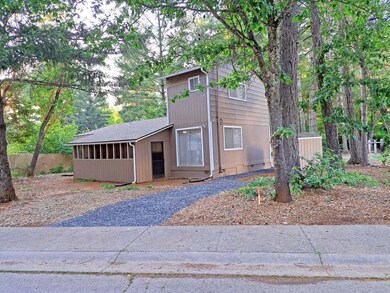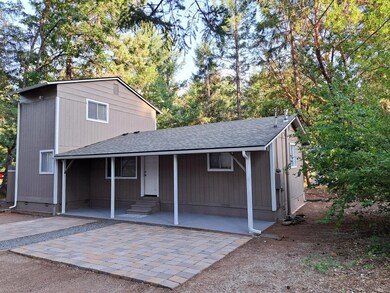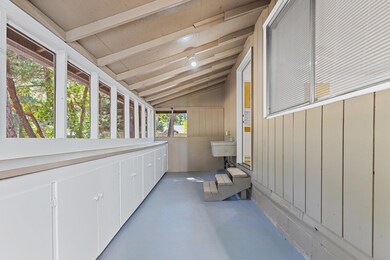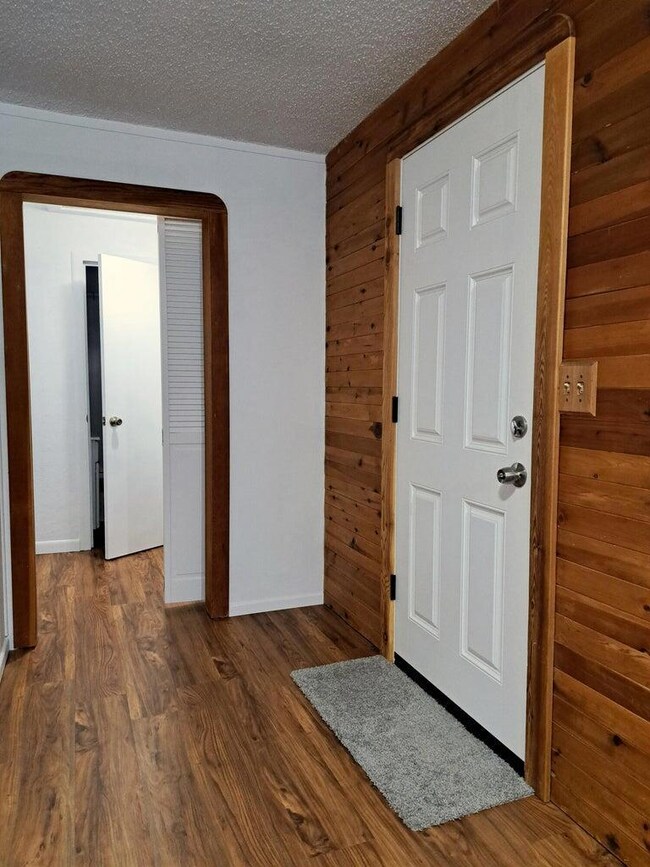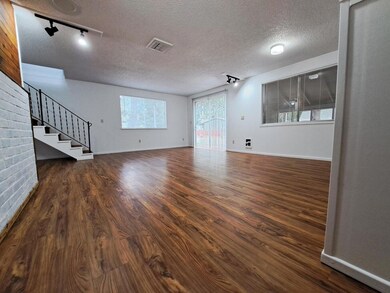315 S Old Stage Rd Cave Junction, OR 97523
Estimated payment $1,716/month
Highlights
- RV Access or Parking
- 0.69 Acre Lot
- Territorial View
- Two Primary Bedrooms
- Open Floorplan
- Traditional Architecture
About This Home
Move-In Ready and Modernized! Renovated Stick-Built Home on .69a Lot, w/ Detached
Garage. Brilliantly flexible property inside and out. Lovely natural light filled, open concept
design home features Custom Cedar Accents, modern track lights, and chic Farmhouse
Kitchen Sink. Tons of New! All new Luxury Vinyl Plank Floor, appliances, exterior doors,
interior and exterior paint, crawl insulation, gutters, and more. Enclosed Breezeway Porch
with storage and sink. New Roof covers 1,310 sq. ft. including porch and patio. Large
Detached Garage with separate electric panel w/220. Dual Access to front and back of
property via private road or paved Addison city street. Amazing Mature Fir Trees provide
privacy with natural beauty. Combined comfort with ease. Spacious, conveniently located,
impeccably clean on city services. Ready to go!
Home Details
Home Type
- Single Family
Est. Annual Taxes
- $1,054
Year Built
- Built in 1964
Lot Details
- 0.69 Acre Lot
- Level Lot
- Property is zoned Sr; Single Fam Res, Sr; Single Fam Res
Parking
- 2 Car Detached Garage
- Workshop in Garage
- Driveway
- On-Street Parking
- RV Access or Parking
Property Views
- Territorial
- Neighborhood
Home Design
- Traditional Architecture
- Pillar, Post or Pier Foundation
- Block Foundation
- Frame Construction
- Composition Roof
Interior Spaces
- 940 Sq Ft Home
- 2-Story Property
- Open Floorplan
- Living Room
- Dining Room
- Home Office
- Laundry Room
Kitchen
- Oven
- Range
- Kitchen Island
- Farmhouse Sink
Flooring
- Carpet
- Vinyl
Bedrooms and Bathrooms
- 2 Bedrooms
- Primary Bedroom on Main
- Double Master Bedroom
- Bathtub with Shower
- Bathtub Includes Tile Surround
Home Security
- Surveillance System
- Carbon Monoxide Detectors
- Fire and Smoke Detector
Outdoor Features
- Courtyard
- Enclosed Patio or Porch
Schools
- Evergreen Elementary School
- Lorna Byrne Middle School
- Illinois Valley High School
Utilities
- No Cooling
- Heating Available
- Water Heater
Community Details
- No Home Owners Association
Listing and Financial Details
- Exclusions: security system
- Assessor Parcel Number R330488
Map
Home Values in the Area
Average Home Value in this Area
Tax History
| Year | Tax Paid | Tax Assessment Tax Assessment Total Assessment is a certain percentage of the fair market value that is determined by local assessors to be the total taxable value of land and additions on the property. | Land | Improvement |
|---|---|---|---|---|
| 2025 | $1,054 | $85,410 | -- | -- |
| 2024 | $1,054 | $82,930 | -- | -- |
| 2023 | $946 | $80,520 | $0 | $0 |
| 2022 | $941 | $78,180 | -- | -- |
| 2021 | $884 | $75,910 | $0 | $0 |
| 2020 | $830 | $73,700 | $0 | $0 |
| 2019 | $806 | $71,560 | $0 | $0 |
| 2018 | $812 | $69,480 | $0 | $0 |
| 2017 | $799 | $67,460 | $0 | $0 |
| 2016 | $678 | $65,500 | $0 | $0 |
| 2015 | $623 | $60,100 | $0 | $0 |
| 2014 | $635 | $60,800 | $0 | $0 |
Property History
| Date | Event | Price | List to Sale | Price per Sq Ft |
|---|---|---|---|---|
| 10/06/2025 10/06/25 | Price Changed | $309,000 | -3.1% | $329 / Sq Ft |
| 06/22/2025 06/22/25 | For Sale | $319,000 | -- | $339 / Sq Ft |
Source: Oregon Datashare
MLS Number: 220204482
APN: R330488
- 455 Addison Ln
- 479 Addison Ln
- 634 Frederick Ct
- 541 Caves Hwy
- 701 Caves Hwy
- 0 Caves Hwy
- 300 Caves Hwy
- 211 Barlow St
- 611 S Junction Ave
- 342 Caves Hwy
- 367 Madrona Dr
- 105 Raymond St
- 350 Hamilton Ave
- 236 S Caves Ave
- 212 S Junction Ave
- 234 Lurline Ln
- 200 S Junction Ave
- 7001 Rockydale Rd
- 1411 Rockydale Rd
- 118 S Caves Ave
