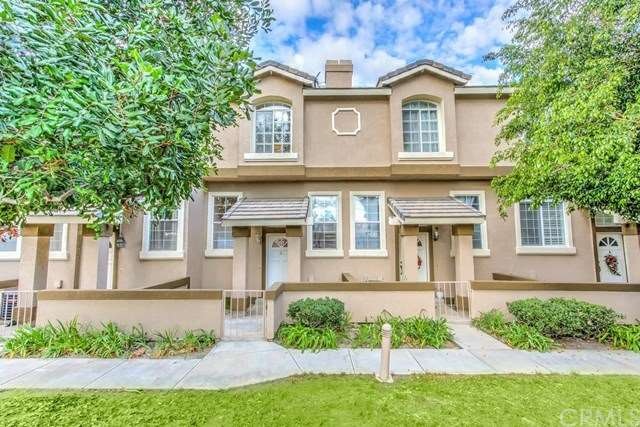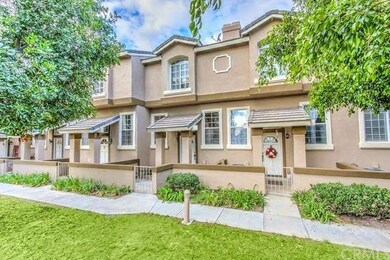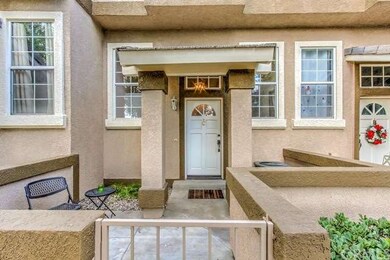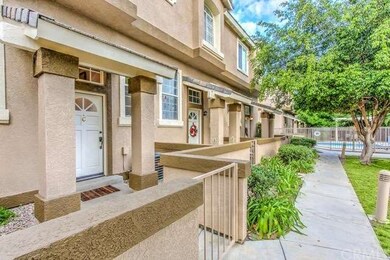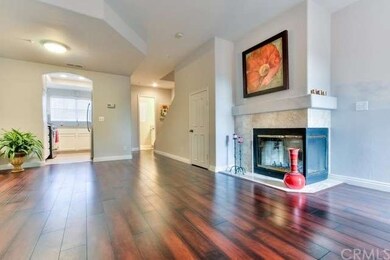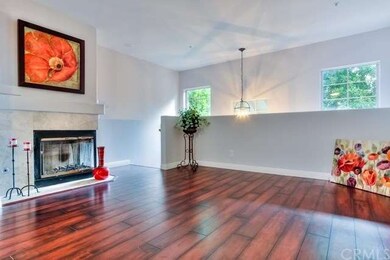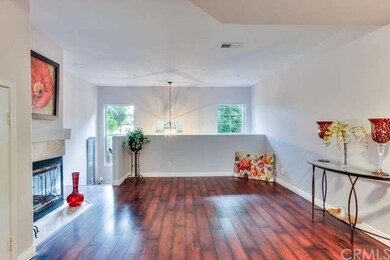
315 S Van Buren St Unit C Placentia, CA 92870
Estimated Value: $667,998 - $768,000
Highlights
- In Ground Pool
- Traditional Architecture
- Wood Flooring
- Van Buren Elementary School Rated A
- Cathedral Ceiling
- Attic
About This Home
As of April 2016Welcome to this beautiful newly remodeled 2 Bedroom, 2 1/2 Bath town home in Crown Villa Complex. No one above or below this unit with 2 car attached garage. Gorgeous new marble fireplace, an updated gourmet kitchen with Granite Counter top and custom glass back splash, recessed lighting, new stainless steel sink, fixtures, stove and dishwasher. Newer stainless refrigerator with side by side ice maker. Dual master suites each with their own attached bathrooms, new vanity cabinets with granite counter tops, designer tile and glass in lay shower, new plumbing, fixtures, toilets, sinks, frame less shower glass door, and ceramic tile flooring. New plush carpet on stairs leading to the bedrooms, newer water heater and A/C unit. Dark wood laminated floors leading from the garage to the living and dining room. New light fixtures in entry, living room, and all the bathrooms. Freshly painted walls with accent colors interior, Epoxy garage floors. Distinguished School district, Community Pool, Spa and BBQ area. Convenient location and close to FWY and shopping.
Last Agent to Sell the Property
Coldwell Banker Realty License #01045157 Listed on: 11/24/2015

Property Details
Home Type
- Condominium
Est. Annual Taxes
- $5,242
Year Built
- Built in 1991 | Remodeled
Lot Details
- Two or More Common Walls
- South Facing Home
- Wrought Iron Fence
- Block Wall Fence
- Fence is in fair condition
HOA Fees
- $240 Monthly HOA Fees
Parking
- 2 Car Direct Access Garage
- Parking Available
- Side by Side Parking
- Single Garage Door
Home Design
- Traditional Architecture
- Slab Foundation
- Concrete Roof
- Stucco
Interior Spaces
- 1,132 Sq Ft Home
- Built-In Features
- Cathedral Ceiling
- Recessed Lighting
- Blinds
- Entryway
- Family Room with Fireplace
- Family or Dining Combination
- Attic
Kitchen
- Gas Oven
- Self-Cleaning Oven
- Gas Cooktop
- Free-Standing Range
- Microwave
- Ice Maker
- Water Line To Refrigerator
- Dishwasher
- Granite Countertops
Flooring
- Wood
- Carpet
- Stone
- Tile
Bedrooms and Bathrooms
- 2 Bedrooms
- All Upper Level Bedrooms
Laundry
- Laundry Room
- Laundry in Garage
- 220 Volts In Laundry
Home Security
Pool
- In Ground Pool
- In Ground Spa
- Fence Around Pool
Outdoor Features
- Enclosed patio or porch
- Exterior Lighting
- Rain Gutters
Utilities
- Central Heating and Cooling System
- Baseboard Heating
- 220 Volts in Garage
- Gas Water Heater
- Cable TV Available
Listing and Financial Details
- Tax Lot 1
- Tax Tract Number 14189
- Assessor Parcel Number 93273380
Community Details
Overview
- 21 Units
Amenities
- Outdoor Cooking Area
- Community Barbecue Grill
Recreation
- Community Pool
- Community Spa
Security
- Carbon Monoxide Detectors
- Fire and Smoke Detector
- Fire Sprinkler System
Ownership History
Purchase Details
Home Financials for this Owner
Home Financials are based on the most recent Mortgage that was taken out on this home.Purchase Details
Home Financials for this Owner
Home Financials are based on the most recent Mortgage that was taken out on this home.Purchase Details
Home Financials for this Owner
Home Financials are based on the most recent Mortgage that was taken out on this home.Purchase Details
Purchase Details
Home Financials for this Owner
Home Financials are based on the most recent Mortgage that was taken out on this home.Purchase Details
Home Financials for this Owner
Home Financials are based on the most recent Mortgage that was taken out on this home.Purchase Details
Home Financials for this Owner
Home Financials are based on the most recent Mortgage that was taken out on this home.Purchase Details
Home Financials for this Owner
Home Financials are based on the most recent Mortgage that was taken out on this home.Purchase Details
Home Financials for this Owner
Home Financials are based on the most recent Mortgage that was taken out on this home.Purchase Details
Similar Homes in Placentia, CA
Home Values in the Area
Average Home Value in this Area
Purchase History
| Date | Buyer | Sale Price | Title Company |
|---|---|---|---|
| Mellon Justin P | -- | Accommodation | |
| Mellon Justin P | -- | Accommodation | |
| Larsen Erika J | $399,000 | Ticor Title | |
| Roseberry Richard Allen | $210,000 | First American Title Company | |
| Warner James | $350,000 | California Title Company | |
| Peterson Eric William | -- | New Century Title Company | |
| Peterson Eric William | -- | -- | |
| Cole Christen | $135,000 | Fidelity National Title Ins | |
| Gil Fred | $108,000 | Fidelity National Title Co | |
| Federal National Mortgage Association | $103,000 | American Title Co |
Mortgage History
| Date | Status | Borrower | Loan Amount |
|---|---|---|---|
| Open | Mellon Justin P | $303,000 | |
| Closed | Mellon Justin P | $300,000 | |
| Closed | Mellon Justin P | $320,000 | |
| Closed | Larsen Erika J | $324,000 | |
| Closed | Larsen Erika J | $339,150 | |
| Previous Owner | Warner James | $356,000 | |
| Previous Owner | Warner James | $44,500 | |
| Previous Owner | Warner James | $280,000 | |
| Previous Owner | Peterson Eric William | $140,000 | |
| Previous Owner | Cole Christen | $21,000 | |
| Previous Owner | Cole Christen | $128,250 | |
| Previous Owner | Gil Fred | $97,100 | |
| Closed | Warner James | $70,000 |
Property History
| Date | Event | Price | Change | Sq Ft Price |
|---|---|---|---|---|
| 04/04/2016 04/04/16 | Sold | $399,000 | -1.5% | $352 / Sq Ft |
| 02/25/2016 02/25/16 | Pending | -- | -- | -- |
| 11/24/2015 11/24/15 | For Sale | $405,000 | -- | $358 / Sq Ft |
Tax History Compared to Growth
Tax History
| Year | Tax Paid | Tax Assessment Tax Assessment Total Assessment is a certain percentage of the fair market value that is determined by local assessors to be the total taxable value of land and additions on the property. | Land | Improvement |
|---|---|---|---|---|
| 2024 | $5,242 | $463,070 | $326,069 | $137,001 |
| 2023 | $5,153 | $453,991 | $319,676 | $134,315 |
| 2022 | $5,111 | $445,090 | $313,408 | $131,682 |
| 2021 | $5,026 | $436,363 | $307,263 | $129,100 |
| 2020 | $5,038 | $431,889 | $304,112 | $127,777 |
| 2019 | $4,863 | $423,421 | $298,149 | $125,272 |
| 2018 | $4,803 | $415,119 | $292,303 | $122,816 |
| 2017 | $4,801 | $406,980 | $286,572 | $120,408 |
| 2016 | $2,840 | $227,273 | $101,889 | $125,384 |
| 2015 | $2,805 | $223,860 | $100,359 | $123,501 |
| 2014 | $2,725 | $219,475 | $98,393 | $121,082 |
Agents Affiliated with this Home
-
Neptune Mobasser

Seller's Agent in 2016
Neptune Mobasser
Coldwell Banker Realty
(714) 832-0020
15 Total Sales
-
Margaret Nelson

Buyer's Agent in 2016
Margaret Nelson
Berkshire Hathaway HomeService
(949) 275-6874
4 Total Sales
Map
Source: California Regional Multiple Listing Service (CRMLS)
MLS Number: PW15252629
APN: 932-733-80
- 1567 Lima Way Unit 4
- 1567 Lima Way Unit 1
- 1590 E Hermosa Ln Unit 3
- 1553 Lima Way
- 1663 Oak St
- 1725 Truman Cir
- 206 Eisenhower Way
- 1546 Hastings Way
- 17561 Burkwood Cir
- 17532 Shane Way
- 250 S Rose Dr Unit 12
- 250 S Rose Dr Unit 151
- 17275 Growers Cir
- 328 Rodarte Place
- 1976 Orchard Dr
- 584 Mcfadden St
- 641 Mcfadden St
- 1957 Avenida Del Sol
- 1959 Avenida Del Sol
- 1955 Avenida Del Sol
- 315 S Van Buren St
- 315 S Van Buren St Unit B
- 315 S Van Buren St Unit C
- 315 S Van Buren St Unit A
- 315 S Van Buren St Unit D
- 315 S Van Buren St Unit E
- 327 S Van Buren St Unit C
- 327 S Van Buren St Unit B
- 327 S Van Buren St Unit D
- 327 S Van Buren St Unit A
- 303 S Va Buren St Unit B
- 303 S Van Buren St Unit A
- 303 S Van Buren St
- 303 S Van Buren St Unit B
- 361 S Van Buren St Unit B
- 361 S Van Buren St Unit A
- 339 S Van Buren St
- 339 S Van Buren St Unit B
- 339 S Van Buren St Unit F
- 339 S Van Buren St Unit H
