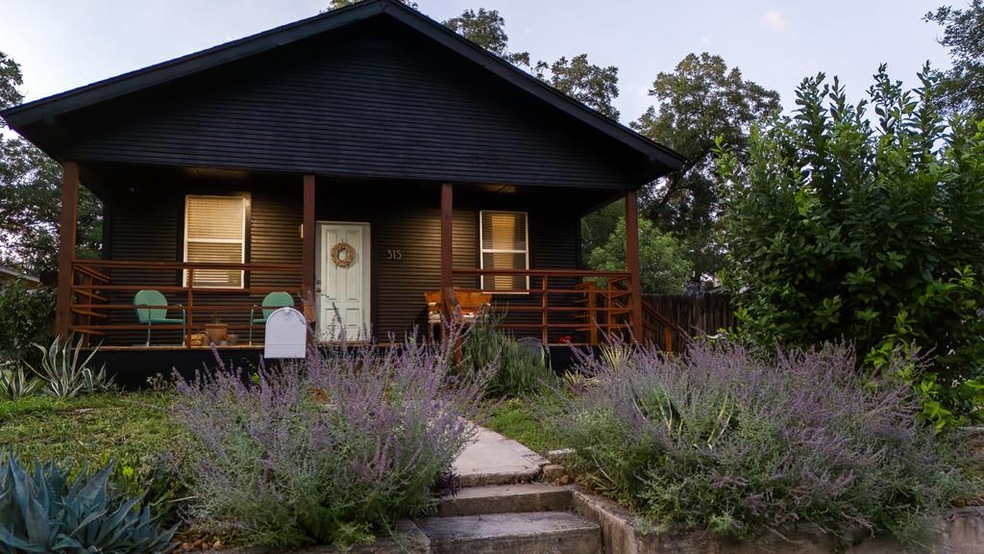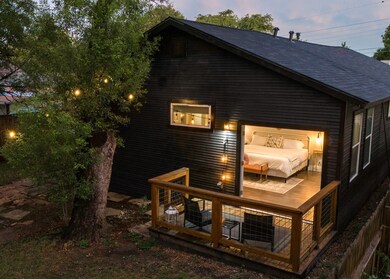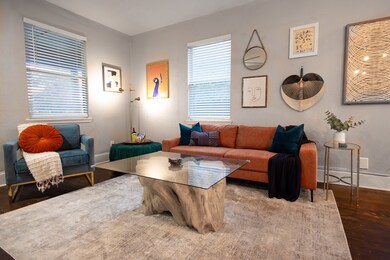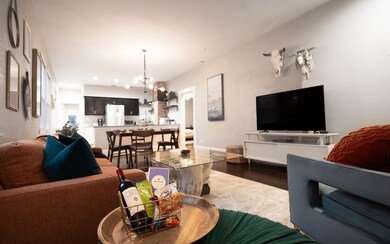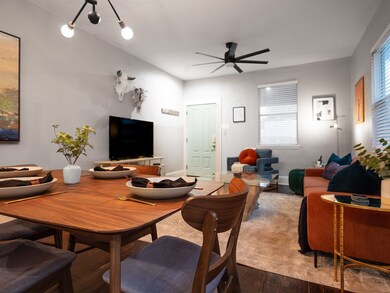315 Sandmeyer St San Antonio, TX 78208
Government Hill NeighborhoodEstimated payment $2,392/month
Highlights
- Deck
- No HOA
- Walk-In Closet
- Wood Flooring
- Double Pane Windows
- 2-minute walk to Infantry Post Playground
About This Home
IF YOU LOVE OLD WORLD CHARM WITH MODERN CONVIENCES, THIS IS IT. ORIGINAL PINE HARDWOOD FLOORS AND ARCHITECTURE BUT KITCHEN AND BATHS UPDATED WITH NEW APPLIANCES, GRANITE COUNTERTOPS, VANITIES, SHOWER AND MORE. THE KITCHEN FEATURES STAINLESS-STEEL APPLIANCES INCLUDING GAS RANGE AND COOKTOP AND LARGE STAINLESS-STEEL SINK PLUS UPDATED CABINETS. MASTER BEDROOM IS BIG FOR THIS SIZE HOME WITH AN UPDATED BATHROOM FEATURING A HUGE WALK-IN SHOWER AND OUTSIDE ACCESS TO YOUR OWN PRIVATE DECK THAT WOULD BE GREAT FOR RELAXING AT THE END OF THE DAY OR BARBEQUING. THE 2ND AND 3D BEDROOMS ARE GOOD SIZE AND HAVE AMPLE STORAGE AND THE SECOND BATH HAS ALSO BEEN UPDATED AND FEATURES A TUB/SHOWER. WHEN YOU DRIVE UP YOU WILL NOTICE THE FLOWER SHRUBS, LARGE FRONT PORCH AND GREAT COLOR SCHEME, ALL ADDING TO THE CURB APPEAL OF YOUR NEW HOME. MINUTES TO FORT SAM AND BAMC, 10 MINUTES TO DOWNTOWN AND MUCH MORE.
Listing Agent
San Antonio Elite Realty Brokerage Phone: 2107105326 License #0430382 Listed on: 10/23/2025
Home Details
Home Type
- Single Family
Est. Annual Taxes
- $7,198
Year Built
- Built in 1920
Lot Details
- 7,492 Sq Ft Lot
- Privacy Fence
- Property is zoned NA
Parking
- No Garage
Home Design
- Pillar, Post or Pier Foundation
- Composition Roof
Interior Spaces
- 1,404 Sq Ft Home
- 1-Story Property
- Double Pane Windows
- Living Room
- Dining Room
- Fire and Smoke Detector
- Laundry on main level
Kitchen
- Microwave
- Dishwasher
- Disposal
Flooring
- Wood
- Tile
Bedrooms and Bathrooms
- 3 Bedrooms
- Walk-In Closet
- 2 Full Bathrooms
Outdoor Features
- Deck
Utilities
- Central Heating and Cooling System
- Electric Water Heater
- Phone Available
- Cable TV Available
Community Details
- No Home Owners Association
- Government Hill Subdivision
Listing and Financial Details
- Tax Block 1
Map
Home Values in the Area
Average Home Value in this Area
Tax History
| Year | Tax Paid | Tax Assessment Tax Assessment Total Assessment is a certain percentage of the fair market value that is determined by local assessors to be the total taxable value of land and additions on the property. | Land | Improvement |
|---|---|---|---|---|
| 2025 | $5,048 | $282,660 | $91,200 | $191,460 |
| 2024 | $5,048 | $284,050 | $91,200 | $203,770 |
| 2023 | $5,048 | $258,227 | $91,200 | $217,450 |
| 2022 | $6,361 | $234,752 | $72,180 | $204,770 |
| 2021 | $5,962 | $213,411 | $44,730 | $170,270 |
| 2020 | $5,499 | $194,010 | $37,170 | $156,840 |
| 2019 | $5,377 | $187,620 | $34,070 | $153,550 |
| 2018 | $2,805 | $98,860 | $34,070 | $64,790 |
| 2017 | $2,432 | $86,170 | $24,300 | $61,870 |
| 2016 | $2,115 | $74,930 | $13,430 | $61,500 |
| 2015 | $1,232 | $70,480 | $13,430 | $57,050 |
| 2014 | $1,232 | $45,530 | $0 | $0 |
Property History
| Date | Event | Price | List to Sale | Price per Sq Ft | Prior Sale |
|---|---|---|---|---|---|
| 10/23/2025 10/23/25 | Price Changed | $340,000 | +7.9% | $242 / Sq Ft | |
| 10/23/2025 10/23/25 | For Sale | $315,000 | -7.4% | $224 / Sq Ft | |
| 10/17/2025 10/17/25 | For Sale | $340,000 | +36.0% | $242 / Sq Ft | |
| 04/09/2019 04/09/19 | Off Market | -- | -- | -- | |
| 12/21/2018 12/21/18 | Sold | -- | -- | -- | View Prior Sale |
| 11/21/2018 11/21/18 | Pending | -- | -- | -- | |
| 10/04/2018 10/04/18 | For Sale | $249,999 | -- | $178 / Sq Ft |
Purchase History
| Date | Type | Sale Price | Title Company |
|---|---|---|---|
| Vendors Lien | -- | Providence Title Co | |
| Warranty Deed | -- | None Available | |
| Warranty Deed | -- | None Available | |
| Interfamily Deed Transfer | -- | None Available | |
| Warranty Deed | -- | -- |
Mortgage History
| Date | Status | Loan Amount | Loan Type |
|---|---|---|---|
| Open | $237,615 | FHA |
Source: Kerrville Board of REALTORS®
MLS Number: 120710
APN: 03133-001-0140
- 410 Tilden St
- 127 Sandmeyer St
- 1731 E Carson St Unit 2
- 1731 E Carson St
- 923 E Carson St
- 235 Bee St
- 638 Hood St
- 808 E Carson St Unit 101
- 808 E Carson St Unit 102
- 707 Runnels Ave Unit 102
- 1118 Saint James
- 324 Sharer St
- 1219 Muncey
- 530 E Carson St
- 533 E Carson St Unit 3
- 1321 Muncey
- 310 Gabriel
- 1010 Locke St
- 1019 Rogers Ave
- 1814 N Interstate 35
