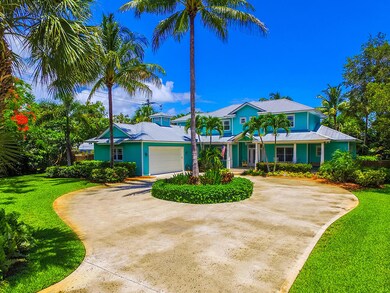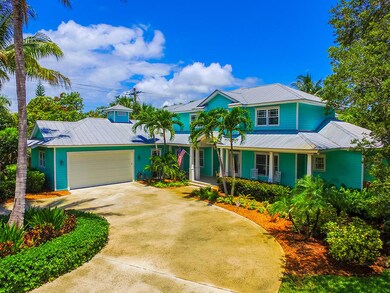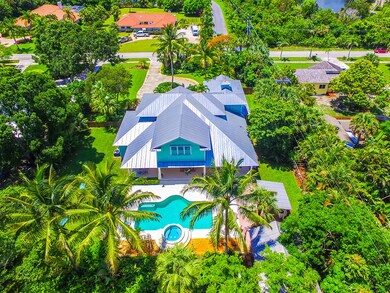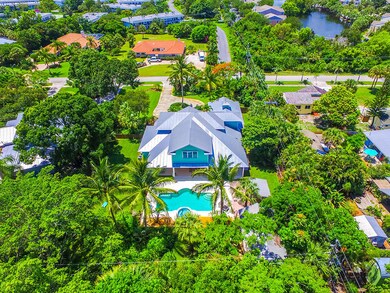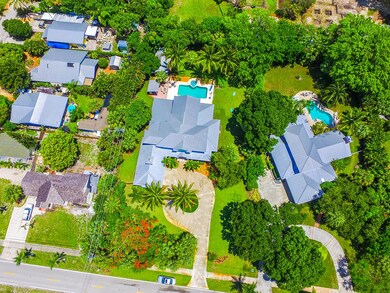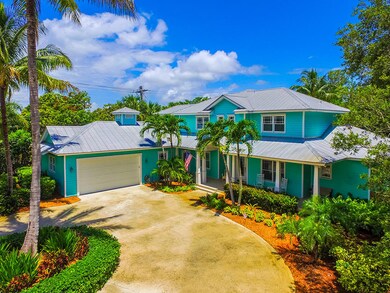
315 SE Saint Lucie Blvd Stuart, FL 34996
Downtown Stuart NeighborhoodHighlights
- Concrete Pool
- 28,270 Sq Ft lot
- Vaulted Ceiling
- Jensen Beach High School Rated A
- Clubhouse
- Tennis Courts
About This Home
As of March 2021Discover this custom built, Builders home in desirable Snug Harbor! You will love this two story classic Key West style, 'FPL Build Smart Energy Efficient Award' winning home, with room for everyone. Almost 5,000 total square feet with 4/5 bedrooms & 4 full baths! Designed by respected local architect Mark Corson & built by Masterpiece Builders with beautiful tropical landscaping! This is a colorful, cheerful family home with a fabulous backyard oasis with large covered patio, heated pool & spa and summer kitchen, perfect for entertaining! Gourmet kitchen with SS GE Profile appliances, granite countertops & gas cooking! Snug Harbor has a community marina with deep water dockage, a clubhouse, tennis courts, & playground.
Last Agent to Sell the Property
RE/MAX Community License #3048544 Listed on: 12/21/2016

Last Buyer's Agent
Diane Savastano
Keller Williams Realty Jupiter License #3197966
Home Details
Home Type
- Single Family
Est. Annual Taxes
- $7,663
Year Built
- Built in 2000
Lot Details
- 0.65 Acre Lot
- South Facing Home
- Fenced
- Property is zoned R-2
HOA Fees
- $100 Monthly HOA Fees
Parking
- 2 Car Attached Garage
- Garage Door Opener
- Circular Driveway
Home Design
- Metal Roof
Interior Spaces
- 3,954 Sq Ft Home
- 2-Story Property
- Wet Bar
- Central Vacuum
- Vaulted Ceiling
- Ceiling Fan
- French Doors
- Entrance Foyer
- Family Room
- Formal Dining Room
- Den
- Ceramic Tile Flooring
- Fire and Smoke Detector
Kitchen
- Built-In Oven
- Microwave
- Dishwasher
- Disposal
Bedrooms and Bathrooms
- 4 Bedrooms
- Split Bedroom Floorplan
- Walk-In Closet
- 4 Full Bathrooms
Laundry
- Dryer
- Washer
Outdoor Features
- Concrete Pool
- Patio
- Shed
Utilities
- Central Heating and Cooling System
- Septic Tank
Listing and Financial Details
- Assessor Parcel Number 023841001003001100
Community Details
Overview
- Association fees include recreation facilities
- Snug Harbor Subdivision
Amenities
- Clubhouse
Recreation
- Tennis Courts
Ownership History
Purchase Details
Home Financials for this Owner
Home Financials are based on the most recent Mortgage that was taken out on this home.Purchase Details
Home Financials for this Owner
Home Financials are based on the most recent Mortgage that was taken out on this home.Purchase Details
Home Financials for this Owner
Home Financials are based on the most recent Mortgage that was taken out on this home.Purchase Details
Purchase Details
Similar Homes in Stuart, FL
Home Values in the Area
Average Home Value in this Area
Purchase History
| Date | Type | Sale Price | Title Company |
|---|---|---|---|
| Warranty Deed | $1,000,000 | Attorney | |
| Warranty Deed | $784,900 | Patch Reef Title Co | |
| Warranty Deed | $76,500 | -- | |
| Deed | $70,000 | -- | |
| Deed | $100,000 | -- |
Mortgage History
| Date | Status | Loan Amount | Loan Type |
|---|---|---|---|
| Open | $392,800 | Credit Line Revolving | |
| Open | $850,000 | New Conventional | |
| Previous Owner | $385,000 | Credit Line Revolving | |
| Previous Owner | $250,000 | Credit Line Revolving | |
| Previous Owner | $100,000 | New Conventional | |
| Previous Owner | $30,000 | New Conventional | |
| Previous Owner | $278,100 | New Conventional |
Property History
| Date | Event | Price | Change | Sq Ft Price |
|---|---|---|---|---|
| 03/24/2021 03/24/21 | Sold | $1,000,000 | -16.7% | $253 / Sq Ft |
| 02/22/2021 02/22/21 | Pending | -- | -- | -- |
| 12/10/2020 12/10/20 | For Sale | $1,200,000 | +52.9% | $303 / Sq Ft |
| 05/01/2017 05/01/17 | Sold | $784,888 | -7.6% | $199 / Sq Ft |
| 04/01/2017 04/01/17 | Pending | -- | -- | -- |
| 12/21/2016 12/21/16 | For Sale | $849,900 | -- | $215 / Sq Ft |
Tax History Compared to Growth
Tax History
| Year | Tax Paid | Tax Assessment Tax Assessment Total Assessment is a certain percentage of the fair market value that is determined by local assessors to be the total taxable value of land and additions on the property. | Land | Improvement |
|---|---|---|---|---|
| 2024 | $17,958 | $1,124,712 | -- | -- |
| 2023 | $17,958 | $1,091,954 | $0 | $0 |
| 2022 | $18,412 | $1,122,160 | $620,100 | $502,060 |
| 2021 | $9,860 | $587,678 | $0 | $0 |
| 2020 | $3,774 | $579,565 | $0 | $0 |
| 2019 | $9,616 | $566,535 | $0 | $0 |
| 2018 | $9,377 | $555,971 | $0 | $0 |
| 2017 | $7,429 | $479,953 | $0 | $0 |
| 2016 | $7,617 | $470,081 | $0 | $0 |
| 2015 | -- | $466,813 | $0 | $0 |
| 2014 | -- | $463,108 | $0 | $0 |
Agents Affiliated with this Home
-
Julie Cline

Seller's Agent in 2021
Julie Cline
RE/MAX
(772) 919-5338
4 in this area
172 Total Sales
-
Dutcher Teague Taylor

Buyer's Agent in 2021
Dutcher Teague Taylor
Berkshire Hathaway Florida Realty
(772) 215-7115
11 in this area
65 Total Sales
-
Patrick Stracuzzi

Seller's Agent in 2017
Patrick Stracuzzi
RE/MAX
(772) 283-9991
121 in this area
825 Total Sales
-
D
Buyer's Agent in 2017
Diane Savastano
Keller Williams Realty Jupiter
Map
Source: BeachesMLS
MLS Number: R10293121
APN: 02-38-41-001-003-00110-0
- 250 SE Four Winds Dr Unit A108
- 200 SE Four Winds Dr Unit 213
- 409 SE Saint Lucie Blvd
- 2929 SE Ocean Blvd Unit 1253
- 2929 SE Ocean Blvd Unit 2
- 2929 SE Ocean Blvd Unit 114-6
- 2929 SE Ocean Blvd Unit 123-2
- 2929 SE Ocean Blvd Unit 145-2
- 2929 SE Ocean Blvd Unit 1103
- 2929 SE Ocean Blvd Unit 106-5
- 2929 SE Ocean Blvd Unit 2-121
- 2929 SE Ocean Blvd Unit 132-4
- 2929 SE Ocean Blvd Unit 1076
- 2929 SE Ocean Blvd Unit 108-7
- 2929 SE Ocean Blvd Unit M10
- 2929 SE Ocean Blvd Unit 103-5
- 2929 SE Ocean Blvd Unit 124-8
- 2929 SE Ocean Blvd Unit A7
- 2929 SE Ocean Blvd Unit 131-10
- 2929 SE Ocean Blvd Unit E1

