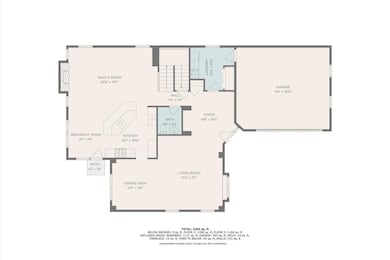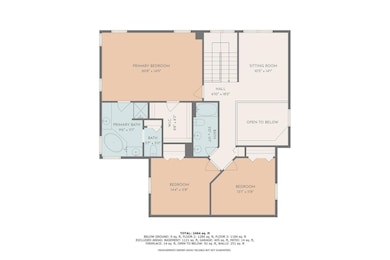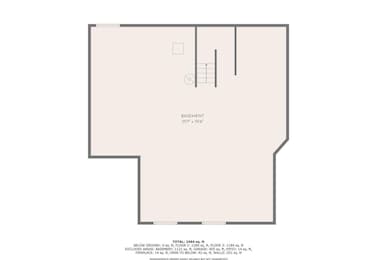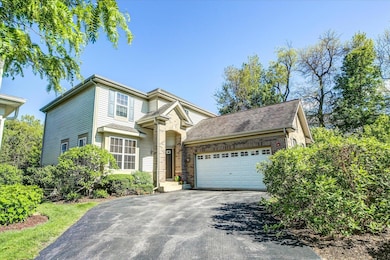
315 Seaton Ct Lake Zurich, IL 60047
Estimated payment $4,308/month
Highlights
- Hot Property
- Living Room
- Forced Air Heating and Cooling System
- May Whitney Elementary School Rated A
- Laundry Room
- Dining Room
About This Home
Tucked away on a quiet cul-de-sac in desirable Concord Village, this 3-bedroom, 2.5-bath home offers privacy on a prime lot within a highly-rated school district. Inside, you'll find an open floor plan, hardwood floors on the main level, and a family room with a gas fireplace. The spacious primary suite features a walk-in closet, and a loft provides potential for a 4th bedroom or a home office. The full, unfinished basement has plumbing ready for a future bathroom. The large backyard offers ample space for outdoor activities, and residents also enjoy access to a neighborhood clubhouse and pool.
Open House Schedule
-
Saturday, May 31, 202512:00 to 2:00 pm5/31/2025 12:00:00 PM +00:005/31/2025 2:00:00 PM +00:00Add to Calendar
-
Sunday, June 01, 202512:00 to 2:00 pm6/1/2025 12:00:00 PM +00:006/1/2025 2:00:00 PM +00:00Add to Calendar
Home Details
Home Type
- Single Family
Est. Annual Taxes
- $10,495
Year Built
- Built in 2005
Lot Details
- 5,227 Sq Ft Lot
HOA Fees
- $215 Monthly HOA Fees
Parking
- 2 Car Garage
Home Design
- Brick Exterior Construction
- Asphalt Roof
- Concrete Perimeter Foundation
Interior Spaces
- 2,598 Sq Ft Home
- 2-Story Property
- Family Room
- Living Room
- Dining Room
- Basement Fills Entire Space Under The House
- Laundry Room
Bedrooms and Bathrooms
- 3 Bedrooms
- 3 Potential Bedrooms
Utilities
- Forced Air Heating and Cooling System
- Heating System Uses Natural Gas
Community Details
- Association fees include clubhouse, pool, lawn care, snow removal
Map
Home Values in the Area
Average Home Value in this Area
Tax History
| Year | Tax Paid | Tax Assessment Tax Assessment Total Assessment is a certain percentage of the fair market value that is determined by local assessors to be the total taxable value of land and additions on the property. | Land | Improvement |
|---|---|---|---|---|
| 2024 | $10,495 | $145,305 | $27,228 | $118,077 |
| 2023 | $10,200 | $141,403 | $26,497 | $114,906 |
| 2022 | $10,200 | $135,475 | $25,985 | $109,490 |
| 2021 | $9,847 | $132,003 | $25,319 | $106,684 |
| 2020 | $9,669 | $132,003 | $25,319 | $106,684 |
| 2019 | $9,521 | $130,851 | $25,098 | $105,753 |
| 2018 | $9,533 | $131,421 | $26,999 | $104,422 |
| 2017 | $9,468 | $129,837 | $26,674 | $103,163 |
| 2016 | $9,282 | $125,725 | $25,829 | $99,896 |
| 2015 | $9,150 | $119,749 | $24,601 | $95,148 |
| 2014 | $8,396 | $109,208 | $27,717 | $81,491 |
| 2012 | $8,538 | $109,437 | $27,775 | $81,662 |
Property History
| Date | Event | Price | Change | Sq Ft Price |
|---|---|---|---|---|
| 05/27/2025 05/27/25 | For Sale | $575,000 | -- | $221 / Sq Ft |
Purchase History
| Date | Type | Sale Price | Title Company |
|---|---|---|---|
| Special Warranty Deed | $493,500 | Chicago Title Insurance Comp |
Mortgage History
| Date | Status | Loan Amount | Loan Type |
|---|---|---|---|
| Open | $49,700 | Credit Line Revolving | |
| Previous Owner | $394,780 | Purchase Money Mortgage |
Similar Homes in the area
Source: Midwest Real Estate Data (MRED)
MLS Number: 12376784
APN: 14-20-210-036
- 146 Rosehall Dr
- 429 Grand Ave
- 83 W Main St
- 744 Edelweiss Dr
- 443 Pheasant Ridge Rd
- 47 Church St
- 898 S Rand Rd
- 250 Whitney Rd
- 475 Burr Oak Dr
- 312 Foxfire Dr
- 640 Surryse Rd
- 21763 Deerpath Rd
- 1099 Berkshire Ln
- 830 Waterford Ct
- 384 Glen Farm Ln
- 21570 N Inglenook Ln
- 549 Ascot Ct
- 20972 W Preserve Dr
- 20992 W Preserve Dr
- 21186 W Preserve Dr






