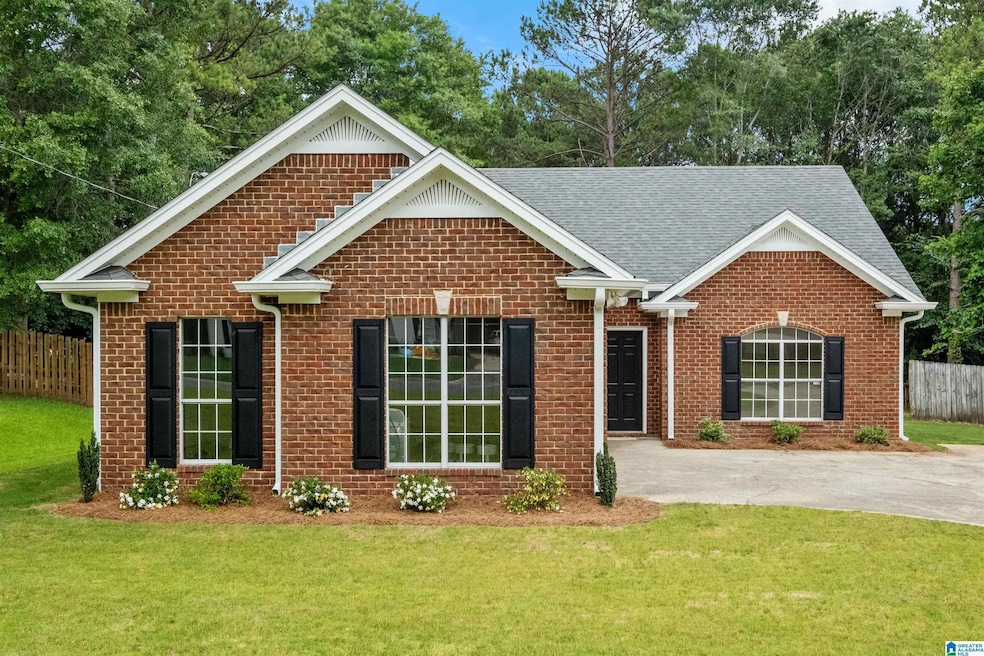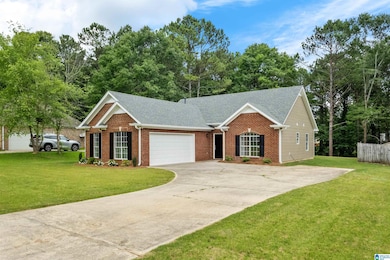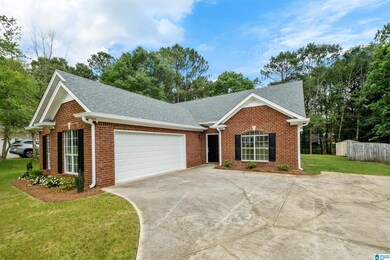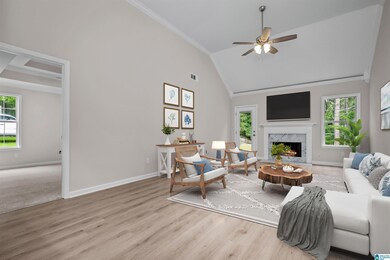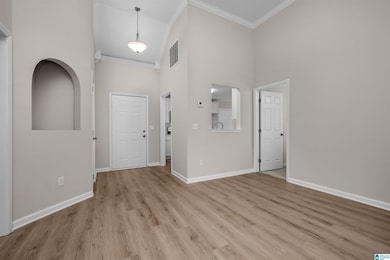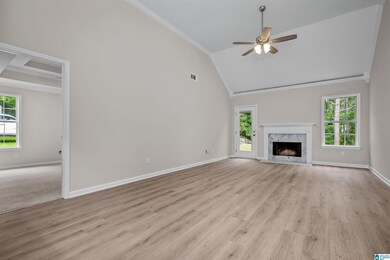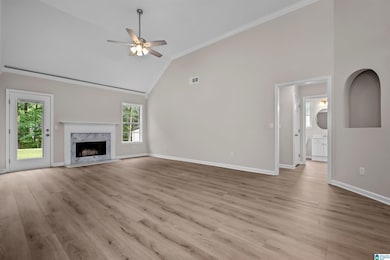
315 Shelby Forest Dr Chelsea, AL 35043
Highlights
- 0.47 Acre Lot
- Cathedral Ceiling
- Solid Surface Countertops
- Forest Oaks Elementary School Rated A-
- Attic
- Den with Fireplace
About This Home
As of September 2024Welcome to your dream home! This beautifully renovated, single-level residence boasts a fresh, modern look with all-new paint, flooring, lighting fixtures, and appliances. The exterior shines with a classic brick front, brand-new vinyl siding, soffit, and gutters, all set on a private cul-de-sac street. Enjoy the convenience of a 2-car garage and stunning new landscaping. Located in the highly sought-after Chelsea school district. Don’t miss this opportunity to own a move-in-ready home in a peaceful neighborhood!
Home Details
Home Type
- Single Family
Est. Annual Taxes
- $835
Year Built
- Built in 1999
HOA Fees
- $6 Monthly HOA Fees
Parking
- 2 Car Attached Garage
- Front Facing Garage
Home Design
- Brick Exterior Construction
- Slab Foundation
- Vinyl Siding
Interior Spaces
- 1,320 Sq Ft Home
- 1-Story Property
- Smooth Ceilings
- Cathedral Ceiling
- Ceiling Fan
- Self Contained Fireplace Unit Or Insert
- Gas Fireplace
- Double Pane Windows
- Den with Fireplace
- Pull Down Stairs to Attic
Kitchen
- Stove
- <<builtInMicrowave>>
- Dishwasher
- Stainless Steel Appliances
- Solid Surface Countertops
Flooring
- Carpet
- Vinyl
Bedrooms and Bathrooms
- 3 Bedrooms
- Split Bedroom Floorplan
- Walk-In Closet
- 2 Full Bathrooms
- Bathtub and Shower Combination in Primary Bathroom
- Garden Bath
- Separate Shower
Laundry
- Laundry Room
- Laundry on main level
- Washer and Electric Dryer Hookup
Schools
- Chelsea Park Elementary School
- Chelsea Middle School
- Chelsea High School
Utilities
- Heat Pump System
- Gas Water Heater
- Septic Tank
Additional Features
- Patio
- 0.47 Acre Lot
Community Details
- Association fees include common grounds mntc, management fee
- $20 Other Monthly Fees
- Shelby Forest HOA
Listing and Financial Details
- Visit Down Payment Resource Website
- Tax Lot 22
- Assessor Parcel Number 15-4-17-0-000-005.088
Ownership History
Purchase Details
Home Financials for this Owner
Home Financials are based on the most recent Mortgage that was taken out on this home.Purchase Details
Purchase Details
Home Financials for this Owner
Home Financials are based on the most recent Mortgage that was taken out on this home.Purchase Details
Home Financials for this Owner
Home Financials are based on the most recent Mortgage that was taken out on this home.Similar Homes in Chelsea, AL
Home Values in the Area
Average Home Value in this Area
Purchase History
| Date | Type | Sale Price | Title Company |
|---|---|---|---|
| Warranty Deed | $286,000 | None Listed On Document | |
| Warranty Deed | $150,000 | None Listed On Document | |
| Warranty Deed | $122,175 | Cahaba Title Inc | |
| Warranty Deed | $18,900 | -- |
Mortgage History
| Date | Status | Loan Amount | Loan Type |
|---|---|---|---|
| Open | $214,500 | New Conventional | |
| Previous Owner | $240,000 | New Conventional | |
| Previous Owner | $106,005 | New Conventional | |
| Previous Owner | $124,000 | Unknown | |
| Previous Owner | $122,113 | FHA | |
| Previous Owner | $93,375 | Construction |
Property History
| Date | Event | Price | Change | Sq Ft Price |
|---|---|---|---|---|
| 06/19/2025 06/19/25 | Price Changed | $289,999 | -1.2% | $220 / Sq Ft |
| 02/19/2025 02/19/25 | For Sale | $293,500 | +2.6% | $222 / Sq Ft |
| 09/13/2024 09/13/24 | Sold | $286,000 | -1.3% | $217 / Sq Ft |
| 05/25/2024 05/25/24 | For Sale | $289,900 | -- | $220 / Sq Ft |
Tax History Compared to Growth
Tax History
| Year | Tax Paid | Tax Assessment Tax Assessment Total Assessment is a certain percentage of the fair market value that is determined by local assessors to be the total taxable value of land and additions on the property. | Land | Improvement |
|---|---|---|---|---|
| 2024 | $2,113 | $48,020 | $0 | $0 |
| 2023 | $1,866 | $42,420 | $0 | $0 |
| 2022 | $835 | $19,900 | $0 | $0 |
| 2021 | $721 | $17,320 | $0 | $0 |
| 2020 | $710 | $17,060 | $0 | $0 |
| 2019 | $667 | $16,080 | $0 | $0 |
| 2017 | $617 | $14,960 | $0 | $0 |
| 2015 | $591 | $14,360 | $0 | $0 |
| 2014 | $583 | $14,180 | $0 | $0 |
Agents Affiliated with this Home
-
Mike Phillips

Seller's Agent in 2025
Mike Phillips
RE/MAX
(205) 365-3038
1 in this area
27 Total Sales
-
Matthew Blevins

Buyer's Agent in 2024
Matthew Blevins
Local Realty
(205) 719-7685
1 in this area
7 Total Sales
Map
Source: Greater Alabama MLS
MLS Number: 21386563
APN: 15-4-17-0-000-005-088
- 301 Shelby Forest Dr
- 620 Lime Creek Way
- 547 Woodbridge Trace Unit 45
- 516 Baron Cir
- 515 Woodbridge Trace
- 273 Lime Creek Ln
- 501 Lime Creek Cove
- 511 Baron Cir
- 507 Baron Cir
- 1537 County Road 74
- 240 Woodbridge Trail Unit 79
- 200 Cameron Cir Unit 17
- 154 Baron Dr
- 119 Lime Creek Ln
- 140 Cameron Dr Unit 12
- 6429 Highway 39
- 301 Emerald Ln
- 152 Grande Vista Way
- 216 Grande Vista Way Unit 22-A
- 612 Emerald Trace
