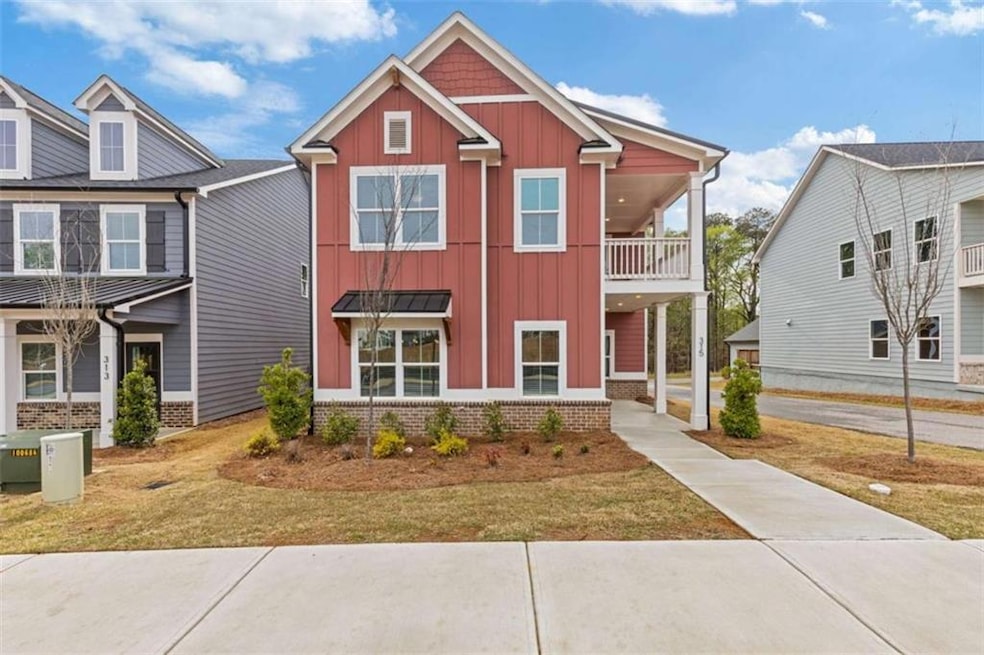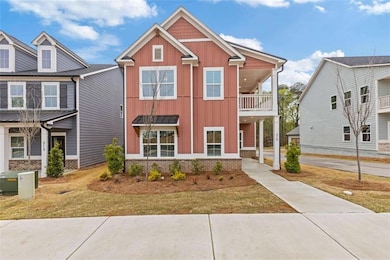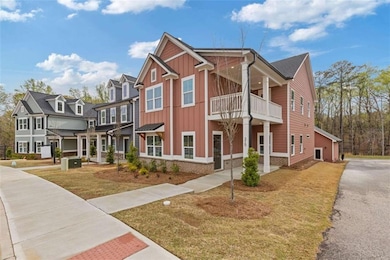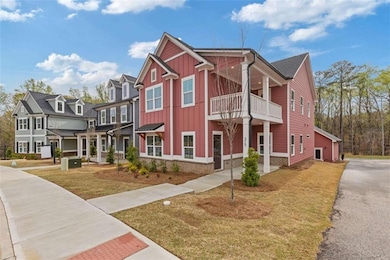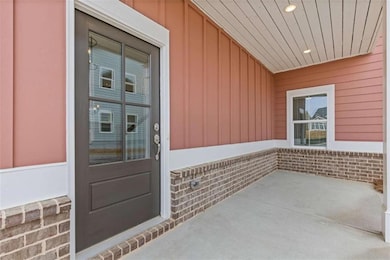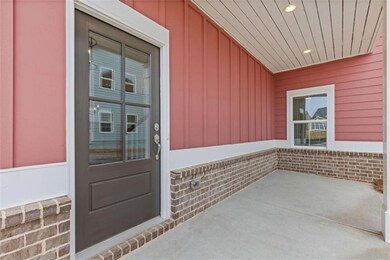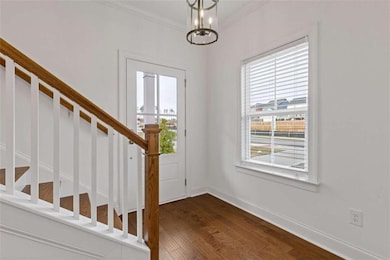315 Summerville Ln Athens, GA 30606
Kingswood NeighborhoodEstimated payment $3,075/month
Highlights
- New Construction
- View of Trees or Woods
- Wood Flooring
- Clarke Central High School Rated A-
- Traditional Architecture
- Main Floor Primary Bedroom
About This Home
Home for the Holidays! This home is located in the charming new construction neighborhood of Summerville off of Jennings Mill Rd - just minutes from shopping, dining, UGA Campus, and bustling downtown Athens. Traditionally inspired, these watercolor homes echo the easy appeal of the coast with welcoming porches and rear garages. Step into our Harper floorplan and find yourself immersed in modern elegance. To your left, you are welcomed by a roomy formal dining room, perfect for throwing dinner parties. Continue down the foyer and find an open-concept kitchen and living space. Your gourmet kitchen is a chef's dream with granite countertops, stainless steel appliances, a gas cooktop, a generous walk-in pantry, and an oversized kitchen island. Entertain in your spacious great room, beautifully designed with plenty of natural light and a 42" fireplace. To your right is your luxurious owner's suite with a large walk-in closet and spa-like ensuite. Upstairs you will find a generously sized loft flanking 3 more bedrooms, your laundry room, and two additional bathrooms. This beautiful home is ready and waiting for you! Schedule your tour today! $10,000 closing costs incentive with preferred lenders.
Listing Agent
Ansley Real Estate | Christie's International Real Estate License #353231 Listed on: 11/05/2025
Co-Listing Agent
Ansley Real Estate| Christie's International Real Estate License #306736
Open House Schedule
-
Saturday, November 22, 202510:00 am to 4:00 pm11/22/2025 10:00:00 AM +00:0011/22/2025 4:00:00 PM +00:00Add to Calendar
-
Sunday, November 23, 20251:00 to 4:00 pm11/23/2025 1:00:00 PM +00:0011/23/2025 4:00:00 PM +00:00Add to Calendar
Home Details
Home Type
- Single Family
Est. Annual Taxes
- $4,831
Year Built
- Built in 2023 | New Construction
HOA Fees
- $129 Monthly HOA Fees
Parking
- 2 Car Detached Garage
Home Design
- Traditional Architecture
- Slab Foundation
- Composition Roof
Interior Spaces
- 2,525 Sq Ft Home
- 2-Story Property
- Tray Ceiling
- Ceiling height of 9 feet on the lower level
- Gas Log Fireplace
- Double Pane Windows
- Insulated Windows
- Second Story Great Room
- Loft
- Views of Woods
- Pull Down Stairs to Attic
- Carbon Monoxide Detectors
Kitchen
- Breakfast Bar
- Walk-In Pantry
- Microwave
- Dishwasher
- Kitchen Island
Flooring
- Wood
- Carpet
- Ceramic Tile
Bedrooms and Bathrooms
- 4 Bedrooms | 1 Primary Bedroom on Main
- Walk-In Closet
Laundry
- Laundry Room
- Laundry on upper level
Schools
- Timothy Elementary School
- Clarke Middle School
- Clarke Central High School
Utilities
- Zoned Heating and Cooling
- Heating System Uses Natural Gas
- 220 Volts
- Tankless Water Heater
- High Speed Internet
- Cable TV Available
Additional Features
- Energy-Efficient Windows
- Front Porch
- 6,098 Sq Ft Lot
Community Details
- $1,000 Initiation Fee
- Summerville Subdivision
- Rental Restrictions
Listing and Financial Details
- Tax Lot 10A
- Assessor Parcel Number 073C4 A010
Map
Home Values in the Area
Average Home Value in this Area
Tax History
| Year | Tax Paid | Tax Assessment Tax Assessment Total Assessment is a certain percentage of the fair market value that is determined by local assessors to be the total taxable value of land and additions on the property. | Land | Improvement |
|---|---|---|---|---|
| 2025 | $6,705 | $215,940 | $34,000 | $181,940 |
| 2024 | $6,705 | $154,581 | $34,000 | $120,581 |
Property History
| Date | Event | Price | List to Sale | Price per Sq Ft |
|---|---|---|---|---|
| 11/07/2025 11/07/25 | For Sale | $482,500 | -- | $187 / Sq Ft |
Source: First Multiple Listing Service (FMLS)
MLS Number: 7677782
APN: 073C4-A-010
- 150 Westpark Dr
- 225 Jennings Mill Pkwy
- 355 Jennings Mill Pkwy
- 238 Covington Place
- 125 Jennings Mill Pkwy
- 240 Cleveland Rd Unit 105
- 320 Logmont Trace
- 2035 Timothy Rd
- 632 Creek Pointe Dr
- 220 Providence Rd
- 150 The Preserve Dr
- 1559 Blackstone Way
- 1372 Blackstone Way
- 1090 Kenway Dr
- 240 W Huntington Rd
- 805 Zelkova Ridge
- 140 Yorkshire Rd
- 355 The Preserve Dr
- 1595 Timothy Rd
- 625 Epps Bridge Pkwy
