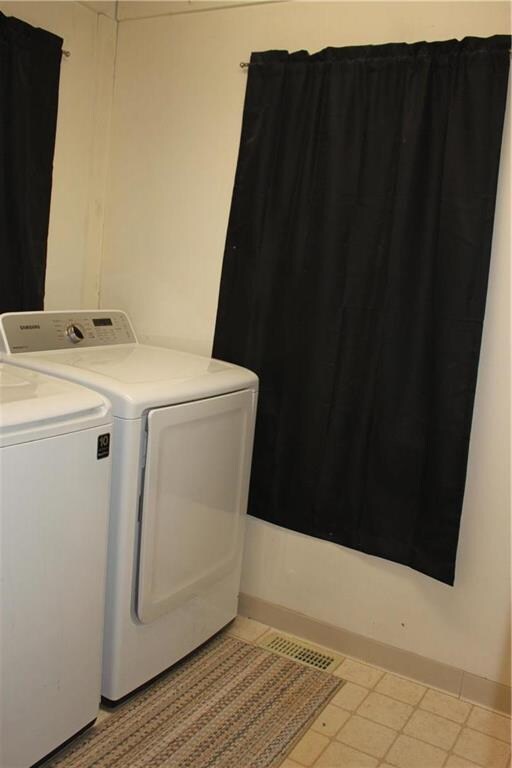
315 T St Atchison, KS 66002
Highlights
- Traditional Architecture
- Formal Dining Room
- Enclosed patio or porch
- Mud Room
- 2 Car Detached Garage
- Forced Air Heating and Cooling System
About This Home
As of May 2021Very nice family home, 3 BR, 1 Bath with 2 car garage. The open living space has beautiful hardwood floors, eat in kitchen, mud/laundry room on main level. Large master bedroom, newer wiring and 2 car detached garage on a nice level lot. You will enjoy the peaceful evening walks or the early morning runs on nearby Riverview Drive. This house has so much to offer, don't miss out!
Last Agent to Sell the Property
John Asher
Gateway Real Estate & Auction License #SP00231143 Listed on: 03/13/2019
Home Details
Home Type
- Single Family
Est. Annual Taxes
- $1,315
Year Built
- Built in 1900
Parking
- 2 Car Detached Garage
Home Design
- Traditional Architecture
- Composition Roof
- Stucco
Interior Spaces
- Mud Room
- Formal Dining Room
- Basement Fills Entire Space Under The House
Bedrooms and Bathrooms
- 3 Bedrooms
- 1 Full Bathroom
Schools
- Atchison Elementary School
- Atchison High School
Additional Features
- Enclosed patio or porch
- Lot Dimensions are 46' x 132'
- Forced Air Heating and Cooling System
Listing and Financial Details
- Assessor Parcel Number 0031030603018010000
Ownership History
Purchase Details
Similar Homes in Atchison, KS
Home Values in the Area
Average Home Value in this Area
Purchase History
| Date | Type | Sale Price | Title Company |
|---|---|---|---|
| Deed | -- | -- |
Property History
| Date | Event | Price | Change | Sq Ft Price |
|---|---|---|---|---|
| 05/04/2021 05/04/21 | Sold | -- | -- | -- |
| 03/31/2021 03/31/21 | Pending | -- | -- | -- |
| 02/01/2021 02/01/21 | For Sale | $125,000 | +26.9% | $92 / Sq Ft |
| 05/17/2019 05/17/19 | Sold | -- | -- | -- |
| 03/25/2019 03/25/19 | Pending | -- | -- | -- |
| 03/13/2019 03/13/19 | For Sale | $98,500 | -- | $48 / Sq Ft |
Tax History Compared to Growth
Tax History
| Year | Tax Paid | Tax Assessment Tax Assessment Total Assessment is a certain percentage of the fair market value that is determined by local assessors to be the total taxable value of land and additions on the property. | Land | Improvement |
|---|---|---|---|---|
| 2024 | $3,004 | $19,908 | $430 | $19,478 |
| 2023 | $2,420 | $16,066 | $427 | $15,639 |
| 2022 | $1,682 | $14,506 | $391 | $14,115 |
| 2021 | $1,682 | $10,423 | $374 | $10,049 |
| 2020 | $1,682 | $10,144 | $374 | $9,770 |
| 2019 | $1,322 | $8,041 | $374 | $7,667 |
| 2018 | $1,315 | $7,962 | $374 | $7,588 |
| 2017 | $1,349 | $8,157 | $374 | $7,783 |
| 2016 | $1,357 | $8,240 | $374 | $7,866 |
| 2015 | -- | $8,495 | $374 | $8,121 |
| 2014 | -- | $8,610 | $374 | $8,236 |
Agents Affiliated with this Home
-
C
Seller's Agent in 2021
Casey Quinn
Blue Bridge Realty LLC
(913) 370-1193
63 Total Sales
-
J
Seller's Agent in 2019
John Asher
Gateway Real Estate & Auction
Map
Source: Heartland MLS
MLS Number: 2152750
APN: 103-06-0-30-18-010.00-0






