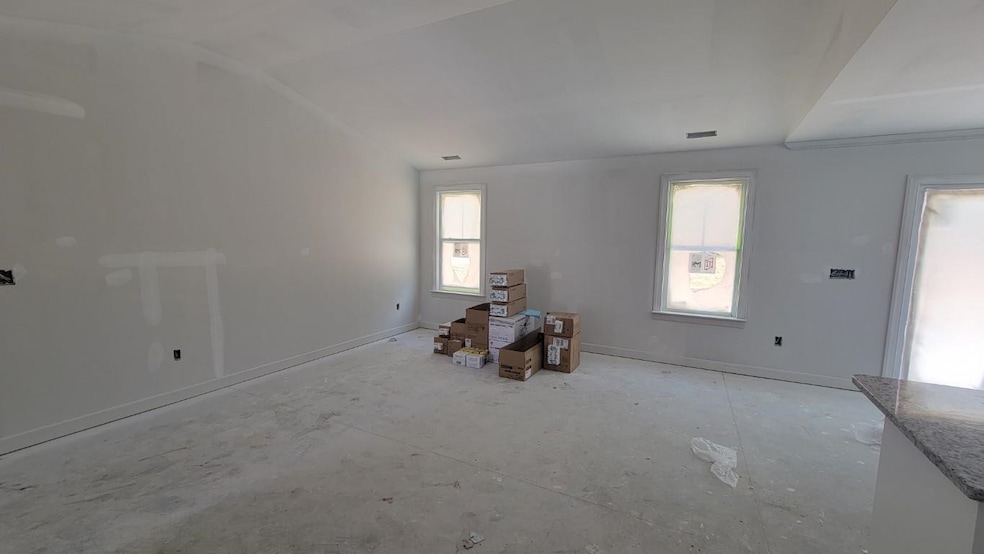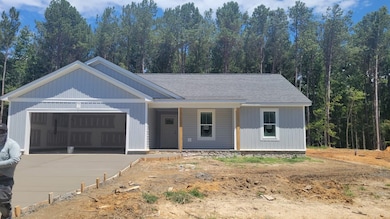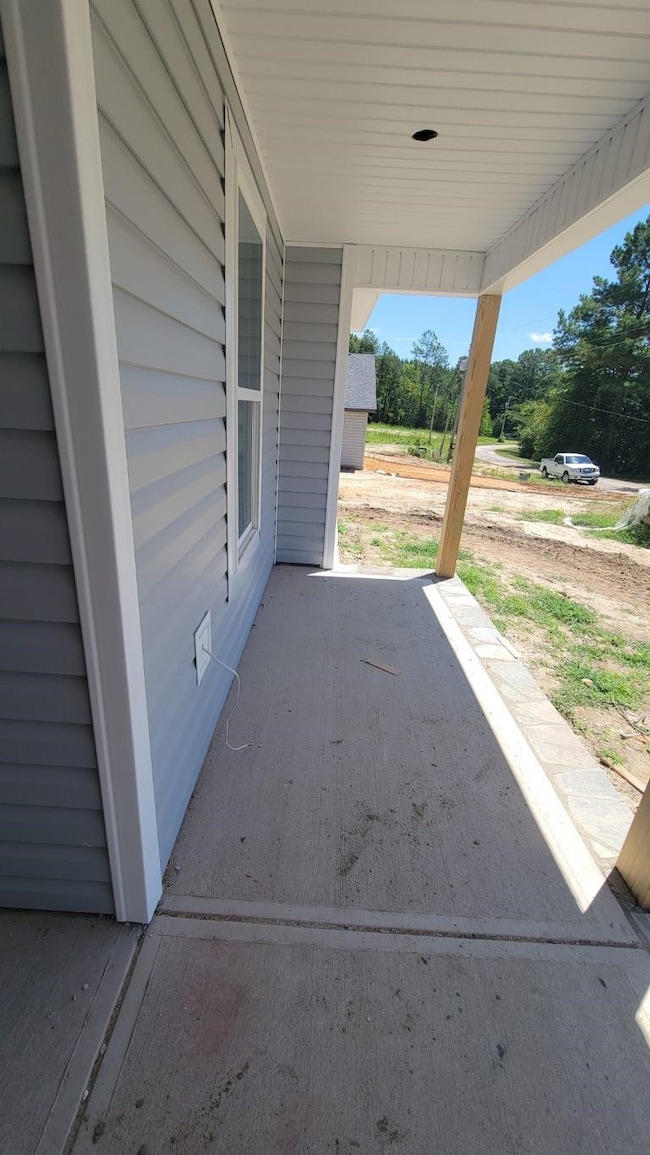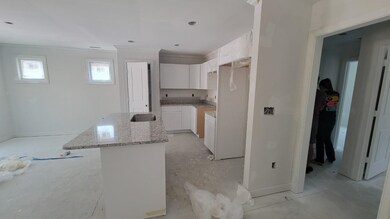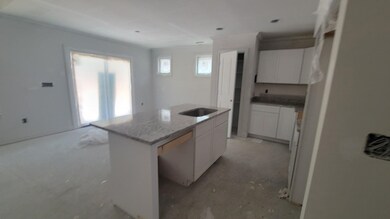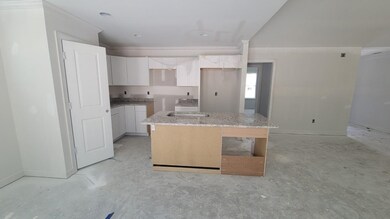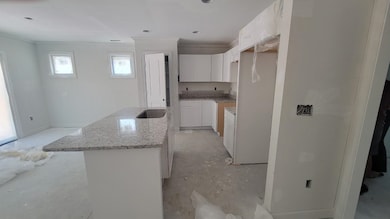
315 Tar River Ave Louisburg, NC 27549
Highlights
- New Construction
- Cathedral Ceiling
- No HOA
- Ranch Style House
- Granite Countertops
- Breakfast Room
About This Home
As of October 2022CUSTOM BUILT RANCH PLAN! Luxury HWD Style Flooring Thru Main Living! Kit: "White Ornamental" Granite Ctops, Cstm White Cabs w/Crown Trim, Center Island w/Breakfast Bar, SS Appliances Incl Smooth Top Range, Mircowave & Dishwasher, Pantry! Open to Dining w/Slider Door to Rear Grilling Patio! Master: w/Foyer Style Entry & Huge Walk in Closet w/Direct Access to Laundry Room! MBath: 13x13 Tile Flooring, Cstm White Cabs, Dual Vanity w/White Cultured Marble & Rectangular Bowl Sinks, Walk in Shower w/Transom & Linen Closet! FamRoom: HWD Style Flooring, Vaulted Ceiling & Crown Molding!
Home Details
Home Type
- Single Family
Est. Annual Taxes
- $1,959
Year Built
- Built in 2022 | New Construction
Lot Details
- 0.58 Acre Lot
- Landscaped
Parking
- 2 Car Attached Garage
- Front Facing Garage
- Garage Door Opener
- Private Driveway
Home Design
- Ranch Style House
- Transitional Architecture
- Stem Wall Foundation
- Frame Construction
- Vinyl Siding
- Low Volatile Organic Compounds (VOC) Products or Finishes
Interior Spaces
- 1,440 Sq Ft Home
- Smooth Ceilings
- Cathedral Ceiling
- Insulated Windows
- Entrance Foyer
- Family Room
- Breakfast Room
- Utility Room
- Pull Down Stairs to Attic
- Fire and Smoke Detector
Kitchen
- Eat-In Kitchen
- Electric Range
- <<microwave>>
- Plumbed For Ice Maker
- Dishwasher
- ENERGY STAR Qualified Appliances
- Granite Countertops
Flooring
- Carpet
- Tile
- Luxury Vinyl Tile
Bedrooms and Bathrooms
- 3 Bedrooms
- Walk-In Closet
- 2 Full Bathrooms
- Low Flow Plumbing Fixtures
- <<tubWithShowerToken>>
- Walk-in Shower
Laundry
- Laundry Room
- Laundry on main level
- Electric Dryer Hookup
Eco-Friendly Details
- Energy-Efficient Lighting
- Energy-Efficient Thermostat
- No or Low VOC Paint or Finish
- Watersense Fixture
Outdoor Features
- Patio
- Rain Gutters
- Porch
Schools
- Ed Best Elementary School
- Terrell Lane Middle School
- Louisburg High School
Utilities
- Central Air
- Heat Pump System
- Electric Water Heater
- Septic Tank
Community Details
- No Home Owners Association
- Association fees include unknown
- Built by Brandywine Homes, Inc.
- Riverwood Subdivision, Basil Haden Floorplan
Similar Homes in Louisburg, NC
Home Values in the Area
Average Home Value in this Area
Property History
| Date | Event | Price | Change | Sq Ft Price |
|---|---|---|---|---|
| 07/17/2025 07/17/25 | For Sale | $335,000 | +3.1% | $233 / Sq Ft |
| 12/15/2023 12/15/23 | Off Market | $325,000 | -- | -- |
| 10/12/2022 10/12/22 | Sold | $325,000 | 0.0% | $226 / Sq Ft |
| 08/02/2022 08/02/22 | Pending | -- | -- | -- |
| 08/01/2022 08/01/22 | For Sale | $325,000 | -- | $226 / Sq Ft |
Tax History Compared to Growth
Tax History
| Year | Tax Paid | Tax Assessment Tax Assessment Total Assessment is a certain percentage of the fair market value that is determined by local assessors to be the total taxable value of land and additions on the property. | Land | Improvement |
|---|---|---|---|---|
| 2024 | $1,959 | $306,870 | $70,000 | $236,870 |
| 2023 | $1,475 | $154,630 | $20,000 | $134,630 |
Agents Affiliated with this Home
-
Rob Zelem

Seller's Agent in 2025
Rob Zelem
LPT Realty, LLC
(919) 906-3793
3 in this area
148 Total Sales
-
Jim Allen

Seller's Agent in 2022
Jim Allen
Coldwell Banker HPW
(919) 845-9909
102 in this area
4,875 Total Sales
-
Amy Millikin
A
Buyer's Agent in 2022
Amy Millikin
Lavrack Properties, Inc.
(919) 389-5765
1 in this area
34 Total Sales
Map
Source: Doorify MLS
MLS Number: 2463893
APN: 048164
- 491 Nc 56 Hwy E
- 311 Nc 56 Hwy E
- 191 Nc 56 Hwy E
- 121 Tanglewood Dr Unit 8-J
- 303 Tanglewood Dr
- 304 Sandalwood Ave
- 205 Williamson St
- 105 John St
- 129 Davis St
- 125 Davis St
- 150 Alston Pruitt Rd
- 303 Spring St
- 95 Leisure Ln Unit 9
- 25 Leisure Ln Unit 2
- 203 Spring St
- 384 N Bickett Blvd
- 604 N Main St
- 109 Drew St
- 401 N Main St
- 55 J b Rd
