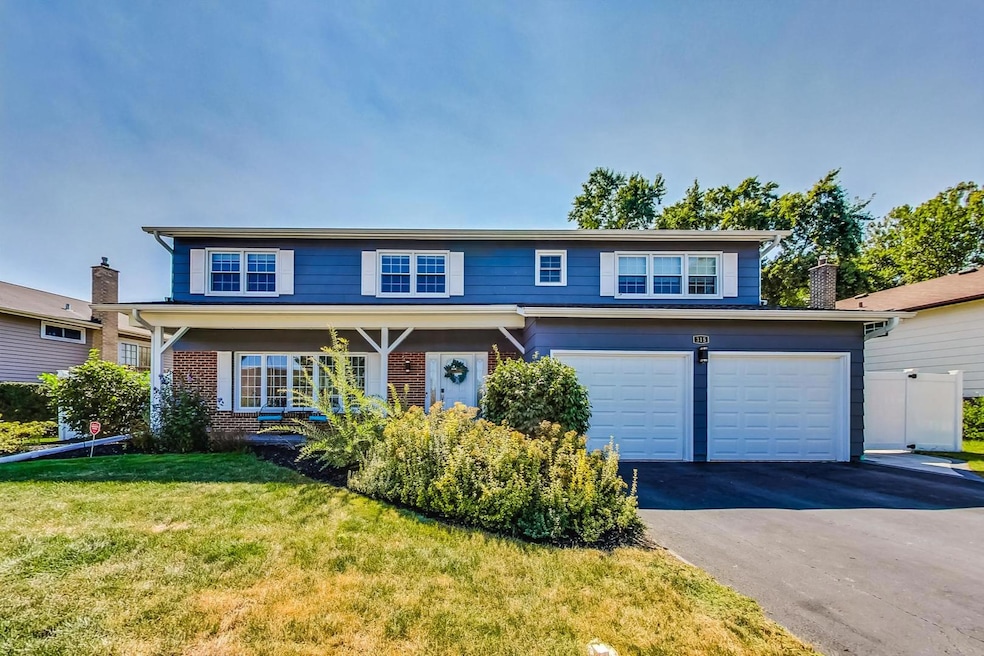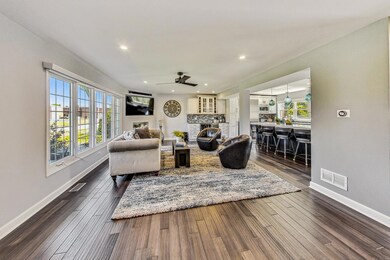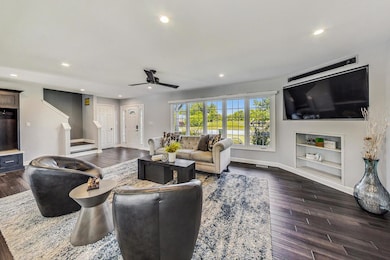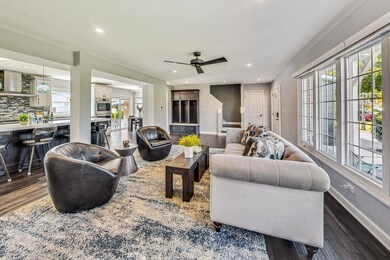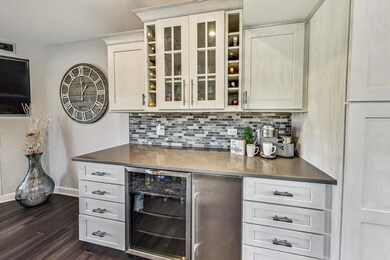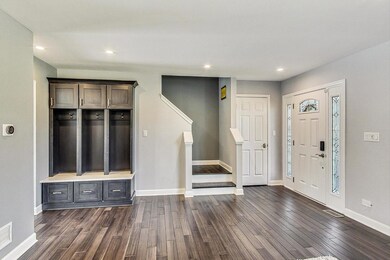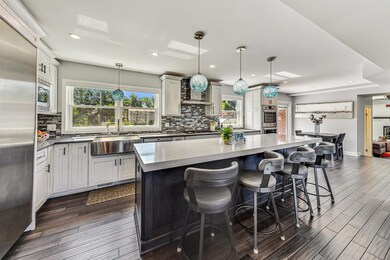
315 W Berkley Dr Unit 4 Arlington Heights, IL 60004
Berkley Square NeighborhoodHighlights
- In Ground Pool
- Colonial Architecture
- Recreation Room
- Buffalo Grove High School Rated A+
- Property is near a park
- 3-minute walk to Raven Park
About This Home
As of November 2024Your home search stops here! Berkley Square colonial features a complete layout redesign & remodel that will impress the most discerning buyers. The main floor is stunning with a great room featuring a dry bar with a mini fridge & ice maker and an open concept floor plan. The gourmet kitchen offers an oversized contrasting center island with 2" Quartz countertop, Bosch stainless steel appliances, 42" cabinets, and a dining area with sliding door to the patio. Relax by the fire in the cozy family room. Retreat to the second level that offers 6 bedrooms and rare 3 full baths, no shortage of space for a home office or game room. The Primary suite offers an en-suite bath and walk-in closet. Hardwood floors are featured on the 1st & 2nd level (2020). Adding additional living space to the home is a finished basement with a large recreation room, a powder room, and laundry/storage room. Enjoy summer days in your backyard oasis featuring an in-ground pool (2021) with retractable cover, stamped concrete patio, fence, shed and yard space. Located in the award-winning district 21 and Buffalo Grove High School. Conveniently across from Poe Elementary. Enjoy nearby dining, an abundance of shopping, only 1 mile to Hwy 53 and convenient to downtown Arlington Heights.
Home Details
Home Type
- Single Family
Est. Annual Taxes
- $11,827
Year Built
- Built in 1969
Lot Details
- 9,148 Sq Ft Lot
- Lot Dimensions are 82 x 129 x59 x 129
- Fenced Yard
- Paved or Partially Paved Lot
Parking
- 2 Car Attached Garage
- Garage Door Opener
- Driveway
- Parking Included in Price
Home Design
- Colonial Architecture
- Asphalt Roof
- Concrete Perimeter Foundation
Interior Spaces
- 2,719 Sq Ft Home
- 2-Story Property
- Bar Fridge
- Dry Bar
- Ceiling Fan
- Attached Fireplace Door
- Gas Log Fireplace
- Family Room with Fireplace
- Great Room
- Sitting Room
- Living Room
- L-Shaped Dining Room
- Recreation Room
- Wood Flooring
Kitchen
- Range
- Microwave
- High End Refrigerator
- Dishwasher
- Disposal
Bedrooms and Bathrooms
- 6 Bedrooms
- 6 Potential Bedrooms
- Walk-In Closet
Laundry
- Laundry Room
- Dryer
- Washer
Finished Basement
- Basement Fills Entire Space Under The House
- Sump Pump
- Finished Basement Bathroom
Home Security
- Storm Screens
- Carbon Monoxide Detectors
Outdoor Features
- In Ground Pool
- Stamped Concrete Patio
- Shed
Location
- Property is near a park
Schools
- Edgar A Poe Elementary School
- Cooper Middle School
- Buffalo Grove High School
Utilities
- Forced Air Heating and Cooling System
- Humidifier
- Heating System Uses Natural Gas
- Lake Michigan Water
Community Details
- Berkley Square Subdivision
Listing and Financial Details
- Homeowner Tax Exemptions
Ownership History
Purchase Details
Home Financials for this Owner
Home Financials are based on the most recent Mortgage that was taken out on this home.Purchase Details
Similar Homes in the area
Home Values in the Area
Average Home Value in this Area
Purchase History
| Date | Type | Sale Price | Title Company |
|---|---|---|---|
| Warranty Deed | $403,000 | First American Title Ins Co | |
| Interfamily Deed Transfer | -- | None Available |
Mortgage History
| Date | Status | Loan Amount | Loan Type |
|---|---|---|---|
| Open | $263,000 | New Conventional | |
| Closed | $30,000 | Credit Line Revolving | |
| Closed | $322,400 | New Conventional | |
| Closed | $322,400 | New Conventional | |
| Previous Owner | $150,000 | Unknown |
Property History
| Date | Event | Price | Change | Sq Ft Price |
|---|---|---|---|---|
| 11/08/2024 11/08/24 | Sold | $715,000 | -0.7% | $263 / Sq Ft |
| 09/17/2024 09/17/24 | Pending | -- | -- | -- |
| 09/11/2024 09/11/24 | For Sale | $720,000 | -- | $265 / Sq Ft |
Tax History Compared to Growth
Tax History
| Year | Tax Paid | Tax Assessment Tax Assessment Total Assessment is a certain percentage of the fair market value that is determined by local assessors to be the total taxable value of land and additions on the property. | Land | Improvement |
|---|---|---|---|---|
| 2024 | $11,241 | $41,056 | $8,268 | $32,788 |
| 2023 | $11,241 | $41,056 | $8,268 | $32,788 |
| 2022 | $11,241 | $41,056 | $8,268 | $32,788 |
| 2021 | $10,875 | $34,766 | $5,282 | $29,484 |
| 2020 | $10,662 | $34,766 | $5,282 | $29,484 |
| 2019 | $10,712 | $38,586 | $5,282 | $33,304 |
| 2018 | $11,415 | $36,997 | $4,593 | $32,404 |
| 2017 | $11,224 | $36,997 | $4,593 | $32,404 |
| 2016 | $10,771 | $36,997 | $4,593 | $32,404 |
| 2015 | $9,748 | $31,350 | $3,904 | $27,446 |
| 2014 | $10,522 | $34,035 | $3,904 | $30,131 |
| 2013 | $9,764 | $34,035 | $3,904 | $30,131 |
Agents Affiliated with this Home
-
David Schwabe

Seller's Agent in 2024
David Schwabe
Compass
(847) 636-6747
6 in this area
438 Total Sales
-
Carol August

Buyer's Agent in 2024
Carol August
@ Properties
(847) 226-6182
1 in this area
60 Total Sales
Map
Source: Midwest Real Estate Data (MRED)
MLS Number: 12157349
APN: 03-07-407-027-0000
- 25 W Brittany Dr
- 2 E Suffield Dr
- 806 W Tanglewood Dr
- 701 W Rand Rd Unit 227
- 701 W Rand Rd Unit 237
- 601 W Rand Rd Unit 417
- 902 W Alleghany Dr Unit 2A
- 2339 N James Ct
- 3243 N Heritage Ln
- 3221 N Heritage Ln
- 2315 N Arlington Heights Rd
- 2 Villa Verde Dr Unit 320
- 405 W Ivy Ln Unit 4A
- 16 E Heritage Ct
- 315 W Ivy Ln Unit 3D
- 832 Boxwood Ln Unit 2
- 889 Thornton Ln
- 1087 Miller Ln Unit 205
- 2100 N Ridge Rd
- 2020 N Chestnut Ave
