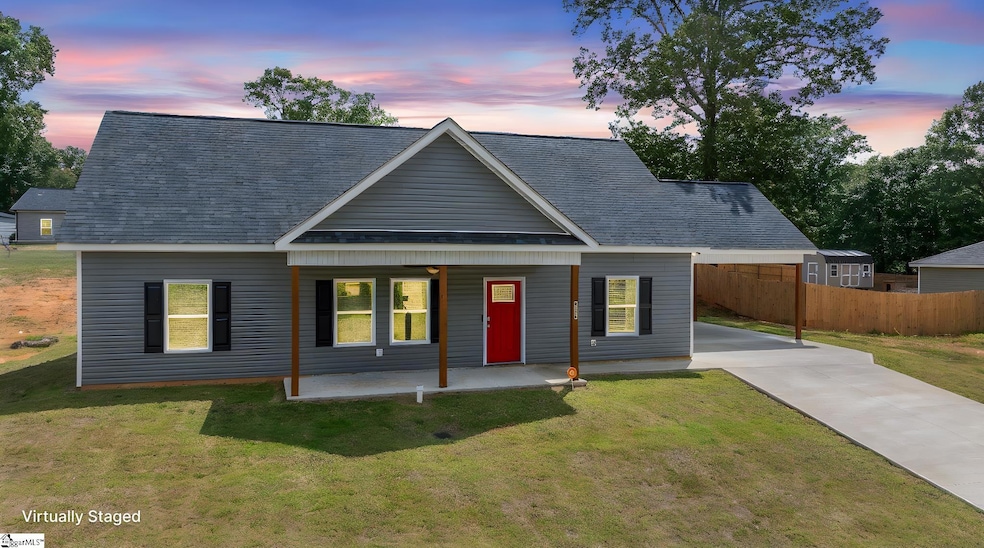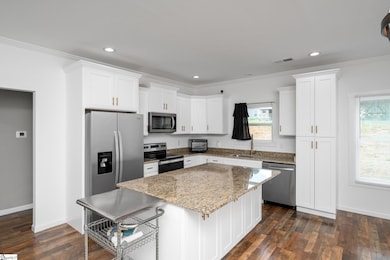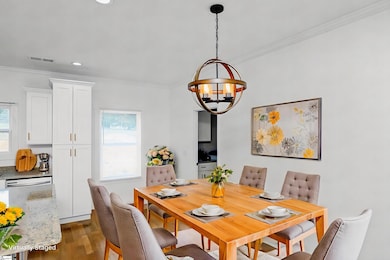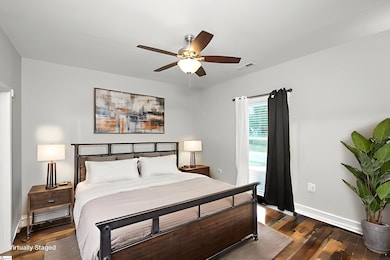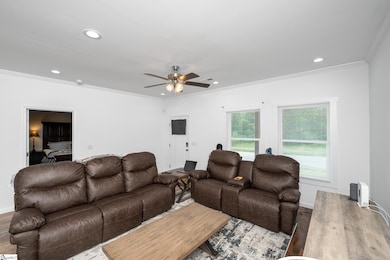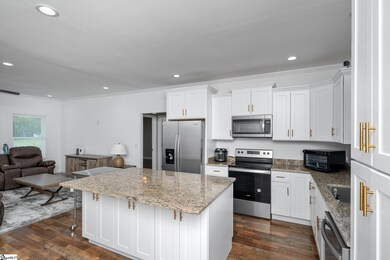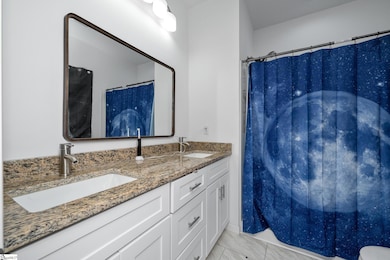Estimated payment $1,235/month
Highlights
- Traditional Architecture
- Granite Countertops
- Walk-In Closet
- Crescent High School Rated A-
- Front Porch
- Living Room
About This Home
This under 2 yr old home features 3 bedrooms and 2 full baths, allow you to enjoy the quiet life with an open floor plan and 9-foot ceilings throughout. The master suite includes a spacious bedroom, a walk-in closet, and a private bathroom for convenience and privacy. The other bedrooms are roomy and share a full bath. The kitchen is equipped with stainless steel appliances—refrigerator, stove, microwave, and dishwasher. Granite countertops —and features an island for meal prep and entertaining. Adjacent is the mud/laundry room, complete with cabinets and a folding station. Other highlights include LVP flooring throughout, custom solid wood cabinets, a concrete driveway, Carport and a new security system. The property is unrestricted, perfect for bringing your chickens! Located within walking distance of grocery stores and restaurants, this home is ready to move in and make your own.
Home Details
Home Type
- Single Family
Est. Annual Taxes
- $560
Lot Details
- 0.36 Acre Lot
- Lot Dimensions are 105x150x114x146
- Level Lot
Home Design
- Traditional Architecture
- Slab Foundation
- Architectural Shingle Roof
- Vinyl Siding
- Aluminum Trim
Interior Spaces
- 1,200-1,399 Sq Ft Home
- 1-Story Property
- Smooth Ceilings
- Ceiling Fan
- Insulated Windows
- Tilt-In Windows
- Window Treatments
- Living Room
- Dining Room
- Luxury Vinyl Plank Tile Flooring
- Fire and Smoke Detector
Kitchen
- Free-Standing Electric Range
- Built-In Microwave
- Dishwasher
- Granite Countertops
Bedrooms and Bathrooms
- 3 Main Level Bedrooms
- Walk-In Closet
- 2 Full Bathrooms
Laundry
- Laundry Room
- Laundry on main level
Parking
- 1 Car Garage
- Attached Carport
- Parking Pad
Outdoor Features
- Front Porch
Schools
- Iva Elementary School
- Starr-Iva Middle School
- Crescent High School
Utilities
- Forced Air Heating and Cooling System
- Electric Water Heater
Listing and Financial Details
- Assessor Parcel Number 133-03-15-005-000
Map
Home Values in the Area
Average Home Value in this Area
Property History
| Date | Event | Price | List to Sale | Price per Sq Ft | Prior Sale |
|---|---|---|---|---|---|
| 11/01/2025 11/01/25 | For Sale | $225,000 | +2.3% | $188 / Sq Ft | |
| 08/09/2024 08/09/24 | Sold | $220,000 | -3.9% | $169 / Sq Ft | View Prior Sale |
| 07/09/2024 07/09/24 | Pending | -- | -- | -- | |
| 06/02/2024 06/02/24 | For Sale | $229,000 | -- | $176 / Sq Ft |
Source: Greater Greenville Association of REALTORS®
MLS Number: 1573693
- 300 Betsy St
- 866 Charles Creek Rd
- 0000 S Carolina 81
- 511 W Broad St
- 904 Hampton St
- 120 Butler St
- 610 W Cruette St
- 215 Wiles St
- 217 Wiles St
- 208 Hampton St
- 1104 E Front St
- 717 Central St
- 00 Antreville Hwy
- 109 Simpson St
- 104 Mirriam St
- 1037 W Broad St
- 103 Twin Oaks Ct
- 431 Seigler Rd
- 441 Seigler Rd
- 0 Johnny Long Rd
- 115 Simpson St
- 6312 Highway 81 S Unit SF B
- 20 Wren St
- 406 Sedona Dr
- 151 S Pointe Dr
- 120 Brookmeade Dr Unit 120A
- 120 Brookmeade Dr Unit 120B
- 126A Brookmeade Dr Unit 126 A
- 126A Brookmeade Dr Unit 126 B
- 121 Brookmeade Dr Unit 121 F
- 121 Brookmeade Dr Unit 121A
- 121 Brookmeade Dr Unit 121 E
- 121 Brookmeade Dr Unit 121B
- 170 River Oak Dr
- 241 Roosevelt Thompson Rd
- 801 S Manning St
- 3148 Ridge Rd
- 1705 Trail Rd
- 182 Moore Rd
- 101-163 Reaves Place
