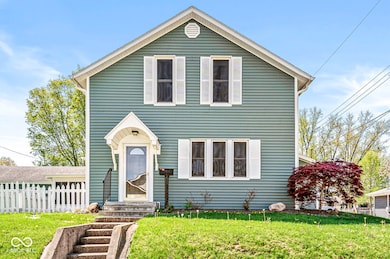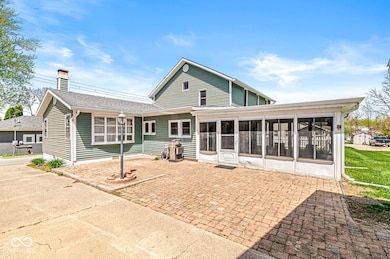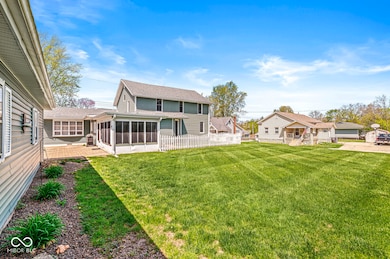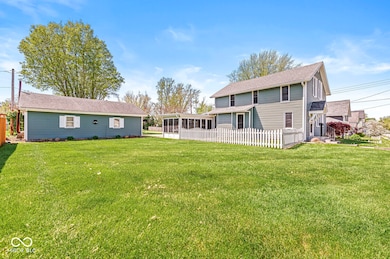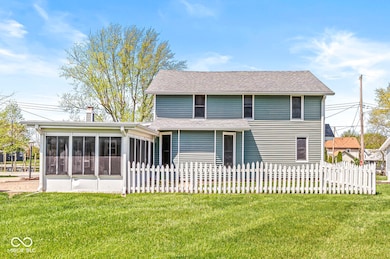315 W High St Pendleton, IN 46064
Estimated payment $1,723/month
Highlights
- Updated Kitchen
- Traditional Architecture
- High Ceiling
- Family Room with Fireplace
- Wood Flooring
- No HOA
About This Home
Beautiful 4 Bedroom and 2 Full Bath Home on a corner lot in Pendleton! Spacious Living Room with fireplace, ceiling fan, crown moulding and high ceilings. Updated kitchen with Breakfast Room, tiled floors, custom cabinets, and stainless steel appliances that stay. A cozy Family Room and large Full Bath off of the Kitchen with a 2nd fireplace and ceiling fan. Formal Dining room with high ceilings and hardwood floors under the carpet. Primary Bedroom on the Main Level. Three spare Bedrooms upstairs with hardwood floors underneath the carpet and an updated Full Bath. A wonderful glass enclosed Porch. Newer windows thought along with a newer roof, siding, furnace, and A.C.. Oversized garage with electric and a wood stove. Gorgeous corner lot with small picket fenced area. Near all the Happenings in Pendleton and within walking distance of downtown!
Listing Agent
Keller Williams Indy Metro NE License #RB14041687 Listed on: 05/02/2025

Home Details
Home Type
- Single Family
Est. Annual Taxes
- $2,604
Year Built
- Built in 1899
Parking
- 3 Car Detached Garage
Home Design
- Traditional Architecture
- Block Foundation
- Vinyl Siding
Interior Spaces
- 1.5-Story Property
- Crown Molding
- High Ceiling
- Family Room with Fireplace
- 2 Fireplaces
- Living Room with Fireplace
- Unfinished Basement
Kitchen
- Updated Kitchen
- Electric Oven
- Microwave
- Dishwasher
Flooring
- Wood
- Carpet
- Ceramic Tile
Bedrooms and Bathrooms
- 4 Bedrooms
Schools
- Pendleton Heights Middle School
- Pendleton Heights High School
Utilities
- Forced Air Heating and Cooling System
- Water Softener is Owned
Additional Features
- Enclosed Glass Porch
- 8,276 Sq Ft Lot
Community Details
- No Home Owners Association
- Irish Subdivision
Listing and Financial Details
- Tax Lot 48-14-20-100-111.000-013
- Assessor Parcel Number 481420100111000013
Map
Home Values in the Area
Average Home Value in this Area
Tax History
| Year | Tax Paid | Tax Assessment Tax Assessment Total Assessment is a certain percentage of the fair market value that is determined by local assessors to be the total taxable value of land and additions on the property. | Land | Improvement |
|---|---|---|---|---|
| 2025 | $2,458 | $245,800 | $24,600 | $221,200 |
| 2024 | $2,458 | $245,800 | $24,600 | $221,200 |
| 2023 | $2,243 | $224,300 | $23,400 | $200,900 |
| 2022 | $1,622 | $162,200 | $22,300 | $139,900 |
| 2021 | $1,508 | $150,800 | $22,300 | $128,500 |
| 2020 | $1,555 | $143,500 | $21,200 | $122,300 |
| 2019 | $1,399 | $139,900 | $21,200 | $118,700 |
| 2018 | $1,232 | $123,200 | $21,000 | $102,200 |
| 2017 | $1,134 | $113,400 | $19,500 | $93,900 |
| 2016 | $1,146 | $114,600 | $19,500 | $95,100 |
| 2014 | $970 | $101,500 | $19,500 | $82,000 |
| 2013 | $970 | $140,700 | $19,500 | $121,200 |
Property History
| Date | Event | Price | List to Sale | Price per Sq Ft |
|---|---|---|---|---|
| 11/22/2025 11/22/25 | Pending | -- | -- | -- |
| 10/28/2025 10/28/25 | Price Changed | $289,900 | -3.3% | $144 / Sq Ft |
| 09/03/2025 09/03/25 | Price Changed | $299,900 | -6.3% | $149 / Sq Ft |
| 07/09/2025 07/09/25 | Price Changed | $319,900 | -3.0% | $159 / Sq Ft |
| 06/24/2025 06/24/25 | Price Changed | $329,900 | -2.9% | $163 / Sq Ft |
| 05/27/2025 05/27/25 | Price Changed | $339,900 | -2.9% | $168 / Sq Ft |
| 05/02/2025 05/02/25 | For Sale | $349,900 | -- | $173 / Sq Ft |
Source: MIBOR Broker Listing Cooperative®
MLS Number: 22036431
APN: 48-14-20-100-111.000-013
- 513 W State St
- 238 Jefferson St
- 319 Jefferson St
- 110 W Water St
- 621 S Silver St
- 1000 East St
- 0 W State St
- 644 Center St
- 9806 Olympic Blvd
- 637 Kilmore Dr
- 9835 Bryce Blvd
- 645 Kilmore Dr
- 9909 Canyon Ln
- 291 Limerick Ln
- 6972 S 300 W
- 217 Garden Dr
- 3006 Huntsville Rd
- 1485 Bella Rita Ln
- 296 Evening Bay Ct
- 2916 Market St

