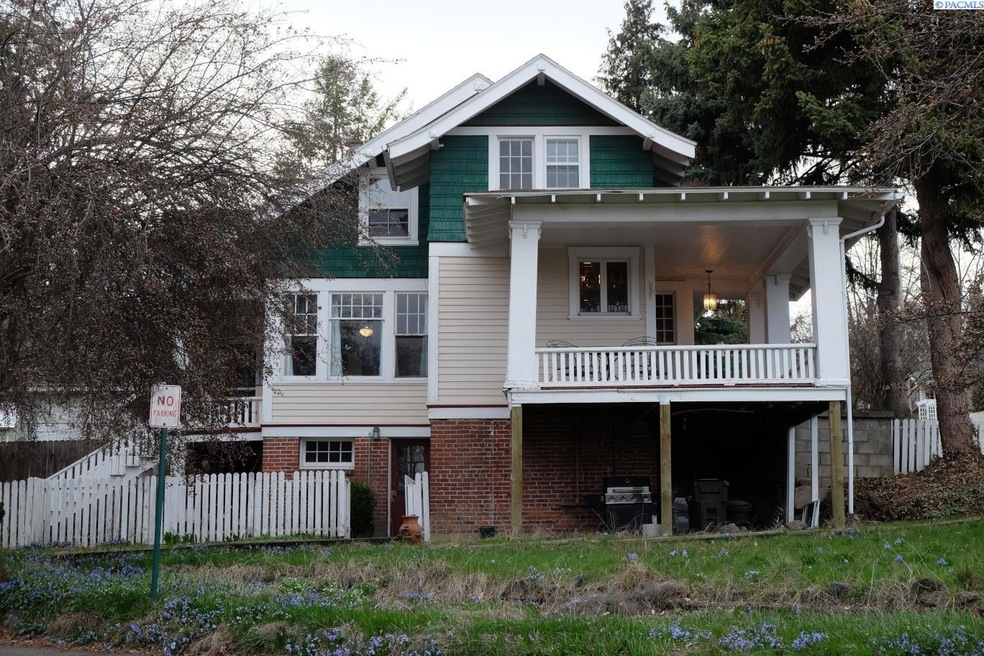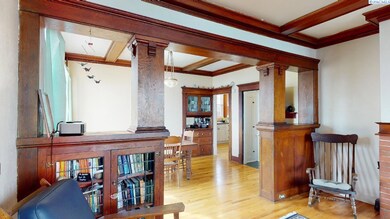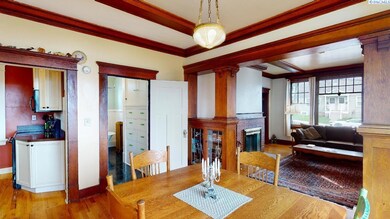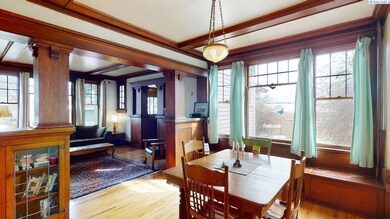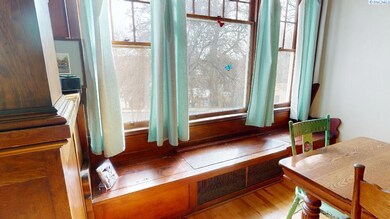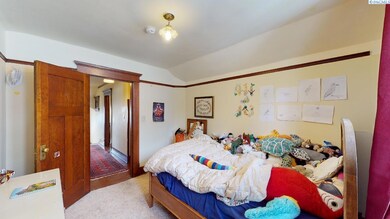
315 W Main St Pullman, WA 99163
Highlights
- Living Room with Fireplace
- Vaulted Ceiling
- Main Floor Primary Bedroom
- Pullman High School Rated A
- Wood Flooring
- Bonus Room
About This Home
As of June 2023MLS# 267971 Classic Craftsman home with Japanese architectural influence, most original details remaining! Architect William Swain (Greystone Church, original PHS & Artesian Hotel) built this as his family home. So many amazing features: gorgeous dark woodwork, stained windows, clawfoot bathtub, some hardwood floors, original round toilet tank, church-pew style window seat, 10' ceilings, and more! Surprises include a tastefully updated kitchen with classic style, abundant storage, fenced yard, updated electrical, fireplace & built-in leaded glass book cases, built-in china hutch, beautiful open stair case, radiant heat system just serviced...... Enjoy sweet tea on a warm summer day on the large wrap around veranda viewing WSU & downtown. A short distance to Sunnyside Elementary, Sunnyside Park, downtown, and WSU campus. Home is on National Register of Historic Places, report available upon request. From top to bottom, truly a one-of-a-kind home built by the region's most accomplished architect as his personal residence.
Last Agent to Sell the Property
Coldwell Banker Tomlinson Associates License #2110 Listed on: 04/17/2023

Last Buyer's Agent
Coldwell Banker Tomlinson Associates License #2110 Listed on: 04/17/2023

Home Details
Home Type
- Single Family
Est. Annual Taxes
- $3,278
Year Built
- Built in 1914
Lot Details
- 0.7 Acre Lot
- Lot Dimensions are 75.5x103x93
- Partially Fenced Property
- Corner Lot
Home Design
- Concrete Foundation
- Composition Shingle Roof
- Wood Siding
- Masonry
Interior Spaces
- 2,384 Sq Ft Home
- 2-Story Property
- Vaulted Ceiling
- Fireplace Features Masonry
- Entrance Foyer
- Living Room with Fireplace
- Formal Dining Room
- Bonus Room
- Wood Flooring
- Property Views
Kitchen
- Oven or Range
- <<microwave>>
- Freezer
- Dishwasher
- Disposal
Bedrooms and Bathrooms
- 5 Bedrooms
- Primary Bedroom on Main
- Walk-In Closet
Laundry
- Dryer
- Washer
Finished Basement
- Basement Fills Entire Space Under The House
- Interior Basement Entry
- Natural lighting in basement
Parking
- 1 Car Attached Garage
- Carport
Outdoor Features
- Porch
Utilities
- Furnace
- Heating System Uses Gas
- Radiant Heating System
- Gas Available
- Water Heater
Ownership History
Purchase Details
Similar Homes in Pullman, WA
Home Values in the Area
Average Home Value in this Area
Purchase History
| Date | Type | Sale Price | Title Company |
|---|---|---|---|
| Deed | $238,000 | -- |
Property History
| Date | Event | Price | Change | Sq Ft Price |
|---|---|---|---|---|
| 06/12/2023 06/12/23 | Sold | $445,000 | -2.2% | $187 / Sq Ft |
| 05/30/2023 05/30/23 | Pending | -- | -- | -- |
| 04/17/2023 04/17/23 | For Sale | $454,900 | +203.3% | $191 / Sq Ft |
| 10/09/2019 10/09/19 | Sold | $150,000 | -9.0% | $111 / Sq Ft |
| 09/10/2019 09/10/19 | Pending | -- | -- | -- |
| 08/26/2019 08/26/19 | Price Changed | $164,900 | -2.9% | $122 / Sq Ft |
| 07/21/2019 07/21/19 | For Sale | $169,900 | -- | $126 / Sq Ft |
Tax History Compared to Growth
Tax History
| Year | Tax Paid | Tax Assessment Tax Assessment Total Assessment is a certain percentage of the fair market value that is determined by local assessors to be the total taxable value of land and additions on the property. | Land | Improvement |
|---|---|---|---|---|
| 2025 | $4,129 | $336,542 | $22,500 | $314,042 |
| 2024 | $4,708 | $336,542 | $22,500 | $314,042 |
| 2023 | $3,279 | $221,018 | $17,388 | $203,630 |
| 2022 | $3,277 | $221,018 | $17,388 | $203,630 |
| 2021 | $3,346 | $221,018 | $17,388 | $203,630 |
| 2020 | $3,290 | $221,018 | $17,388 | $203,630 |
| 2019 | $3,204 | $221,018 | $17,388 | $203,630 |
| 2018 | $3,367 | $221,018 | $17,388 | $203,630 |
| 2017 | $3,211 | $221,018 | $17,388 | $203,630 |
| 2016 | $3,417 | $221,018 | $17,388 | $203,630 |
| 2015 | $3,450 | $221,018 | $17,388 | $203,630 |
| 2014 | -- | $192,288 | $17,388 | $174,900 |
Agents Affiliated with this Home
-
Patti Green-Kent

Seller's Agent in 2023
Patti Green-Kent
Coldwell Banker Tomlinson Associates
(509) 595-3740
148 Total Sales
-
Connie Newman

Seller's Agent in 2019
Connie Newman
Professional Realty Services - Whitman
(509) 595-1443
90 Total Sales
-
Kris Finch

Buyer's Agent in 2019
Kris Finch
RE/MAX
(509) 432-1238
123 Total Sales
Map
Source: Pacific Regional MLS
MLS Number: 267971
APN: 108150062010000
- 370 SW State St
- 215 SE Paradise St
- 320 SE High St
- 605 NW Fisk St Unit 15
- 2090 NW Overlook Dr
- 705 NW Charlotte St
- 550 NW State St
- 430 SE Kamiaken St
- 315 SE Spring St
- 1325 SW Panorama Dr
- 310 SE Spring St Unit 3
- 320 SE Spring St
- 615 SE Taylor St
- 230-240 SE Spring St
- 1043 SE Bypass Dr
- 1054 SE Bypass Dr
- 615 NW State St
- TBD NW Wawawai Rd Unit STE A
- TBD SE Holbrook St
- 805 NW Clifford St
