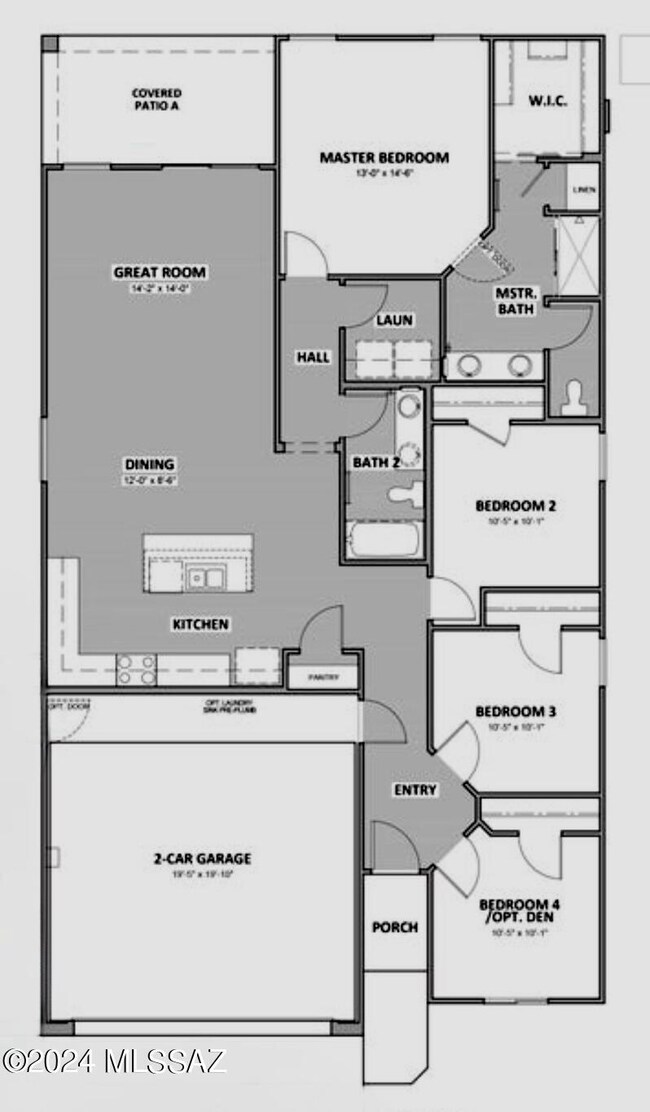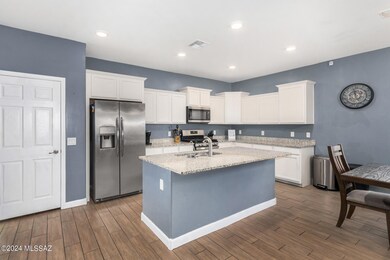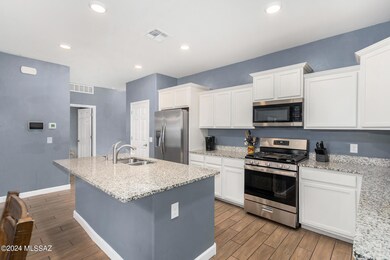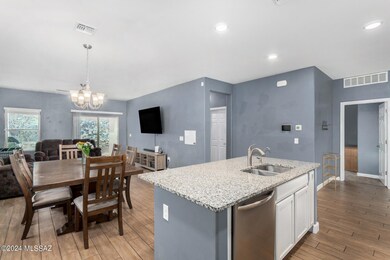
Highlights
- 2 Car Garage
- Reverse Osmosis System
- Contemporary Architecture
- Esmond Station School Rated A
- Home Energy Rating Service (HERS) Rated Property
- Great Room
About This Home
As of November 2024Stop Scrolling! This is the one you've been waiting for! Welcome home to this beautifully upgraded 4 bedroom/2 bath. Brand new carpet in the bedrooms! Home Warranty Included paid thru December 2027! Energy Star-qualified home. The large, open-concept kitchen features sleek granite countertops, modern white cabinetry, and stainless steel smude-proof appliances, making it a perfect space for both everyday living & entertaining. The seamless flow into the great room, paired with stunning plank tile flooring throughout, creates an inviting atmosphere that you'll love coming home to. With every detail thoughtfully designed, this home combines a perfect blend of style, comfort, and energy efficiency..
Home Details
Home Type
- Single Family
Est. Annual Taxes
- $2,886
Year Built
- Built in 2018
Lot Details
- 7,322 Sq Ft Lot
- Lot Dimensions are 54x128x67x128
- North Facing Home
- East or West Exposure
- Block Wall Fence
- Paved or Partially Paved Lot
- Drip System Landscaping
- Landscaped with Trees
- Back and Front Yard
- Property is zoned Vail - CR3
HOA Fees
- $20 Monthly HOA Fees
Home Design
- Contemporary Architecture
- Wood Frame Construction
- Frame With Stucco
- Tile Roof
Interior Spaces
- 1,572 Sq Ft Home
- Property has 1 Level
- Ceiling Fan
- Double Pane Windows
- ENERGY STAR Qualified Windows
- Great Room
- Family Room Off Kitchen
- Dining Area
Kitchen
- Breakfast Bar
- Walk-In Pantry
- Gas Range
- Recirculated Exhaust Fan
- Microwave
- Dishwasher
- Stainless Steel Appliances
- Granite Countertops
- Disposal
- Reverse Osmosis System
Flooring
- Carpet
- Ceramic Tile
Bedrooms and Bathrooms
- 4 Bedrooms
- 2 Full Bathrooms
- Dual Vanity Sinks in Primary Bathroom
- Bathtub with Shower
- Shower Only
- Exhaust Fan In Bathroom
Laundry
- Laundry Room
- Dryer
- Washer
Home Security
- Alarm System
- Carbon Monoxide Detectors
- Fire and Smoke Detector
Parking
- 2 Car Garage
- Garage Door Opener
- Driveway
Accessible Home Design
- No Interior Steps
- Smart Technology
Schools
- Sycamore Elementary School
- Corona Foothills Middle School
- Andrada Polytechnic High School
Utilities
- Forced Air Heating and Cooling System
- Heating System Uses Natural Gas
- Tankless Water Heater
- High Speed Internet
- Satellite Dish
- Cable TV Available
Additional Features
- Home Energy Rating Service (HERS) Rated Property
- Covered patio or porch
Community Details
- Association fees include common area maintenance
- $400 HOA Transfer Fee
- Sycamore Vista #5 Association, Phone Number (520) 237-0009
- New Tucson Unit No. 5 Subdivision
- The community has rules related to deed restrictions
Ownership History
Purchase Details
Home Financials for this Owner
Home Financials are based on the most recent Mortgage that was taken out on this home.Purchase Details
Home Financials for this Owner
Home Financials are based on the most recent Mortgage that was taken out on this home.Purchase Details
Home Financials for this Owner
Home Financials are based on the most recent Mortgage that was taken out on this home.Similar Homes in Vail, AZ
Home Values in the Area
Average Home Value in this Area
Purchase History
| Date | Type | Sale Price | Title Company |
|---|---|---|---|
| Warranty Deed | $340,000 | Agave Title | |
| Warranty Deed | $340,000 | Agave Title | |
| Special Warranty Deed | $224,380 | Title Security Agency Llc | |
| Interfamily Deed Transfer | -- | Title Security Agency Llc | |
| Interfamily Deed Transfer | -- | Title Security Agency Llc |
Mortgage History
| Date | Status | Loan Amount | Loan Type |
|---|---|---|---|
| Open | $351,220 | VA | |
| Closed | $351,220 | VA | |
| Previous Owner | $278,250 | VA | |
| Previous Owner | $225,657 | VA | |
| Previous Owner | $224,380 | VA |
Property History
| Date | Event | Price | Change | Sq Ft Price |
|---|---|---|---|---|
| 11/14/2024 11/14/24 | Sold | $340,000 | +3.0% | $216 / Sq Ft |
| 11/09/2024 11/09/24 | Pending | -- | -- | -- |
| 10/11/2024 10/11/24 | Price Changed | $330,000 | -4.3% | $210 / Sq Ft |
| 10/04/2024 10/04/24 | Price Changed | $345,000 | -1.1% | $219 / Sq Ft |
| 09/29/2024 09/29/24 | Price Changed | $349,000 | -1.7% | $222 / Sq Ft |
| 09/20/2024 09/20/24 | For Sale | $355,000 | +58.2% | $226 / Sq Ft |
| 12/17/2018 12/17/18 | Sold | $224,380 | 0.0% | $143 / Sq Ft |
| 11/17/2018 11/17/18 | Pending | -- | -- | -- |
| 10/22/2018 10/22/18 | For Sale | $224,380 | -- | $143 / Sq Ft |
Tax History Compared to Growth
Tax History
| Year | Tax Paid | Tax Assessment Tax Assessment Total Assessment is a certain percentage of the fair market value that is determined by local assessors to be the total taxable value of land and additions on the property. | Land | Improvement |
|---|---|---|---|---|
| 2024 | $2,686 | $20,109 | -- | -- |
| 2023 | $2,686 | $19,151 | -- | -- |
| 2022 | $2,686 | $18,239 | $0 | $0 |
| 2021 | $2,719 | $16,543 | $0 | $0 |
| 2020 | $2,614 | $0 | $0 | $0 |
Agents Affiliated with this Home
-
Jenn Trocola
J
Seller's Agent in 2024
Jenn Trocola
Long Realty
(520) 808-9829
1 in this area
14 Total Sales
-
Karina Albelais
K
Buyer's Agent in 2024
Karina Albelais
eXp Realty
(888) 897-7821
4 in this area
38 Total Sales
-
E
Seller's Agent in 2018
Erica McCrady
DRH Properties Inc.
-
John Rocco
J
Seller Co-Listing Agent in 2018
John Rocco
DRH Properties Inc.
(866) 385-3389
16 in this area
84 Total Sales
-
M
Buyer's Agent in 2018
Melanie Speights
Long Realty
Map
Source: MLS of Southern Arizona
MLS Number: 22422922
APN: 305-29-041A
- 420 S Courts Redford Dr
- 217 W Andrew Potter St
- 620 S Bh Carrol Place
- 139 W Cheevers St
- 272 W Herschel H Hobbs Place
- 169 E Sprint St
- 441 W Charles L McKay St
- 424 W S G Posey Place
- 112 W Cheevers St
- 269 S Jaffee Dr
- 620 S Charles L McKay Place
- 244 S J Niles Puckett Ave
- 560 W Charles L McKay St
- 640 S Harry P Stagg Dr Unit 2
- 643 W Charles L McKay St
- 491 W Camino Del Toro
- 541 W Camino Del Toro
- 16441 S Observatory Place
- 375 W Aberdeen St
- 505 W Grantham St






