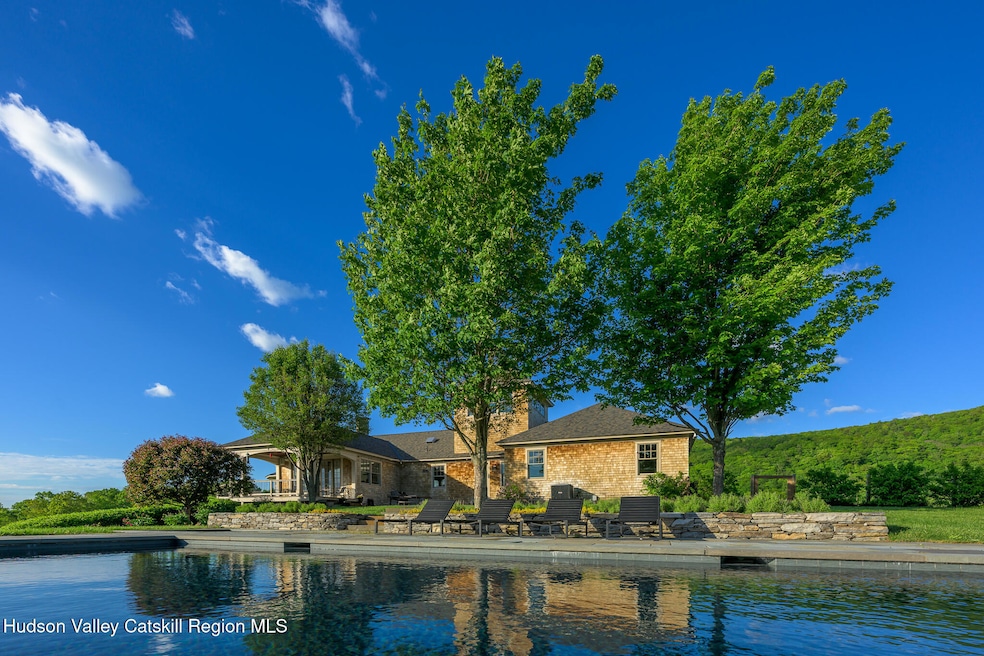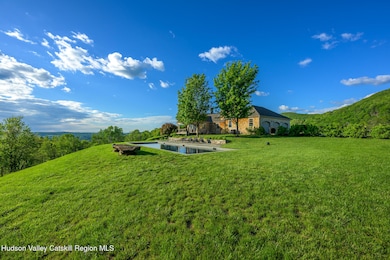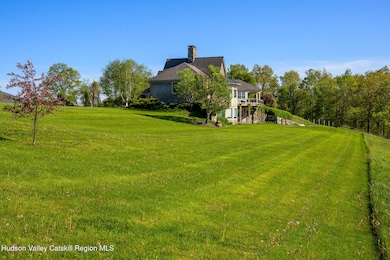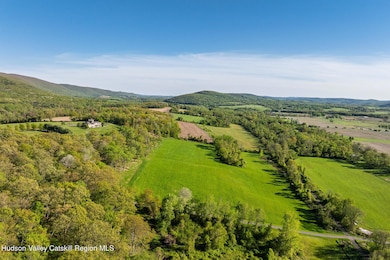315 Weed Mine Rd Unit 2B Copake, NY 12516
Estimated payment $26,447/month
Highlights
- Gas Heated Pool
- Built-In Refrigerator
- Deck
- Panoramic View
- 19.17 Acre Lot
- Secluded Lot
About This Home
Exceptional Hudson Valley Estate where peaceful modern living meets mountain majesty. This architecturally refined 5-bedroom, 5,540 sf home sits on 19 acres of total privacy, nestled within NY State conserved land of the Taconic mountains to the east, and panoramic views of the Catskills to the west. Outside, the home commands unparalleled distant views of the valley and mountains beyond, while inside every detail has been thoughtfully curated with up-to-date efficiency within a modern envelope.Radiant-heated porcelain tile floors run throughout all three levels, connected by a residential elevator for easy access. The main living space is anchored by a state-of-the-art kitchen featuring a Sub-Zero 36'' refrigerator/freezer, Wolf 6-burner range with griddle and dual ovens, Wolf stainless steel hood, Miele dishwasher (with lots of room for a 2nd), dual stainless sinks with disposals, black quartzite countertops, and custom walnut-grain cabinetry—all complemented by an abundance of smart storage, appliance garages and a sleek breakfast bar. The expansive primary suite is a private retreat, featuring a smart bidet toilet, double sinks, a soaking tub, and a luxurious rain and waterfall shower in the five-fixture ensuite bath. Four guest bedrooms, two home offices - one perched high atop the house - a formal living room with fireplace, formal dining room, informal dining/family room, mud room, a large gym, and two laundry rooms complete the home and provide both practicality and flexibility for remote work or multigenerational living.The three-car heated garage and workshop with epoxy flooring is a dream for collectors or hobbyists. A whole-house generator, new roof (2024), and Buderus heating oil boiler support long-term comfort and peace of mind. Climate control is handled via five-zone radiant heat, central air conditioning, and blown hydronic heat, ensuring year-round energy efficiency. Additional highlights include two monitored alarm systems, a smart water monitoring system with automatic shut-off, and a private fiber optic internet line.Outdoor living is unmatched with a heated gunite 50 foot lap pool, year-round outdoor spa, raised planting beds, and lush landscaping with integrated lighting. Entertain or unwind while surrounded by the beauty of the mountains and the privacy of your own estate.This is a home where beauty, privacy, and performance meet—a Hudson Valley sanctuary for those who demand the exceptional. An additional 139 contiguous acres with identical views is available for sale. 20 minutes to Great Barrington, MA, 30 minutes to Rhinebeck NY. Easily accessible from the Metro North commuter train in Wassaic NY, or the Amtrak train in Hudson NY, both 30 minutes away.
Home Details
Home Type
- Single Family
Est. Annual Taxes
- $25,697
Year Built
- Built in 2004 | Remodeled
Lot Details
- 19.17 Acre Lot
- Property fronts a county road
- Wood Fence
- Electric Fence
- Secluded Lot
- Gentle Sloping Lot
- Property is zoned 07 residenetial
Parking
- 3 Car Attached Garage
Property Views
- Panoramic
- Mountain
- Valley
Home Design
- Frame Construction
- Architectural Shingle Roof
- Asphalt Roof
- Shingle Siding
- Concrete Perimeter Foundation
Interior Spaces
- 5,440 Sq Ft Home
- 3-Story Property
- Wood Burning Fireplace
- Double Pane Windows
- French Doors
- Living Room with Fireplace
- Finished Basement
- Basement Fills Entire Space Under The House
- Security System Owned
Kitchen
- Free-Standing Gas Range
- Built-In Refrigerator
- Dishwasher
Flooring
- Tile
- Terrazzo
Bedrooms and Bathrooms
- 5 Bedrooms
Laundry
- Laundry Room
- Laundry on main level
Pool
- Gas Heated Pool
- Gunite Pool
- Outdoor Shower
Outdoor Features
- Deck
- Patio
Farming
- Pasture
Utilities
- Central Air
- Heating System Uses Oil
- Radiant Heating System
- Vented Exhaust Fan
- Power Generator
- Well
- Septic Tank
Listing and Financial Details
- Assessor Parcel Number 14,345.24
Map
Home Values in the Area
Average Home Value in this Area
Tax History
| Year | Tax Paid | Tax Assessment Tax Assessment Total Assessment is a certain percentage of the fair market value that is determined by local assessors to be the total taxable value of land and additions on the property. | Land | Improvement |
|---|---|---|---|---|
| 2024 | $25,520 | $1,455,000 | $190,000 | $1,265,000 |
| 2023 | $25,962 | $1,455,000 | $190,000 | $1,265,000 |
| 2022 | $26,090 | $1,455,000 | $190,000 | $1,265,000 |
| 2021 | $13,165 | $1,295,000 | $190,000 | $1,105,000 |
| 2020 | $18,539 | $1,379,700 | $298,400 | $1,081,300 |
| 2019 | $18,841 | $1,379,700 | $298,400 | $1,081,300 |
| 2018 | $18,841 | $1,379,700 | $298,400 | $1,081,300 |
| 2017 | $18,080 | $1,379,700 | $298,400 | $1,081,300 |
| 2016 | $15,990 | $1,379,700 | $298,400 | $1,081,300 |
| 2015 | -- | $826,900 | $285,400 | $541,500 |
| 2014 | -- | $826,900 | $285,400 | $541,500 |
Property History
| Date | Event | Price | Change | Sq Ft Price |
|---|---|---|---|---|
| 05/23/2025 05/23/25 | For Sale | $4,580,000 | -- | $842 / Sq Ft |
Purchase History
| Date | Type | Sale Price | Title Company |
|---|---|---|---|
| Deed | $1,375,000 | None Available |
Mortgage History
| Date | Status | Loan Amount | Loan Type |
|---|---|---|---|
| Open | $893,750 | Purchase Money Mortgage | |
| Closed | $893,750 | Stand Alone Refi Refinance Of Original Loan |
Source: Hudson Valley Catskills Region Multiple List Service
MLS Number: 20251601
APN: 103200-187-000-0001-024-011-0000
- 7926 New York 22
- 237 Main St
- 7951 New York 22
- 764 Columbia County Road 7a
- 1086 County Route 3
- 3 Island Dr
- 45 Tamarac Rd
- 1258 Lakeview Rd
- 1236 Lakeview Rd
- 7 Fairview Dr
- 21 Cross St
- 53 Snyder Pond Rd
- 2206 County Route 7
- 2206 Route 7a
- 29 Viewmont Rd
- 135 N Mountain Rd Unit 3
- 12 Pioneer Dr
- 111 Arcadia Dr
- Lot 34 Vista Ln
- 37 Lake Shore Dr







