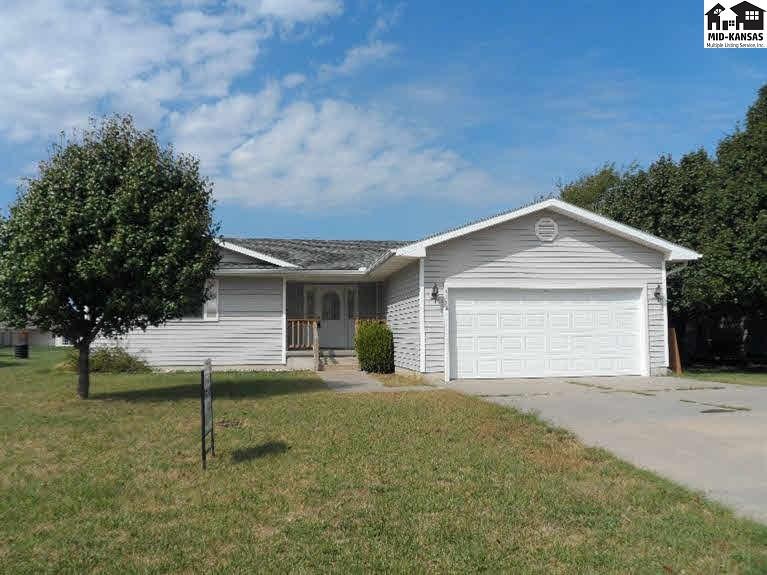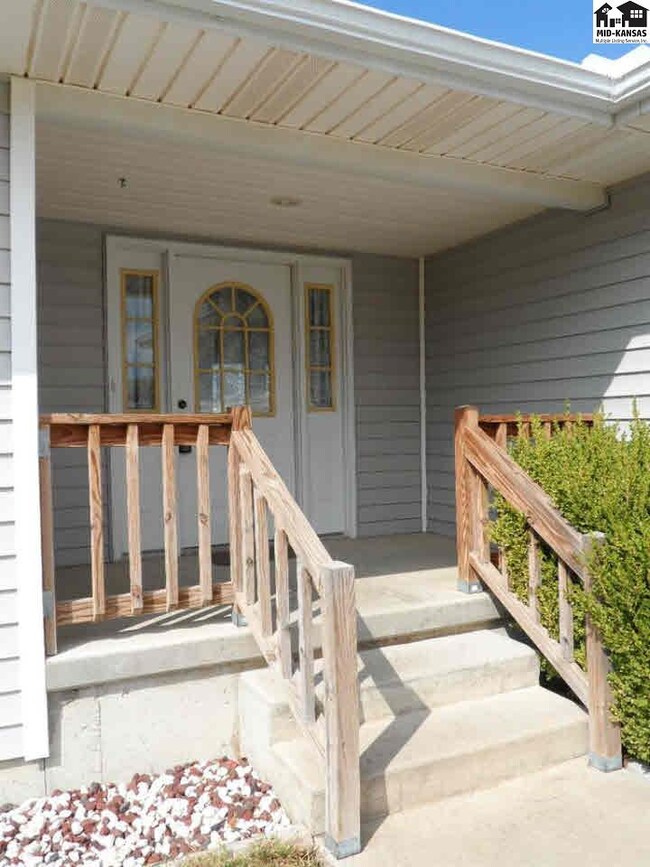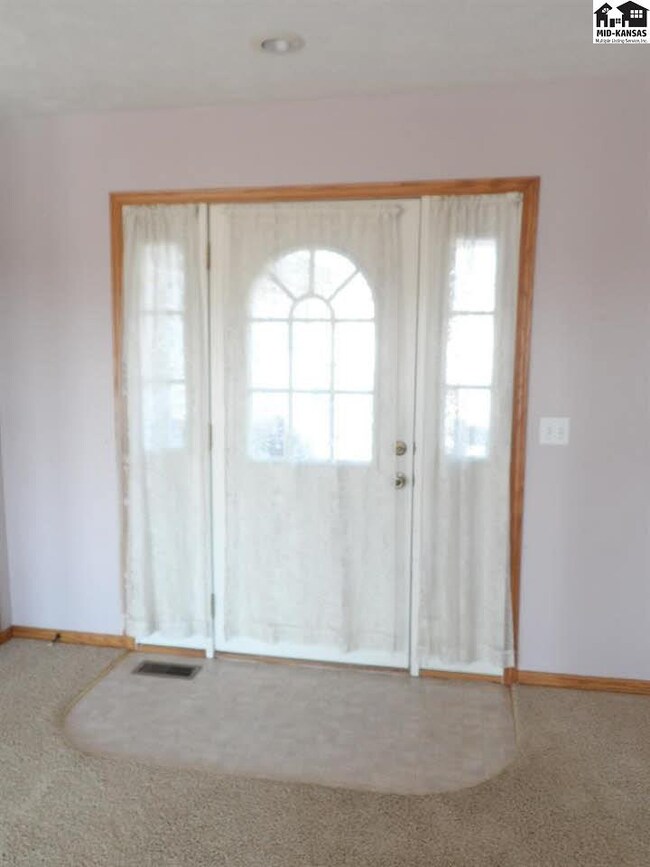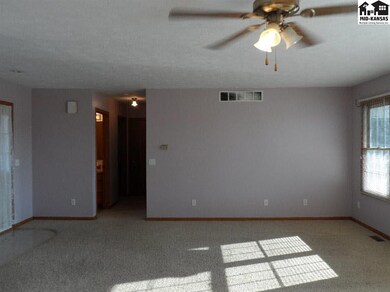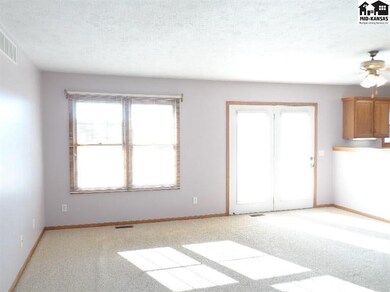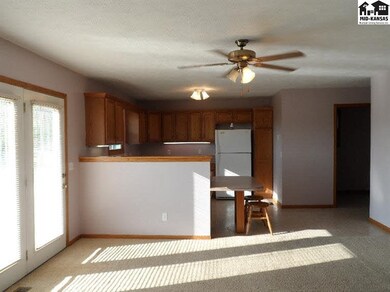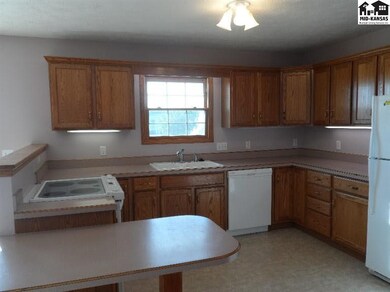
Highlights
- Deck
- Separate Utility Room
- En-Suite Primary Bedroom
- Ranch Style House
- Double Pane Windows
- Central Heating and Cooling System
About This Home
As of February 2023Fall in love with the open floor plan on this fantastic ranch style home! Located on a large lot, this home has vinyl siding and a new Heritage roof. Inside you will find a wonderful kitchen equipped with appliances, main floor laundry also with the appliances, a spacious master suite, as well as another bedroom and full bathroom. The full, unfinished basement has 2 egress windows and a roughed in bath ready for you to finish! The large deck is accessed from the living room and the master bedroom.
Last Agent to Sell the Property
Compass Realty LLC License #SP00226428 Listed on: 09/21/2015

Home Details
Home Type
- Single Family
Est. Annual Taxes
- $2,373
Year Built
- Built in 2000
Home Design
- Ranch Style House
- Poured Concrete
- Frame Construction
- Vinyl Siding
Interior Spaces
- 1,140 Sq Ft Home
- Sheet Rock Walls or Ceilings
- Ceiling Fan
- Double Pane Windows
- Vinyl Clad Windows
- Window Treatments
- Combination Dining and Living Room
- Separate Utility Room
- Utility Room Floor Drain
- Basement Fills Entire Space Under The House
- Fire and Smoke Detector
Kitchen
- Electric Oven or Range
- Dishwasher
- Disposal
Flooring
- Carpet
- Vinyl
Bedrooms and Bathrooms
- 2 Main Level Bedrooms
- En-Suite Primary Bedroom
- 2 Full Bathrooms
Laundry
- Laundry on main level
- 220 Volts In Laundry
Parking
- 2 Car Attached Garage
- Alley Access
- Garage Door Opener
Outdoor Features
- Deck
Schools
- Canton Galva Elementary At Galva
- Canton Galva Middle School
- Canton-Galva High School
Utilities
- Central Heating and Cooling System
- Gas Water Heater
Listing and Financial Details
- Assessor Parcel Number 0591252101011002000
Ownership History
Purchase Details
Similar Homes in Galva, KS
Home Values in the Area
Average Home Value in this Area
Purchase History
| Date | Type | Sale Price | Title Company |
|---|---|---|---|
| Deed | $111,000 | -- |
Property History
| Date | Event | Price | Change | Sq Ft Price |
|---|---|---|---|---|
| 02/28/2023 02/28/23 | Sold | -- | -- | -- |
| 02/08/2023 02/08/23 | Pending | -- | -- | -- |
| 01/27/2023 01/27/23 | Price Changed | $229,900 | -4.2% | $182 / Sq Ft |
| 09/20/2022 09/20/22 | For Sale | $239,900 | +71.5% | $190 / Sq Ft |
| 04/04/2016 04/04/16 | Sold | -- | -- | -- |
| 02/27/2016 02/27/16 | Pending | -- | -- | -- |
| 09/21/2015 09/21/15 | For Sale | $139,900 | -- | $123 / Sq Ft |
Tax History Compared to Growth
Tax History
| Year | Tax Paid | Tax Assessment Tax Assessment Total Assessment is a certain percentage of the fair market value that is determined by local assessors to be the total taxable value of land and additions on the property. | Land | Improvement |
|---|---|---|---|---|
| 2025 | $3,960 | $26,248 | $2,668 | $23,580 |
| 2024 | $40 | $25,760 | $2,668 | $23,092 |
| 2023 | $3,796 | $24,401 | $2,001 | $22,400 |
| 2022 | $3,012 | $18,859 | $2,806 | $16,053 |
| 2021 | $2,842 | $18,859 | $2,806 | $16,053 |
| 2020 | $2,923 | $17,963 | $2,691 | $15,272 |
| 2019 | $2,842 | $17,354 | $2,553 | $14,801 |
| 2018 | $2,617 | $15,921 | $1,932 | $13,989 |
| 2017 | $2,577 | $15,609 | $2,029 | $13,580 |
| 2016 | $2,501 | $15,303 | $2,374 | $12,929 |
| 2015 | -- | $15,003 | $1,725 | $13,278 |
| 2014 | $1,896 | $14,778 | $1,477 | $13,301 |
Agents Affiliated with this Home
-
Julie Wenthe

Seller's Agent in 2023
Julie Wenthe
Sheets - Adams, Realtors
(620) 245-6378
279 Total Sales
-
Lanae Powell

Buyer's Agent in 2023
Lanae Powell
Compass Realty LLC
(620) 755-2467
161 Total Sales
Map
Source: Mid-Kansas MLS
MLS Number: 9169
APN: 125-21-0-10-11-002.00-0
- 119 Westview St
- 406 Decker St
- 609 Walnut Ct
- 205 W 2nd St
- 323 S Mcpherson St
- 221 S Empire St
- 409 S Mcpherson St
- 000 W Limestone Rd
- 000 Frontier Rd
- 1346 17th Ave
- 1581 17th Ave
- 0 17th Ave
- 104 N Oriole St
- 817 Clubhouse Dr
- 1024 Spring Creek Rd
- 1017 Spring Creek Rd
- 1025 Spring Creek Rd
- 1032 Spring Creek Rd
- 1036 Spring Creek Rd
- 1020 Spring Creek Rd
