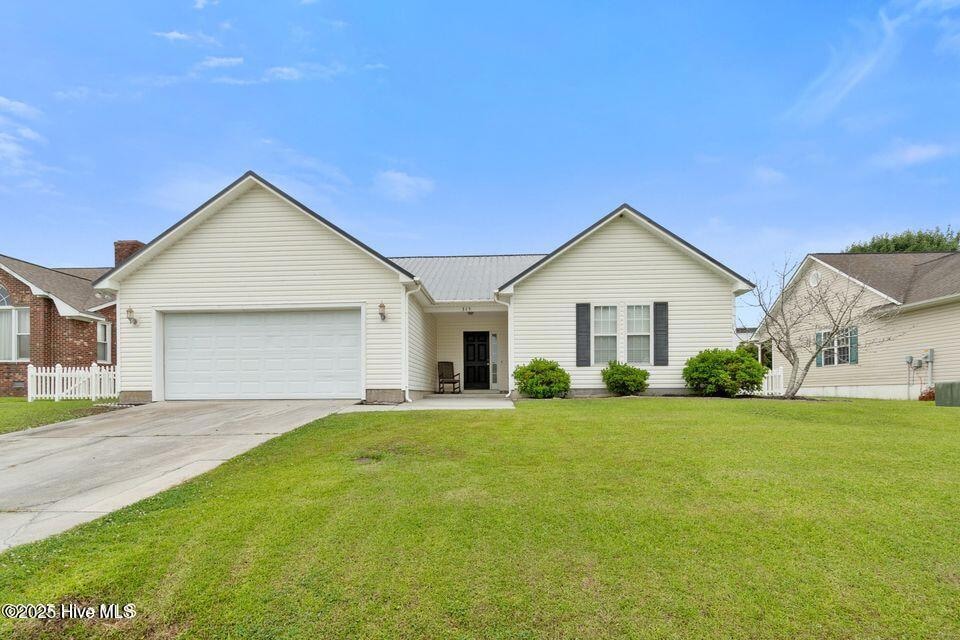315 Whirlaway Blvd Sneads Ferry, NC 28460
Highlights
- Clubhouse
- Community Pool
- Fenced Yard
- 1 Fireplace
- Covered patio or porch
- 2 Car Attached Garage
About This Home
Coastal Comfort Meets Everyday Convenience! Get ready to fall in love with this charming 3 bedroom, 2 bath home that's got all the good vibes and none of the stress! Freshly painted with stylish LVP flooring throughout, this home is as low-maintenance as it is beautiful. Step into the open-concept living space where a cozy fireplace sets the scene for movie nights or lazy Sunday mornings. The oversized master suite is your new happy place--featuring a walk-in closet, double vanity, and a dreamy bathroom with a separate tub and shower for ultimate relaxation. You'll love the spacious full laundry room, making chores feel just a little bit easier--and a whole lot more organized! Need outdoor space? The fenced-in yard is perfect for BBQs, pets and family gatherings! Located just 5 minutes from the back gate of Camp Lejeune and 10 minutes to Stone Bay, the beach, and all your favorite shopping spots--this home makes life easy. And with a neighborhood pool and private boat launch, you've got staycation vibes all year long!
Home Details
Home Type
- Single Family
Est. Annual Taxes
- $1,460
Year Built
- Built in 2004
Lot Details
- 7,841 Sq Ft Lot
- Fenced Yard
- Property is Fully Fenced
- Vinyl Fence
Interior Spaces
- 1,502 Sq Ft Home
- 1-Story Property
- Ceiling Fan
- 1 Fireplace
- Blinds
- Combination Dining and Living Room
- Luxury Vinyl Plank Tile Flooring
- Washer and Dryer Hookup
Kitchen
- Dishwasher
- Disposal
Bedrooms and Bathrooms
- 3 Bedrooms
- 2 Full Bathrooms
- Walk-in Shower
Parking
- 2 Car Attached Garage
- Lighted Parking
- Front Facing Garage
- Garage Door Opener
- Driveway
- Off-Street Parking
Schools
- Dixon Elementary And Middle School
- Dixon High School
Additional Features
- Covered patio or porch
- Heat Pump System
Listing and Financial Details
- Tenant pays for cable TV, water, trash collection, snow removal, sewer, pest control, lawn maint, heating, electricity, deposit, cooling
- The owner pays for hoa
Community Details
Overview
- Property has a Home Owners Association
- Escoba Bay Subdivision
Amenities
- Clubhouse
Recreation
- Community Pool
Pet Policy
- Dogs Allowed
Map
Source: Hive MLS
MLS Number: 100521806
APN: 047792
- 310 Whirlaway Blvd
- 310 Celtic Ash St
- 635 Riva Ridge Rd
- Lot S2 Riva Ridge Rd
- 104 Affirmed Place
- 1015 Meridian Dr
- 500 Compass Ct
- 101 Lyall Ln
- 442 Crows Nest Ln
- 452 Crows Nest Ln
- 136 Cedar Hollow Ln
- 390 Beacon Ln
- 275 Clay Hill Rd
- 108 Ennett Ln
- 126 Ennett Ln
- 121 Dolphin Ln
- 324 Windmill Light Way
- 328 Windmill Light Way
- 306 Bond Ln
- 212 Lookout Ln
- 414 Whirlaway Blvd
- 410 Celtic Ash St
- 243 Derby Downs Dr
- 1009 Meridian Dr
- 500 Compass Ct
- 100 Justice Farm Dr
- 200 Justice Farm Dr
- 606 Justice Farm Dr
- 202 Molly Ct
- 524 White Shoal Way
- 215 Finishing Ln
- 118 Shellbank Dr
- 506 Transom Way
- 516 Transom Way
- 1321 Chadwick Shores Dr
- 131 Stillwater Landing Way
- 328 Chadwick Acres Rd
- 133 Peggys
- 128 Katrina St
- 300 Ruby Baird Dr







