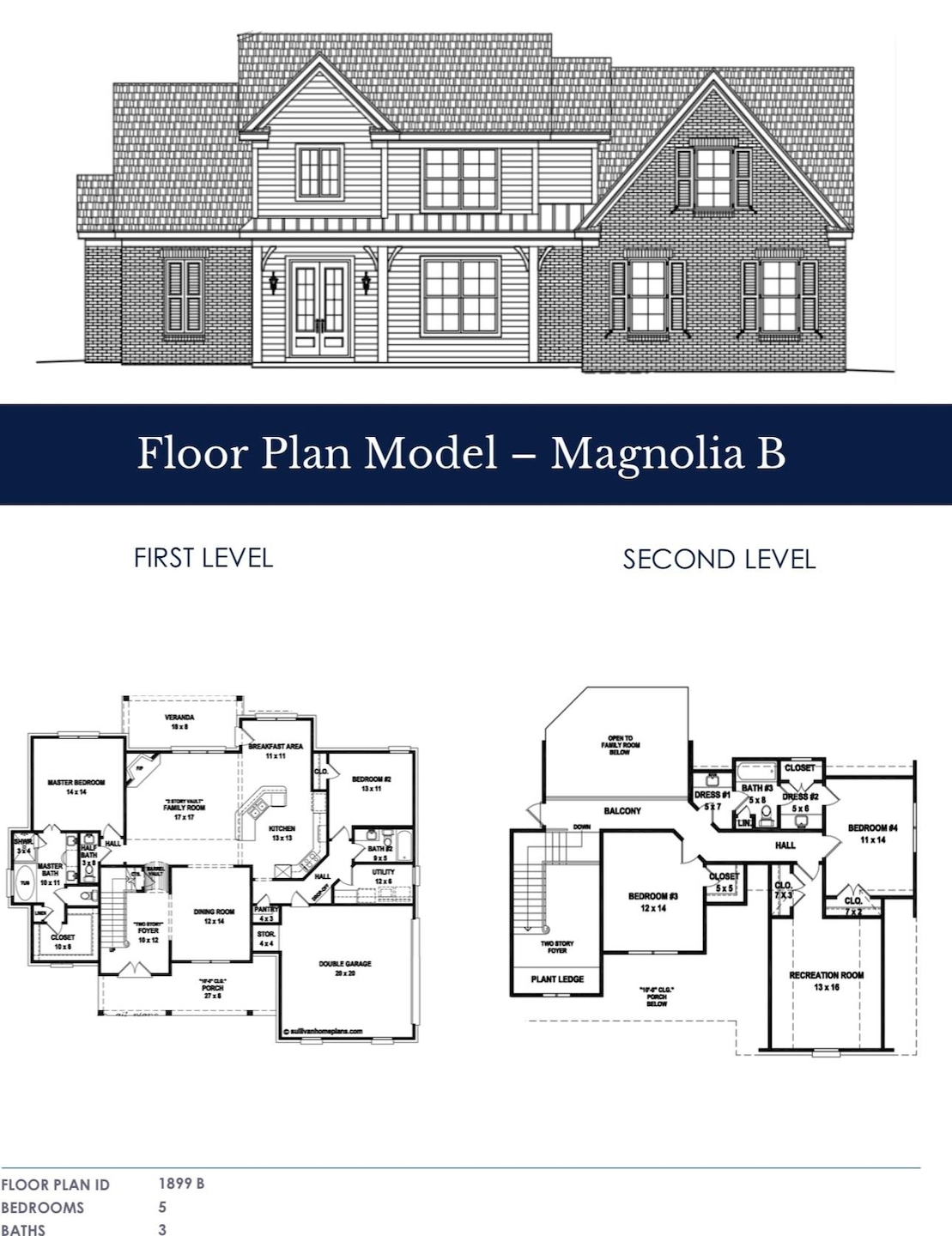315 Wirt Rd Oakland, TN 38060
Estimated payment $3,186/month
Highlights
- Landscaped Professionally
- Vaulted Ceiling
- 1 Fireplace
- Contemporary Architecture
- Main Floor Primary Bedroom
- Great Room
About This Home
** $12k Builder Incentive ** Meridian’s Magnolia is a modern farmhouse-inspired plan celebrated for its warmth, airiness, and practical sophistication. Upon approach, you’ll notice the plan’s inviting front porch. The plan’s main living area offers seamless flow for maximum fun. The well-designed kitchen offers ample cabinet space, granite countertops, and stainless-steel appliances. The bright kitchen also offers an eat-in breakfast area and access to the home’s backyard veranda. Rounding out the main level is a secluded primary suite with all the features you’d expect in a home of this caliber, as well as a second bedroom, full bathroom, half bath, and utility room. On the second level, you’ll discover three additional bedrooms, a full bathroom, and a hallway storage closet.
Listing Agent
Coldwell Banker Collins-Maury License #346163 Listed on: 11/18/2025

Home Details
Home Type
- Single Family
Year Built
- Built in 2025
HOA Fees
- $21 Monthly HOA Fees
Home Design
- Proposed Property
- Contemporary Architecture
Interior Spaces
- 3,001 Sq Ft Home
- 2-Story Property
- Smooth Ceilings
- Vaulted Ceiling
- 1 Fireplace
- Great Room
- Dining Room
Kitchen
- Breakfast Area or Nook
- Eat-In Kitchen
- Kitchen Island
Bedrooms and Bathrooms
- 5 Bedrooms | 2 Main Level Bedrooms
- Primary Bedroom on Main
- Split Bedroom Floorplan
- Double Vanity
- Bathtub With Separate Shower Stall
Parking
- 3 Parking Spaces
- Driveway
Additional Features
- Covered Patio or Porch
- Landscaped Professionally
- Central Heating and Cooling System
Community Details
- Carrington Estates Subdivision
- Mandatory home owners association
Map
Home Values in the Area
Average Home Value in this Area
Property History
| Date | Event | Price | List to Sale | Price per Sq Ft |
|---|---|---|---|---|
| 11/18/2025 11/18/25 | Pending | -- | -- | -- |
| 11/18/2025 11/18/25 | For Sale | $504,000 | -- | $168 / Sq Ft |
Source: Memphis Area Association of REALTORS®
MLS Number: 10209983
- Carlisle Plan at Fairway Vilage - Fairway Village
- Presley II Plan at Fairway Vilage - Fairway Village
- Ballard II Plan at Fairway Vilage - Fairway Village
- Asher Plan at Fairway Vilage - Fairway Village
- Newport Plan at Fairway Vilage - Fairway Village
- Belmont Plan at Fairway Vilage - Fairway Village
- Carson Plan at Fairway Vilage - Fairway Village
- 100 Pine Valley Dr
- 60 Laurel Glen Dr
- 40 Laurel Wood Ln
- 90 Laurel Glen Dr
- 65 Birkdale Dr
- 75 Laurel Wood Ln
- 55 Misty Ridge Loop
- 95 Misty Ridge Loop
- 115 Misty Ridge Loop
- 155 Misty Ridge Loop
- 110 Laurel Wood Ln
- 160 Aberdeen Dr
- 305 Driftwood Loop
