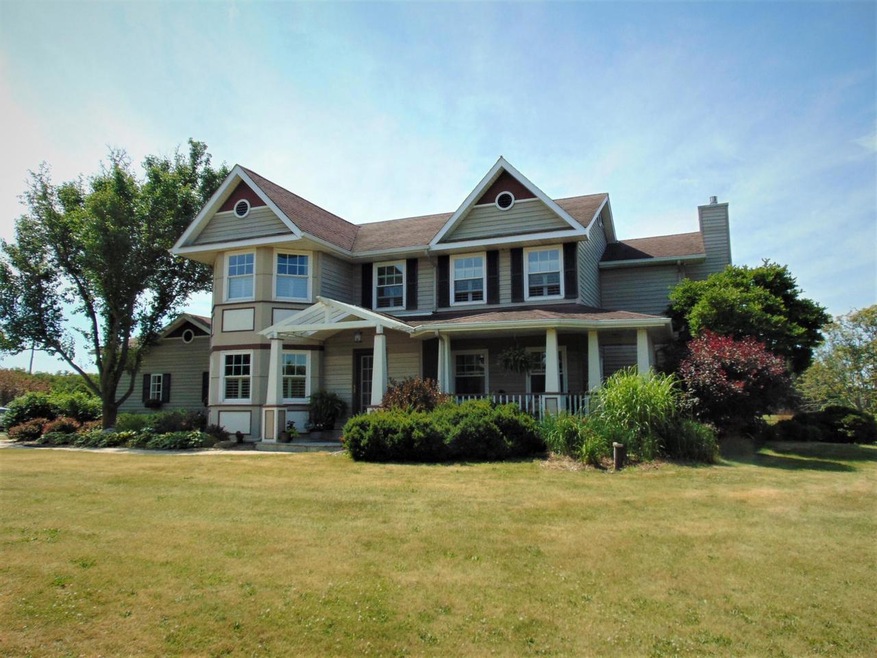
Estimated Value: $782,000 - $985,000
Highlights
- Deck
- Whirlpool Bathtub
- 4 Car Attached Garage
- Brighton Elementary School Rated A
- Fenced Yard
- Walk-In Closet
About This Home
As of June 2022One Party Listing - Comp purposes only.
Last Agent to Sell the Property
Bob Triplett
Lakehouse 62 Real Estate,LLC License #57019-90 Listed on: 05/16/2022
Last Buyer's Agent
Justine Peltier
EXP Realty, LLC~MKE License #58206-90
Home Details
Home Type
- Single Family
Est. Annual Taxes
- $6,390
Year Built
- Built in 1997
Lot Details
- 5 Acre Lot
- Fenced Yard
Parking
- 4 Car Attached Garage
- Basement Garage
- Garage Door Opener
Home Design
- Poured Concrete
- Vinyl Siding
Interior Spaces
- 3,523 Sq Ft Home
- 2-Story Property
- Central Vacuum
Kitchen
- Oven
- Range
- Microwave
- Freezer
- Dishwasher
Bedrooms and Bathrooms
- 3 Bedrooms
- Primary Bedroom Upstairs
- Walk-In Closet
- Bathroom on Main Level
- Whirlpool Bathtub
- Bathtub Includes Tile Surround
- Primary Bathroom includes a Walk-In Shower
- Walk-in Shower
Laundry
- Dryer
- Washer
Partially Finished Basement
- Basement Fills Entire Space Under The House
- Sump Pump
Outdoor Features
- Deck
- Patio
- Shed
Schools
- Brighton Elementary School
- Central High School
Farming
- Hobby or Recreation Farm
- Pasture
Utilities
- Forced Air Heating and Cooling System
- Heating System Uses Natural Gas
- Well Required
- Mound Septic
- Septic System
Listing and Financial Details
- Exclusions: Seller's personal property
Ownership History
Purchase Details
Home Financials for this Owner
Home Financials are based on the most recent Mortgage that was taken out on this home.Similar Homes in Salem, WI
Home Values in the Area
Average Home Value in this Area
Purchase History
| Date | Buyer | Sale Price | Title Company |
|---|---|---|---|
| Andrew Hartley | $825,000 | Knight Barry Title |
Property History
| Date | Event | Price | Change | Sq Ft Price |
|---|---|---|---|---|
| 06/30/2022 06/30/22 | Sold | $825,000 | 0.0% | $234 / Sq Ft |
| 05/17/2022 05/17/22 | Pending | -- | -- | -- |
| 05/16/2022 05/16/22 | For Sale | $825,000 | -- | $234 / Sq Ft |
Tax History Compared to Growth
Tax History
| Year | Tax Paid | Tax Assessment Tax Assessment Total Assessment is a certain percentage of the fair market value that is determined by local assessors to be the total taxable value of land and additions on the property. | Land | Improvement |
|---|---|---|---|---|
| 2024 | $7,303 | $723,600 | $166,600 | $557,000 |
| 2023 | $6,964 | $616,000 | $134,400 | $481,600 |
| 2022 | $6,247 | $543,000 | $136,000 | $407,000 |
| 2021 | $6,390 | $429,300 | $119,000 | $310,300 |
| 2020 | $6,668 | $429,300 | $119,000 | $310,300 |
| 2019 | $6,506 | $429,300 | $119,000 | $310,300 |
| 2018 | $6,216 | $429,300 | $119,000 | $310,300 |
| 2017 | $7,514 | $355,300 | $96,000 | $259,300 |
| 2016 | $7,465 | $355,300 | $96,000 | $259,300 |
| 2015 | $6,531 | $355,300 | $96,000 | $259,300 |
| 2014 | -- | $355,300 | $96,000 | $259,300 |
Agents Affiliated with this Home
-
B
Seller's Agent in 2022
Bob Triplett
Lakehouse 62 Real Estate,LLC
-
J
Buyer's Agent in 2022
Justine Peltier
EXP Realty, LLC~MKE
Map
Source: Metro MLS
MLS Number: 1800526
APN: 30-4-220-281-0120
- 3150 264th Ave
- 3201 264th Ave
- 3300 264th Ave
- 26535 31st St
- 26220 31st St
- 26114 31st St
- 3000 264th Ave
- 26719 31st St
- 3330 264th Ave
- 3330 264th Ave
- 3330 264th Ave
- 3420 264th Ave
- 2914 264th Ave
- 26135 31st St
- 26028 31st St
- 2903 264th Ave
- 0 31st St Unit 7354843
- 0 31st St Unit 7533706
- 0 31st St Unit 7770724
- 0 31st St Unit 8537134
