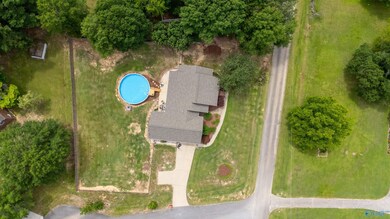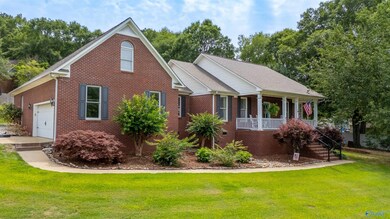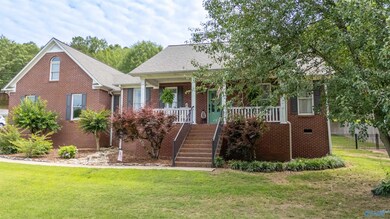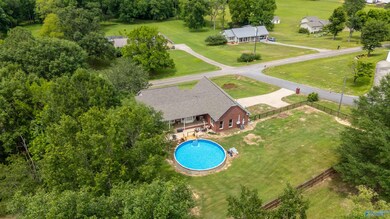
3150 Berkley Ct Gadsden, AL 35907
Southside/Etowah NeighborhoodEstimated Value: $247,638 - $384,000
Highlights
- Traditional Architecture
- No HOA
- Two cooling system units
- Southside Elementary School Rated 9+
- Double Pane Windows
- Multiple Heating Units
About This Home
As of October 2024This spacious residence boasts 3 bedrooms and 2.5 baths, including a bonus room ideal for a 4th bedroom, home office or playroom. The remodeled kitchen features granite countertops and island, new cabinets and appliances complemented by updated tile and wood flooring throughout the home. The living room is a cozy haven with a gas log fireplace and built-in shelving. The vaulted master bathroom offers a luxurious retreat with double vanities, soaking tub, and tile shower, along with a walk-in closet. Step outside to enjoy the fenced-in yard, complete with an above-ground pool and a patio area, ideal for entertaining or relaxing. Don't miss the opportunity to make this updated home yours.
Last Agent to Sell the Property
ERA King Real Estate License #114936 Listed on: 06/05/2024

Home Details
Home Type
- Single Family
Est. Annual Taxes
- $1,273
Year Built
- Built in 2000
Lot Details
- 0.67 Acre Lot
Home Design
- Traditional Architecture
Interior Spaces
- 2,399 Sq Ft Home
- Property has 1 Level
- Gas Log Fireplace
- Double Pane Windows
- Crawl Space
Kitchen
- Gas Cooktop
- Microwave
- Dishwasher
Bedrooms and Bathrooms
- 3 Bedrooms
Parking
- 2 Car Garage
- Side Facing Garage
Schools
- Rainbow Elementary School
- Southside High School
Utilities
- Two cooling system units
- Multiple Heating Units
- Heating System Uses Natural Gas
- Water Heater
- Septic Tank
Community Details
- No Home Owners Association
- Berkley Hills Subdivision
Listing and Financial Details
- Tax Lot 9
- Assessor Parcel Number 2105160001001.070
Ownership History
Purchase Details
Home Financials for this Owner
Home Financials are based on the most recent Mortgage that was taken out on this home.Purchase Details
Similar Homes in Gadsden, AL
Home Values in the Area
Average Home Value in this Area
Purchase History
| Date | Buyer | Sale Price | Title Company |
|---|---|---|---|
| Stringer Michael C | $188,000 | None Available | |
| St John Barry Glenn | $5,500 | -- |
Mortgage History
| Date | Status | Borrower | Loan Amount |
|---|---|---|---|
| Open | Stringer Michael C | $178,000 | |
| Previous Owner | Glenn St John Barry | $30,000 |
Property History
| Date | Event | Price | Change | Sq Ft Price |
|---|---|---|---|---|
| 10/23/2024 10/23/24 | Sold | $355,000 | -1.4% | $148 / Sq Ft |
| 09/19/2024 09/19/24 | Price Changed | $360,000 | -4.0% | $150 / Sq Ft |
| 09/03/2024 09/03/24 | Price Changed | $375,000 | +36.9% | $156 / Sq Ft |
| 08/18/2024 08/18/24 | Off Market | $274,000 | -- | -- |
| 08/02/2024 08/02/24 | Price Changed | $385,000 | -3.7% | $160 / Sq Ft |
| 06/05/2024 06/05/24 | For Sale | $399,900 | +45.9% | $167 / Sq Ft |
| 08/13/2021 08/13/21 | Sold | $274,000 | +14.2% | $97 / Sq Ft |
| 07/20/2021 07/20/21 | Pending | -- | -- | -- |
| 07/02/2021 07/02/21 | For Sale | $239,900 | +27.6% | $85 / Sq Ft |
| 11/05/2018 11/05/18 | Off Market | $188,000 | -- | -- |
| 08/06/2018 08/06/18 | Sold | $188,000 | -1.0% | $72 / Sq Ft |
| 07/12/2018 07/12/18 | Pending | -- | -- | -- |
| 06/13/2018 06/13/18 | Price Changed | $189,900 | -5.0% | $73 / Sq Ft |
| 05/24/2018 05/24/18 | For Sale | $199,900 | -- | $77 / Sq Ft |
Tax History Compared to Growth
Tax History
| Year | Tax Paid | Tax Assessment Tax Assessment Total Assessment is a certain percentage of the fair market value that is determined by local assessors to be the total taxable value of land and additions on the property. | Land | Improvement |
|---|---|---|---|---|
| 2024 | $1,273 | $32,240 | $2,720 | $29,520 |
| 2023 | $1,273 | $32,240 | $2,720 | $29,520 |
| 2022 | $1,039 | $26,530 | $2,720 | $23,810 |
| 2021 | $714 | $18,590 | $2,720 | $15,870 |
| 2020 | $714 | $18,600 | $0 | $0 |
| 2019 | $714 | $18,600 | $0 | $0 |
| 2017 | $788 | $20,420 | $0 | $0 |
| 2016 | $788 | $20,420 | $0 | $0 |
| 2015 | $788 | $20,420 | $0 | $0 |
| 2013 | -- | $20,660 | $0 | $0 |
Agents Affiliated with this Home
-
Stephanie Forsythe

Seller's Agent in 2024
Stephanie Forsythe
ERA King Real Estate
(256) 676-8309
46 in this area
157 Total Sales
-
Randy Smith

Buyer's Agent in 2024
Randy Smith
CopperLeaf Properties LLC
(256) 312-1104
17 in this area
84 Total Sales
-
Julie Smith

Seller's Agent in 2021
Julie Smith
CopperLeaf Properties LLC
(256) 490-1247
17 in this area
63 Total Sales
-
Jeff Ingram

Seller's Agent in 2018
Jeff Ingram
Susie Weems Real Estate, LLC
(256) 504-9098
14 in this area
124 Total Sales
Map
Source: ValleyMLS.com
MLS Number: 21862580
APN: 21-05-16-0-001-001.070
- 3178 Berkley Hills Dr W
- 4020 S Point Cir N
- 4080 S Point Cir N
- 4209 Rollingwood Dr
- 4210 S Point Cir S
- 3373 Mayflower Ln
- 4198 Pilgrims Rest Rd
- 3150 Radcliff Rd
- 3071 Hawthorne Cir
- 3381 Highway 77
- 4470 Green Valley Rd
- 2745 Sunset Dr
- 1575 Cottage Ln
- 1920 Lasseter Rd
- 2603 Sunnydale Dr
- 14.87 Fowlers Ferry Rd S
- 6.93 Colvin Cir S
- 39 acres Fowlers Ferry Rd
- Lot #19 Legacy Trace
- 2785 Miller Dr
- 3180 Berkley Ct
- 3655 Berkley Hills Dr N
- 3145 Rosebud Terrace
- 3155 Berkley Ct
- 3684 Berkley Hills Dr N
- 3175 Berkley Ct
- 3720 Berkley Hills Dr N
- 3165 Rosebud Terrace
- 3138 Berkley Hills Dr W
- 3195 Berkley Hills Dr W
- 3750 Berkley Hills Dr N
- 3785 Berkley Hills Dr N
- 3148 Berkley Hills Dr W
- 3150 Rosebud Terrace
- 3158 Berkley Hills Dr W
- 0 Redwood Dr
- 3210 Rosebud Terrace
- 3799 Berkley Hills Dr N
- 0 E Berkley Hills Dr Unit 1083043
- 0 E Berkley Hills Dr






