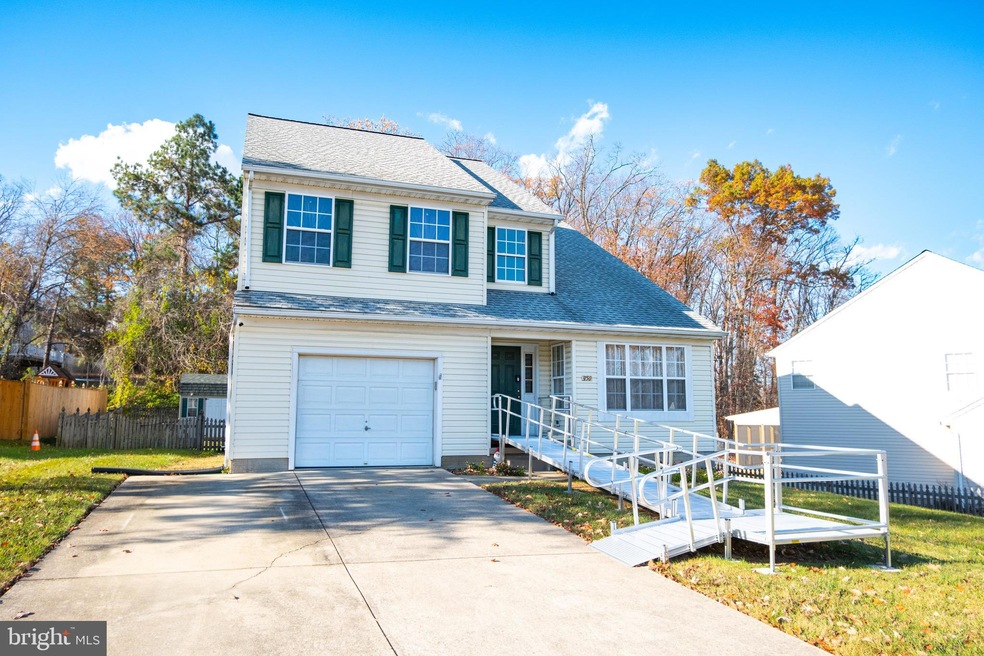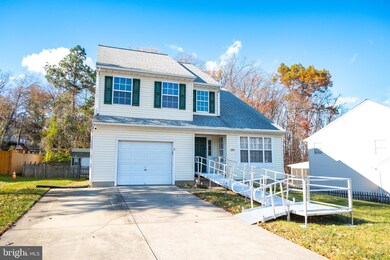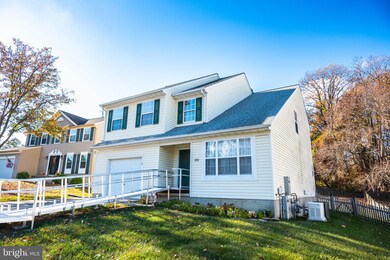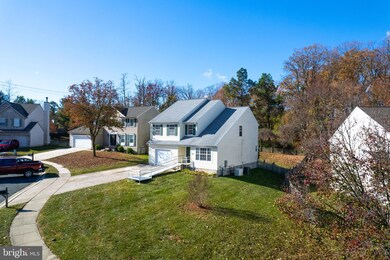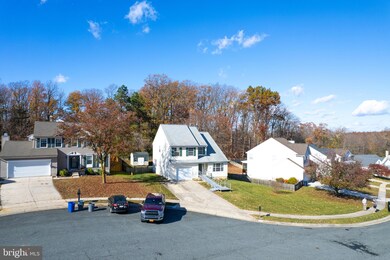
3150 Birch Brook Ln Abingdon, MD 21009
Highlights
- Contemporary Architecture
- Chairlift
- Central Heating and Cooling System
- Ramp on the main level
About This Home
As of February 2025Welcome to your dream home at 3150 Birch Brook Lane, nestled on a serene quarter-acre lot at the end of a peaceful cul-de-sac. This beautifully constructed two-story residence, built in 2000, offers the perfect blend of modern convenience and comfortable living.
With 3 spacious bedrooms and 2.5 baths, this home is ideal for all styles of living: private but with the flexibility of accommodating guests. Additional bonus room on second floor that can easily be converted toa 4th bedroom. The inviting layout features an abundance of natural light, highlighting the well-appointed living areas. The cozy living room is perfect for gatherings, while the open kitchen boasts a recently installed refrigerator, gas stove/oven and ample storage, making it a chef’s delight.
Step outside to enjoy your fenced in private backyard oasis with a deck and brand new storage shed, perfect for entertaining or relaxing in nature. Along with a fully basement (unimproved but with a bathroom rough-in) and oversized single car garage, there's plenty of storage here.
Furnace is gas and there is also a Generac backup generator so you'll never be without power.
The quiet setting ensures a peaceful retreat, while the location provides easy access to Rt. 95, making your commute to Baltimore and other northern destinations a breeze.
Just a couple of miles away, you'll find the vibrant downtown Bel Air, offering a wide array of shopping, retail stores, and restaurants to explore.
And if you're seeking your last home, this is the place. With an ADA complaint ramp at the front door and chair lift to the second floor, washer/dryer on the main level, you'll never have to do steps again. PLEASE NOTE: Both of these items can be removed by the owner upon request.
Don’t miss the chance to make this wonderful house your home! Schedule a viewing today and discover all the possibilities that await you at Birch Brook Lane!
Last Agent to Sell the Property
Keller Williams Flagship License #638462 Listed on: 11/22/2024

Home Details
Home Type
- Single Family
Est. Annual Taxes
- $3,471
Year Built
- Built in 2000
Lot Details
- 0.26 Acre Lot
- Property is in good condition
- Property is zoned R1
Parking
- Driveway
Home Design
- Contemporary Architecture
- Permanent Foundation
- Frame Construction
- Aluminum Siding
Interior Spaces
- Property has 2 Levels
- Unfinished Basement
Bedrooms and Bathrooms
- 3 Bedrooms
Accessible Home Design
- Chairlift
- Ramp on the main level
Utilities
- Central Heating and Cooling System
- Cooling System Utilizes Natural Gas
- Electric Water Heater
Community Details
- Property has a Home Owners Association
- Woodland Run Annex HOA
- Woodland Run Subdivision
Listing and Financial Details
- Tax Lot 166
- Assessor Parcel Number 1301312537
Ownership History
Purchase Details
Home Financials for this Owner
Home Financials are based on the most recent Mortgage that was taken out on this home.Purchase Details
Similar Homes in Abingdon, MD
Home Values in the Area
Average Home Value in this Area
Purchase History
| Date | Type | Sale Price | Title Company |
|---|---|---|---|
| Deed | $440,000 | First American Title | |
| Deed | $166,410 | -- |
Mortgage History
| Date | Status | Loan Amount | Loan Type |
|---|---|---|---|
| Open | $352,000 | New Conventional | |
| Previous Owner | $137,400 | VA | |
| Previous Owner | $99,000 | Credit Line Revolving | |
| Closed | -- | No Value Available |
Property History
| Date | Event | Price | Change | Sq Ft Price |
|---|---|---|---|---|
| 02/21/2025 02/21/25 | Sold | $440,000 | -2.2% | $210 / Sq Ft |
| 11/23/2024 11/23/24 | Price Changed | $450,000 | -5.3% | $215 / Sq Ft |
| 11/22/2024 11/22/24 | For Sale | $475,000 | -- | $227 / Sq Ft |
Tax History Compared to Growth
Tax History
| Year | Tax Paid | Tax Assessment Tax Assessment Total Assessment is a certain percentage of the fair market value that is determined by local assessors to be the total taxable value of land and additions on the property. | Land | Improvement |
|---|---|---|---|---|
| 2024 | $3,414 | $318,433 | $0 | $0 |
| 2023 | $3,246 | $297,800 | $100,300 | $197,500 |
| 2022 | $3,203 | $293,900 | $0 | $0 |
| 2021 | $3,302 | $290,000 | $0 | $0 |
| 2020 | $3,302 | $286,100 | $100,300 | $185,800 |
| 2019 | $3,290 | $285,133 | $0 | $0 |
| 2018 | $3,250 | $284,167 | $0 | $0 |
| 2017 | $3,239 | $283,200 | $0 | $0 |
| 2016 | $140 | $283,200 | $0 | $0 |
| 2015 | $3,749 | $283,200 | $0 | $0 |
| 2014 | $3,749 | $286,100 | $0 | $0 |
Agents Affiliated with this Home
-
Sam Tanner

Seller's Agent in 2025
Sam Tanner
Keller Williams Flagship
(443) 584-3867
27 Total Sales
-
Elliot Mitchell
E
Buyer's Agent in 2025
Elliot Mitchell
Corner House Realty
(443) 417-3559
29 Total Sales
Map
Source: Bright MLS
MLS Number: MDHR2036066
APN: 01-312537
- 3106 Birch Brook Ln
- 3214 Pine Crest Ct
- 3210 Split Oak Ct
- 724 Hookers Mill Rd
- 800 Eastridge Rd
- 3207 Grindle Ct
- 2961 Colchester Ct
- 800 Pine Creek Way
- 3746 Federal Ln
- 2000 Treese Unit DEVONSHIRE
- 2000 Treese Unit COVINGTON
- 2000 Treese Unit MAGNOLIA
- 2000 Treese Unit SAVANNAH
- 3437 Henry Harford Dr
- 3416 Henry Harford Dr
- 3500 Philadelphia Rd
- 755 Burgh Westra Way
- 2943 Strathaven Ln
- 3206 Woodspring Dr
- 3417 Henry Harford Dr
