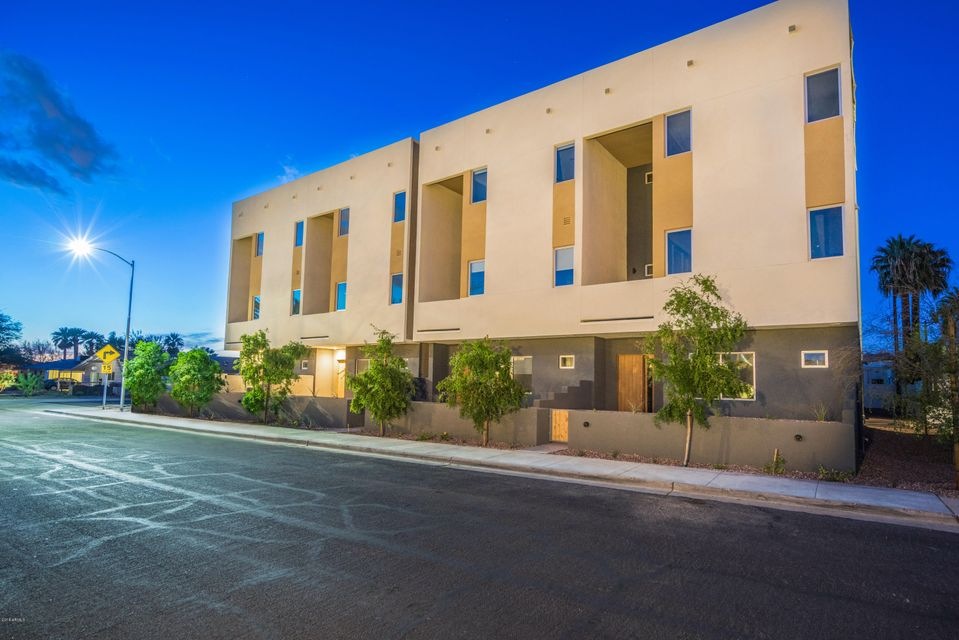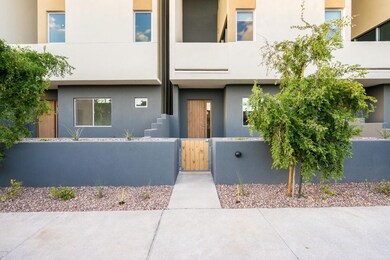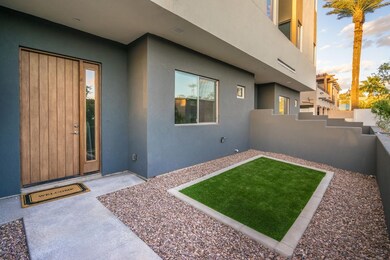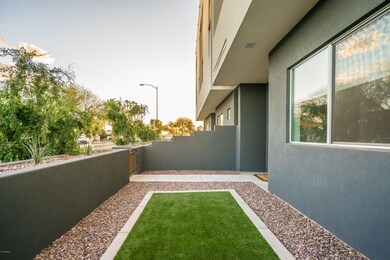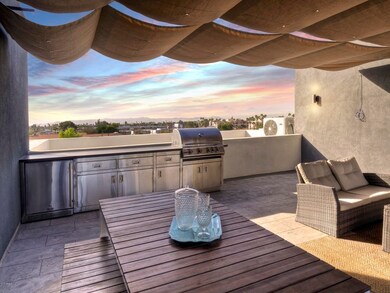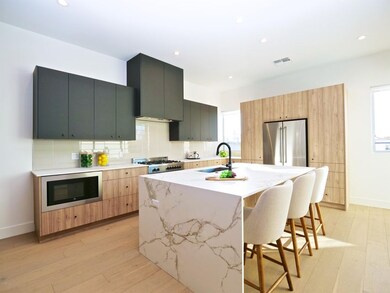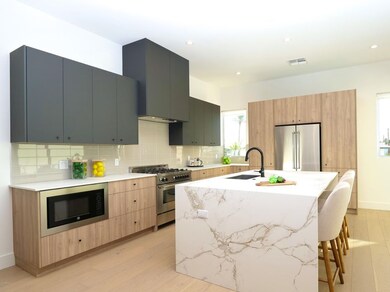
3150 E Glenrosa Ave Unit 2 Phoenix, AZ 85016
Camelback East Village NeighborhoodHighlights
- Wood Flooring
- Eat-In Kitchen
- Dual Vanity Sinks in Primary Bathroom
- Phoenix Coding Academy Rated A
- Double Pane Windows
- Walk-In Closet
About This Home
As of August 2022GRAND OPENING, 3/17 FROM 12-4PM, come see finished landscaping, special builder incentives, and enjoy food from local restaurants! Stacks is a beautifully modern, these brand-new townhouses offer the best of contemporary living. Located on the cusp of Arcadia Lite, these three-bedroom, three-and-a-half bathroom, 2200 square feet homes are all clean white lines, exposed concrete and timber flooring inside, with spectacular mountain and downtown Phoenix views from the 440 square foot rooftop terraces. Each home is spread across three floors. The first floor features a full bedroom with ensuite bath, and on the third floor are the spacious master bedroom and guest bedroom. The second floor is dedicated entirely to living. Here, the contemporary kitchen, complete with stainless steel Bertazzoni appliances and quartz countertops, opens to the family room with its soaring 10 foot ceilings.A three-fold pocket door opens this space onto a two-story deck offering the ultimate indoor/outdoor living experience.
These homes have been fitted with 17 Seer air conditioning for climate comfort, as well as the latest technology and top-of-the-line products.
They are located conveniently close to restaurants and entertainment centres, and offer a quick commute to the Esplanade, downtown Phoenix and Scottsdale.
Last Agent to Sell the Property
Chris Morrison
Compass License #BR529508000 Listed on: 01/05/2018
Townhouse Details
Home Type
- Townhome
Est. Annual Taxes
- $208
Year Built
- Built in 2017
Lot Details
- 1,310 Sq Ft Lot
- Block Wall Fence
- Front Yard Sprinklers
Parking
- 2 Car Garage
Home Design
- Brick Exterior Construction
- Wood Frame Construction
- Foam Roof
- Metal Construction or Metal Frame
- Stucco
Interior Spaces
- 2,200 Sq Ft Home
- 3-Story Property
- Ceiling height of 9 feet or more
- Double Pane Windows
- Washer and Dryer Hookup
Kitchen
- Eat-In Kitchen
- Breakfast Bar
- Built-In Microwave
- Dishwasher
- Kitchen Island
Flooring
- Wood
- Carpet
- Concrete
Bedrooms and Bathrooms
- 3 Bedrooms
- Walk-In Closet
- 3.5 Bathrooms
- Dual Vanity Sinks in Primary Bathroom
Outdoor Features
- Patio
Schools
- Madison Elementary School
- Madison Park Middle School
- Camelback High School
Utilities
- Refrigerated Cooling System
- Heating Available
- Tankless Water Heater
Community Details
- Property has a Home Owners Association
- Aamg Association, Phone Number (602) 232-8150
- Built by Boxwell Southwest
- Stacks Subdivision
Listing and Financial Details
- Tax Lot 2
- Assessor Parcel Number 163-01-296
Ownership History
Purchase Details
Home Financials for this Owner
Home Financials are based on the most recent Mortgage that was taken out on this home.Purchase Details
Purchase Details
Home Financials for this Owner
Home Financials are based on the most recent Mortgage that was taken out on this home.Purchase Details
Home Financials for this Owner
Home Financials are based on the most recent Mortgage that was taken out on this home.Similar Homes in the area
Home Values in the Area
Average Home Value in this Area
Purchase History
| Date | Type | Sale Price | Title Company |
|---|---|---|---|
| Warranty Deed | $767,222 | Chicago Title | |
| Interfamily Deed Transfer | -- | Grand Canyon Title Agency | |
| Interfamily Deed Transfer | -- | Grand Canyon Title Agency | |
| Special Warranty Deed | $540,825 | Grand Canyon Title Agency |
Mortgage History
| Date | Status | Loan Amount | Loan Type |
|---|---|---|---|
| Open | $472,222 | New Conventional | |
| Previous Owner | $488,000 | New Conventional | |
| Previous Owner | $513,783 | Adjustable Rate Mortgage/ARM | |
| Previous Owner | $2,650,000 | Stand Alone Refi Refinance Of Original Loan |
Property History
| Date | Event | Price | Change | Sq Ft Price |
|---|---|---|---|---|
| 08/22/2022 08/22/22 | Sold | $767,222 | -9.6% | $388 / Sq Ft |
| 07/26/2022 07/26/22 | Pending | -- | -- | -- |
| 06/08/2022 06/08/22 | For Sale | $849,000 | +57.0% | $429 / Sq Ft |
| 05/11/2018 05/11/18 | Sold | $540,825 | +2.1% | $246 / Sq Ft |
| 03/24/2018 03/24/18 | Pending | -- | -- | -- |
| 03/16/2018 03/16/18 | For Sale | $529,500 | -2.1% | $241 / Sq Ft |
| 02/27/2018 02/27/18 | Off Market | $540,825 | -- | -- |
| 02/07/2018 02/07/18 | Price Changed | $500,000 | -9.1% | $227 / Sq Ft |
| 01/04/2018 01/04/18 | For Sale | $550,000 | -- | $250 / Sq Ft |
Tax History Compared to Growth
Tax History
| Year | Tax Paid | Tax Assessment Tax Assessment Total Assessment is a certain percentage of the fair market value that is determined by local assessors to be the total taxable value of land and additions on the property. | Land | Improvement |
|---|---|---|---|---|
| 2025 | $5,101 | $41,074 | -- | -- |
| 2024 | $4,965 | $34,725 | -- | -- |
| 2023 | $4,965 | $58,020 | $11,600 | $46,420 |
| 2022 | $4,217 | $51,230 | $10,240 | $40,990 |
| 2021 | $4,294 | $51,230 | $10,240 | $40,990 |
| 2020 | $4,225 | $45,550 | $9,110 | $36,440 |
| 2019 | $4,129 | $42,570 | $8,510 | $34,060 |
| 2018 | $219 | $3,255 | $3,255 | $0 |
| 2017 | $208 | $2,115 | $2,115 | $0 |
Agents Affiliated with this Home
-

Seller's Agent in 2022
Samantha Moore
Compass
(480) 263-0992
40 in this area
106 Total Sales
-
J
Seller Co-Listing Agent in 2022
Jennifer Kourouglos
Compass
(480) 776-1555
34 in this area
114 Total Sales
-
K
Buyer's Agent in 2022
Kimberly Lipson
Realty One Group
(480) 685-2760
5 in this area
18 Total Sales
-
C
Seller's Agent in 2018
Chris Morrison
Compass
-
C
Buyer Co-Listing Agent in 2018
Christopher Vlad
HomeSmart Realty
(602) 686-0653
2 in this area
11 Total Sales
Map
Source: Arizona Regional Multiple Listing Service (ARMLS)
MLS Number: 5704490
APN: 163-01-296
- 4220 N 32nd St Unit 5
- 4220 N 32nd St Unit 35
- 4220 N 32nd St Unit 14
- 4220 N 32nd St Unit 7
- 4220 N 32nd St Unit 2
- 4220 N 32nd St Unit 39
- 4220 N 32nd St Unit 3
- 4220 N 32nd St Unit 1
- 4220 N 32nd St Unit 4
- 3046 E Glenrosa Ave
- 4409 N 32nd St
- 3034 E Turney Ave
- 3010 E Glenrosa Ave
- 3002 E Glenrosa Ave
- 4141 N 31st St Unit 325
- 4141 N 31st St Unit 405
- 4141 N 31st St Unit 215
- 2916 E Sells Dr
- 4109 N 33rd Place
- 3402 E Sells Dr
