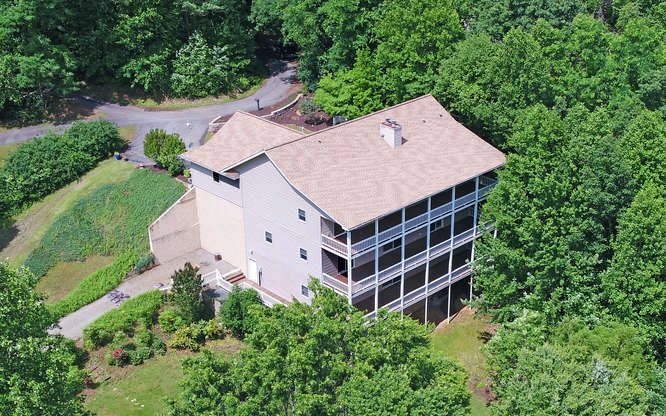
$995,000
- 5 Beds
- 4.5 Baths
- 4,500 Sq Ft
- 1803 Chatuge Hills Rd
- Hiawassee, GA
Stunning Lake Chatuge Retreat – Spacious, Renovated & Ready for You!Welcome to your dream home in sought-after Chatuge Shores! This newly renovated gem offers the perfect blend of luxury, comfort, and convenience, whether you're looking for a full-time residence, weekend getaway, or an ideal short-term rental investment.Boasting three finished levels, this expansive 5-bedrooms, 4.5-bath home
Joel Neighbors Virtual Properties Realty.com
