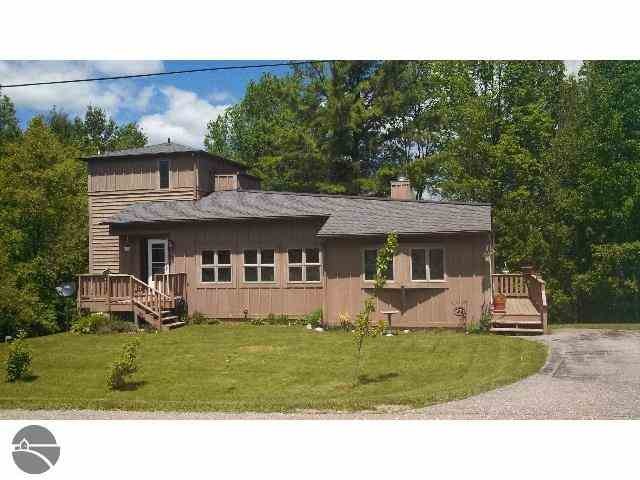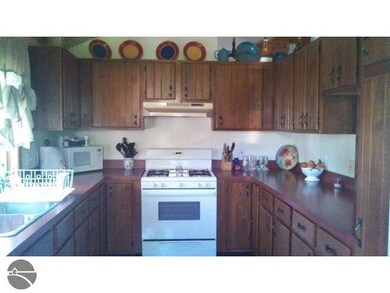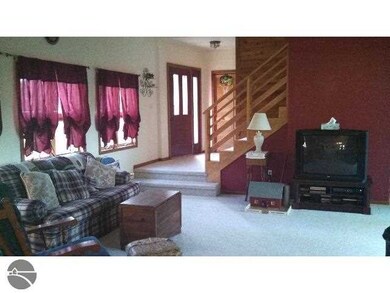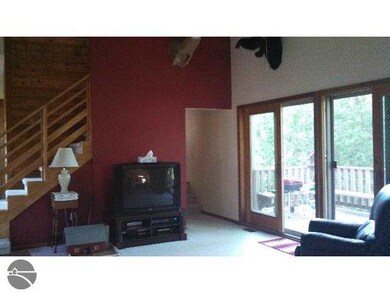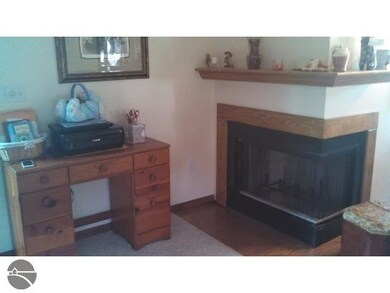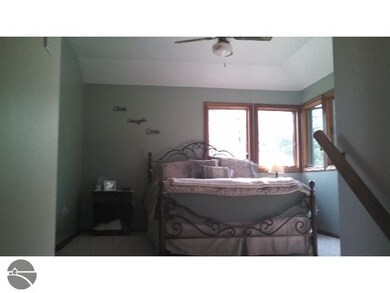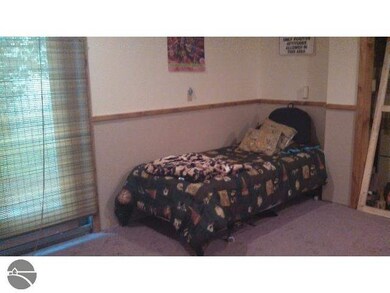
3150 Husted Dr West Branch, MI 48661
Highlights
- Deeded Waterfront Access Rights
- Home fronts a creek
- Deck
- 182 Feet of Waterfront
- 1.59 Acre Lot
- Vaulted Ceiling
About This Home
As of December 2021WELL MAINTAINED 3 BEDROOM 2 BATH HOME IN A GREAT LOCATION JUST OUTSIDE OF THE CITY OF WEST BRANCH, YET WALKING DISTANCE TO TOWN. LARGE LIVING ROOM WITH FIREPLACE OVER LOOKS THE BEAUTIFUL WOODED VIEWS LEADING TO OGEMAW CREEK. THIS HOME IS READY TO MOVE-IN & START ENJOYING! SELLER WILL CONSIDER LAND CONTRACT OPTION. BUYER WILL NEED APPROX. 25% DOWN.
Last Agent to Sell the Property
Christine Thibault
MORRIS-RICHARDSON RE Listed on: 05/21/2013

Last Buyer's Agent
Christine Thibault
MORRIS-RICHARDSON RE Listed on: 05/21/2013

Home Details
Home Type
- Single Family
Est. Annual Taxes
- $1,162
Year Built
- Built in 1993
Lot Details
- 1.59 Acre Lot
- Lot Dimensions are 175x418x182x377
- Home fronts a creek
- 182 Feet of Waterfront
- Landscaped
- Level Lot
- The community has rules related to zoning restrictions
Home Design
- Block Foundation
- Frame Construction
- Asphalt Roof
- Wood Siding
Interior Spaces
- 1,464 Sq Ft Home
- Vaulted Ceiling
- Ceiling Fan
- Self Contained Fireplace Unit Or Insert
- Partial Basement
- Oven or Range
Bedrooms and Bathrooms
- 3 Bedrooms
Laundry
- Dryer
- Washer
Outdoor Features
- Deeded Waterfront Access Rights
- Deck
Schools
- Surline Elementary School
- Surline Middle School
- Ogemaw Heights High School
Utilities
- Forced Air Heating and Cooling System
- Well
- Natural Gas Water Heater
- Water Softener is Owned
Ownership History
Purchase Details
Home Financials for this Owner
Home Financials are based on the most recent Mortgage that was taken out on this home.Purchase Details
Home Financials for this Owner
Home Financials are based on the most recent Mortgage that was taken out on this home.Purchase Details
Home Financials for this Owner
Home Financials are based on the most recent Mortgage that was taken out on this home.Purchase Details
Purchase Details
Similar Homes in West Branch, MI
Home Values in the Area
Average Home Value in this Area
Purchase History
| Date | Type | Sale Price | Title Company |
|---|---|---|---|
| Deed | $159,975 | -- | |
| Warranty Deed | $75,000 | Ogemaw County Abstract | |
| Warranty Deed | $75,000 | First American Title | |
| Warranty Deed | $10,000 | -- | |
| Deed | -- | -- |
Mortgage History
| Date | Status | Loan Amount | Loan Type |
|---|---|---|---|
| Previous Owner | $76,530 | Purchase Money Mortgage | |
| Previous Owner | $76,530 | Purchase Money Mortgage |
Property History
| Date | Event | Price | Change | Sq Ft Price |
|---|---|---|---|---|
| 12/10/2021 12/10/21 | Sold | $159,975 | +95.1% | $109 / Sq Ft |
| 09/08/2021 09/08/21 | Pending | -- | -- | -- |
| 03/08/2017 03/08/17 | Sold | $82,000 | -7.9% | $56 / Sq Ft |
| 12/30/2016 12/30/16 | Pending | -- | -- | -- |
| 12/23/2016 12/23/16 | For Sale | $89,000 | +18.7% | $61 / Sq Ft |
| 06/10/2014 06/10/14 | Sold | $75,000 | -6.3% | $51 / Sq Ft |
| 04/05/2014 04/05/14 | Pending | -- | -- | -- |
| 05/21/2013 05/21/13 | For Sale | $80,000 | -- | $55 / Sq Ft |
Tax History Compared to Growth
Tax History
| Year | Tax Paid | Tax Assessment Tax Assessment Total Assessment is a certain percentage of the fair market value that is determined by local assessors to be the total taxable value of land and additions on the property. | Land | Improvement |
|---|---|---|---|---|
| 2025 | $2,810 | $80,800 | $0 | $0 |
| 2024 | $8 | $77,900 | $0 | $0 |
| 2023 | $803 | $70,100 | $0 | $0 |
| 2022 | $1,640 | $62,600 | $0 | $0 |
| 2021 | $1,641 | $59,500 | $0 | $0 |
| 2020 | $1,461 | $54,500 | $0 | $0 |
| 2019 | $1,265 | $50,800 | $0 | $0 |
| 2018 | $1,455 | $47,400 | $0 | $0 |
| 2017 | $1,017 | $46,800 | $0 | $0 |
| 2016 | $1,007 | $48,800 | $0 | $0 |
| 2015 | $1,004 | $41,000 | $0 | $0 |
| 2014 | -- | $43,800 | $0 | $0 |
Agents Affiliated with this Home
-
Michael Thomson

Seller's Agent in 2021
Michael Thomson
DETRICH REAL ESTATE, L.C.
(989) 370-1955
1 in this area
172 Total Sales
-
Kevin Peters
K
Buyer's Agent in 2021
Kevin Peters
Ausable Valley Realty
(989) 619-8035
2 in this area
61 Total Sales
-
L
Seller's Agent in 2017
LAWRENCE ARNTZ
MORRIS-RICHARDSON RE
-
M
Buyer's Agent in 2017
MEMBER NON
NON MEMBER
-
C
Seller's Agent in 2014
Christine Thibault
MORRIS-RICHARDSON RE
Map
Source: Northern Great Lakes REALTORS® MLS
MLS Number: 1746034
APN: 011-024-024-30
- 1971 Margaret St
- 0 W M-76 Unit 1925090
- 0 W M-76 Unit 1905107
- 631 Lindsay St
- 3428 Simon Dr
- 204 Sidney St
- 419 N 3rd St
- 0 S First St Unit 1932836
- 2374 S M 30
- 0 ~ #13 Griffin Rd
- 0 ~ #14 Griffin Rd
- 361 Irons Park Dr
- 462 Victorian Ct
- 260 Windemere Place Unit 13B
- 272 Windemere Place Unit 14A
- 268 Windemere Place Unit 14B
- 2476 W Branch Dr
- Parcel 1 M-76 Unit 1
- Parcel 2 M-76 Unit 2
- 5125 Cook Rd
