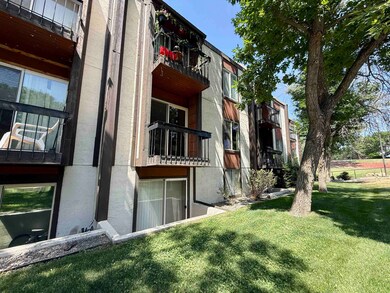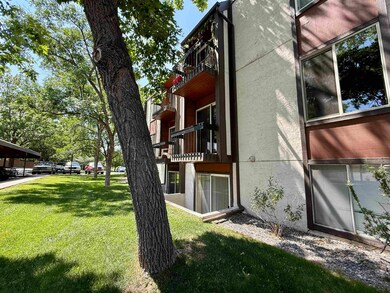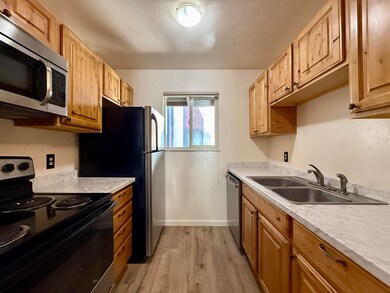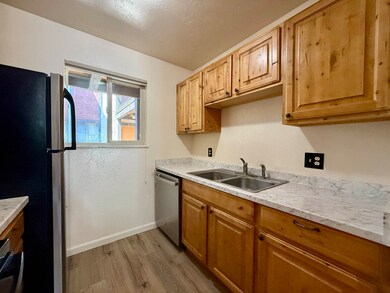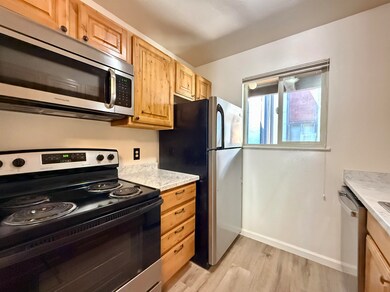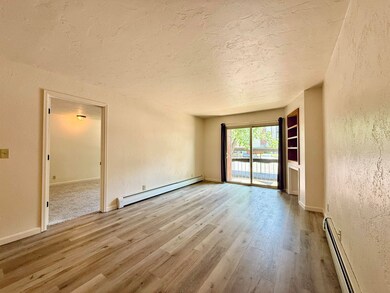3150 Lakeside Dr Unit 206 Grand Junction, CO 81506
North Grand Junction NeighborhoodEstimated payment $1,594/month
Highlights
- In Ground Pool
- 1 Car Detached Garage
- Living Room
- Ranch Style House
- Covered Deck
- Tile Flooring
About This Home
Charming Lakeside Condo in a Prime Location! Discover this beautifully updated 2-bedroom, 1-bathroom condo ideally located near CMU, shopping, restaurants, medical facilities, St. Mary’s Hospital, the new Morman Temple, and with quick access to I-70. Step inside to find fresh paint, newer windows, sliding glass door, stove, and dishwasher—plus brand new LVT flooring and carpet! Enjoy low maintenance living in a well-maintained community featuring a clubhouse, indoor pool and spa, sauna, and convenient on-site laundry. Relax on your updated deck overlooking the peaceful setting near Lake Lenore. Whether you're a first-time buyer, student, or savvy investor, this condo is move-in ready and waiting for you—schedule your showing today!
Property Details
Home Type
- Condominium
Est. Annual Taxes
- $846
Year Built
- Built in 1973
Lot Details
- Landscaped
HOA Fees
- $362 Monthly HOA Fees
Parking
- 1 Car Detached Garage
Home Design
- Ranch Style House
- Wood Frame Construction
- Wood Siding
- Stucco Exterior
Interior Spaces
- 864 Sq Ft Home
- Living Room
- Dining Room
Kitchen
- Electric Oven or Range
- Microwave
- Dishwasher
Flooring
- Carpet
- Tile
- Luxury Vinyl Plank Tile
Bedrooms and Bathrooms
- 2 Bedrooms
- 1 Bathroom
Outdoor Features
- In Ground Pool
- Covered Deck
Schools
- Tope Elementary School
- West Middle School
- Grand Junction High School
Utilities
- Evaporated cooling system
- Baseboard Heating
Community Details
- Lakeside Subdivision
- On-Site Maintenance
Listing and Financial Details
- Assessor Parcel Number 2945-024-15-018
Map
Home Values in the Area
Average Home Value in this Area
Tax History
| Year | Tax Paid | Tax Assessment Tax Assessment Total Assessment is a certain percentage of the fair market value that is determined by local assessors to be the total taxable value of land and additions on the property. | Land | Improvement |
|---|---|---|---|---|
| 2024 | $497 | $7,170 | -- | $7,170 |
| 2023 | $495 | $7,170 | $0 | $7,170 |
| 2022 | $583 | $8,310 | $0 | $8,310 |
| 2021 | $586 | $8,550 | $0 | $8,550 |
| 2020 | $479 | $7,170 | $0 | $7,170 |
| 2019 | $453 | $7,170 | $0 | $7,170 |
| 2018 | $385 | $5,550 | $0 | $5,550 |
| 2017 | $323 | $5,550 | $0 | $5,550 |
| 2016 | $323 | $5,240 | $0 | $5,240 |
| 2015 | $327 | $5,240 | $0 | $5,240 |
| 2014 | $336 | $5,410 | $0 | $5,410 |
Property History
| Date | Event | Price | List to Sale | Price per Sq Ft |
|---|---|---|---|---|
| 11/17/2025 11/17/25 | Price Changed | $220,000 | -2.2% | $255 / Sq Ft |
| 10/31/2025 10/31/25 | Price Changed | $225,000 | -0.9% | $260 / Sq Ft |
| 08/12/2025 08/12/25 | Price Changed | $227,000 | -0.7% | $263 / Sq Ft |
| 07/01/2025 07/01/25 | For Sale | $228,500 | -- | $264 / Sq Ft |
Purchase History
| Date | Type | Sale Price | Title Company |
|---|---|---|---|
| Interfamily Deed Transfer | -- | None Available | |
| Interfamily Deed Transfer | -- | None Available | |
| Deed | -- | -- | |
| Deed | $23,500 | -- | |
| Deed | -- | -- |
Source: Grand Junction Area REALTOR® Association
MLS Number: 20253121
APN: 2945-024-15-018
- 3150 Lakeside Dr Unit 205
- 3150 Lakeside Dr Unit 208
- 3154 Lakeside Dr Unit 210
- 3154 Lakeside Dr Unit 302
- 1041 Lakeside Dr
- 1155 Lakeside Dr Unit 503
- 961 Lakeside Dr Unit 111
- 3231 Lakeside Dr Unit 306
- 3231 Lakeside Dr Unit 207
- 3233 Lakeside Dr Unit 205
- 1111 Horizon Dr Unit 502
- 698 Round Hill Dr
- 1535 Crestview Way
- 656 Tilman Ct
- 3810 Horizon Glen Ct
- 1554 Crest View Way Unit B
- 780 Glen Ct Unit 20
- 780 Glen Ct Unit 40
- 661 Tilman Dr
- 665 Tilman Dr Unit B
- 3150 Lakeside Dr Unit 303
- 3150 Lakeside Dr
- 1616 Treehaven Ct
- 701 Glen Ct
- 1260 Bookcliff Ave Unit D-101
- 1260 Bookcliff Ave Unit D-104
- 1260 Bookcliff Ave Unit D-201
- 1260 Bookcliff Ave Unit D-204
- 1260 Bookcliff Ave Unit D-304
- 1260 Bookcliff Ave Unit D-301
- 2260 N 13th St Unit 5
- 1212 Walnut Ave Unit 9
- 2127 N 15th St
- 1930 N 10th St
- 1590 Hall Ave
- 2202 Orchard Ave Unit A
- 2420 Walnut Ave
- 260 W Park Dr Unit 1
- 2535 Knollwood Dr
- 1505 N 20th St Unit B-1

