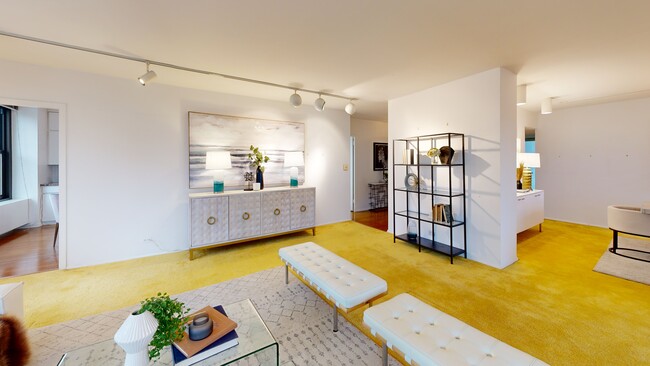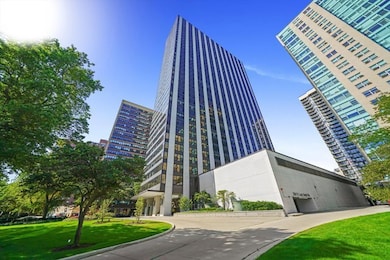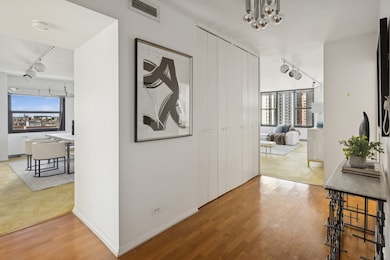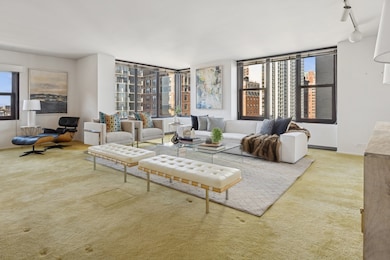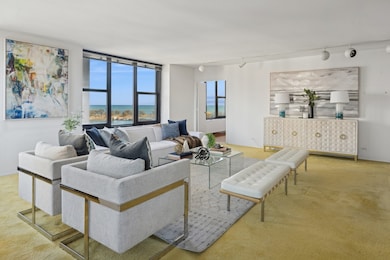
3150 N Lake Shore Dr, Unit 11F-12F Floor 11 Chicago, IL 60657
Lakeview East NeighborhoodEstimated payment $8,651/month
Highlights
- Doorman
- Water Views
- Lock-and-Leave Community
- Nettelhorst Elementary School Rated A-
- Fitness Center
- Wood Flooring
About This Home
EXTRAORDINARY OPPORTUNITY IN ONE OF LAKE SHORE DRIVE'S MOST WELL RESPECTED, MIDCENTURY FULL-AMENITIY BUILDINGS! THIS SPRAWLING, ONE-OF-A-KIND HOME FEATURES 4,400 SQ FT OF LIVING SPACE ON TWO LEVELS AND LIVES LIKE A SINGLE-FAMILY HOME IN THE SKY. FEATURES INCLUDE NORTH, WEST AND SOUTH EXPOSURES WITH SUNNY LAKE OR CITY VIEWS FROM EVERY SPACIOUS ROOM; EXTRA LARGE SEPARATE LIVING, DINING & FAMILY ROOMS; 4 BEDROOMS, 4 FULL BATHROOMS & 2 HALF BATHROOMS; EXPANDED CHEF'S KITCHEN WITH GRANITE COUNTERTOPS + PENINSULA WITH WOLF INDUCTION COOKTOP & GE DOUBLE WALL OVENS; BRIGHT BREAKFAST ROOM OVERLOOKING BELMONT HARBOR WITH BUILT-IN CABINETS & PANTRY; UPSTAIRS LAUNDRY ROOM WITH FULL SIZE SPEED QUEEN WASHER + DRYER PLUS A 2ND FULL KITCHEN; WIDE INTERIOR STAIRCASE; EXPANDED MARBLE 2ND BATHROOM WITH WALK-IN SHOWER AND GENEROUS CLOSET SPACE THROUGHOUT. MUST SEE HOME WITH INCREDIBLE SPACE AND A GRACIOUS FLOOR PLAN. BUILDING FEATURES INCLUDE 24 HR DOOR STAFF, ONSITE MANAGEMENT & ENGINEER, OUTDOOR POOL WITH SUNDECK, ROOFTOP DECK, PARTY ROOM + PLAYROOM, FITNESS CENTER, BUSINESS CENTER & RENTAL VALET PARKING. NO PET + NO SMOKING BUILDING.
Listing Agent
Berkshire Hathaway HomeServices Chicago License #475139175 Listed on: 02/06/2025

Property Details
Home Type
- Condominium
Est. Annual Taxes
- $18,574
Year Built
- Built in 1963
Lot Details
- Additional Parcels
HOA Fees
- $3,392 Monthly HOA Fees
Parking
- 2 Car Garage
Home Design
- Entry on the 11th floor
- Brick Exterior Construction
- Concrete Perimeter Foundation
Interior Spaces
- 4,400 Sq Ft Home
- Bookcases
- Entrance Foyer
- Family Room
- Living Room
- Breakfast Room
- Dining Room
- Den
- Utility Room with Study Area
- Storage
Kitchen
- Double Oven
- Electric Oven
- Electric Cooktop
- Microwave
- Dishwasher
Flooring
- Wood
- Carpet
Bedrooms and Bathrooms
- 4 Bedrooms
- 4 Potential Bedrooms
- Walk-In Closet
Laundry
- Laundry Room
- Dryer
- Washer
- Sink Near Laundry
Schools
- Nettelhorst Elementary School
- Lake View High School
Utilities
- Forced Air Heating and Cooling System
- Heating System Uses Steam
- Lake Michigan Water
Listing and Financial Details
- Senior Tax Exemptions
- Homeowner Tax Exemptions
Community Details
Overview
- Association fees include heat, air conditioning, water, insurance, security, doorman, tv/cable, exercise facilities, pool, exterior maintenance, lawn care, scavenger, snow removal, internet
- 203 Units
- April Daly Association, Phone Number (773) 929-3150
- High-Rise Condominium
- Property managed by Community Specialists
- Lock-and-Leave Community
- 36-Story Property
Amenities
- Doorman
- Sundeck
- Business Center
- Party Room
- Coin Laundry
- Elevator
- Package Room
- Community Storage Space
Recreation
- Bike Trail
Pet Policy
- No Pets Allowed
Security
- Resident Manager or Management On Site
Map
About This Building
Home Values in the Area
Average Home Value in this Area
Tax History
| Year | Tax Paid | Tax Assessment Tax Assessment Total Assessment is a certain percentage of the fair market value that is determined by local assessors to be the total taxable value of land and additions on the property. | Land | Improvement |
|---|---|---|---|---|
| 2024 | $8,657 | $50,738 | $2,447 | $48,291 |
| 2023 | $8,401 | $47,000 | $1,974 | $45,026 |
| 2022 | $8,401 | $47,000 | $1,974 | $45,026 |
| 2021 | $8,246 | $46,999 | $1,973 | $45,026 |
| 2020 | $8,009 | $41,536 | $1,302 | $40,234 |
| 2019 | $7,900 | $45,493 | $1,302 | $44,191 |
| 2018 | $7,765 | $45,493 | $1,302 | $44,191 |
| 2017 | $7,164 | $39,353 | $1,144 | $38,209 |
| 2016 | $6,646 | $39,353 | $1,144 | $38,209 |
| 2015 | $6,387 | $39,353 | $1,144 | $38,209 |
| 2014 | $5,628 | $34,736 | $937 | $33,799 |
| 2013 | $5,498 | $34,736 | $937 | $33,799 |
Property History
| Date | Event | Price | List to Sale | Price per Sq Ft |
|---|---|---|---|---|
| 08/13/2025 08/13/25 | Price Changed | $699,900 | -6.6% | $159 / Sq Ft |
| 08/06/2025 08/06/25 | Price Changed | $749,000 | -6.4% | $170 / Sq Ft |
| 07/24/2025 07/24/25 | Price Changed | $799,900 | -3.0% | $182 / Sq Ft |
| 04/17/2025 04/17/25 | Price Changed | $825,000 | -2.9% | $188 / Sq Ft |
| 03/05/2025 03/05/25 | Price Changed | $849,900 | -3.4% | $193 / Sq Ft |
| 02/06/2025 02/06/25 | For Sale | $879,900 | -- | $200 / Sq Ft |
Purchase History
| Date | Type | Sale Price | Title Company |
|---|---|---|---|
| Interfamily Deed Transfer | -- | None Available |
About the Listing Agent

Pearce Lashmett brings a high degree of professionalism as well as strong marketing and management skills to every transaction. Native to Illinois, Pearce worked for more than six years as the national sales and marketing director of a high-end custom architectural products manufacturer in New York City. Pearce attributes much of his professional success to his formal education, having degrees from both the University of Illinois and Parsons School of Design in New York City. Experienced and
Pearce's Other Listings
Source: Midwest Real Estate Data (MRED)
MLS Number: 12180725
APN: 14-28-200-004-1054
- 3150 N Lake Shore Dr Unit 29F
- 3150 N Lake Shore Dr Unit 14E
- 3150 N Lake Shore Dr Unit 30C
- 3150 N Lake Shore Dr Unit 27F
- 3180 N Lake Shore Dr Unit 13C
- 3150 N Sheridan Rd Unit 5A
- 3150 N Sheridan Rd Unit 2C
- 3150 N Sheridan Rd Unit 10B
- 405 W Briar Place Unit CG
- 3110 N Sheridan Rd Unit 905
- 3100 N Lake Shore Dr Unit 611
- 3100 N Sheridan Rd Unit 11D
- 3033 N Sheridan Rd Unit 310
- 3033 N Sheridan Rd Unit 602
- 339 W Barry Ave Unit 10C
- 3030 N Lake Shore Dr Unit PH401
- 3200 N Lake Shore Dr Unit 502
- 3200 N Lake Shore Dr Unit 2106
- 450 W Briar Place Unit 11H
- 450 W Briar Place Unit 3J
- 3130 N Lake Shore Dr
- 3130 N Lake Shore Dr Unit 714
- 3100 N Lake Shore Dr Unit 913
- 3100 N Lake Shore Dr Unit 1004
- 3170 N Sheridan Rd
- 426 W Briar Place Unit C4
- 427 W Belmont Ave Unit 2
- 3030 N Sheridan Rd
- 430 W Barry Ave
- 430 W Barry Ave
- 430 W Barry Ave
- 430 W Barry Ave
- 430 W Barry Ave
- 430 W Barry Ave
- 430 W Barry Ave
- 430 W Barry Ave
- 417 W Barry Ave Unit 4
- 441 W Barry Ave Unit 121
- 420 W Belmont Ave
- 445 W Briar Place Unit M06B

