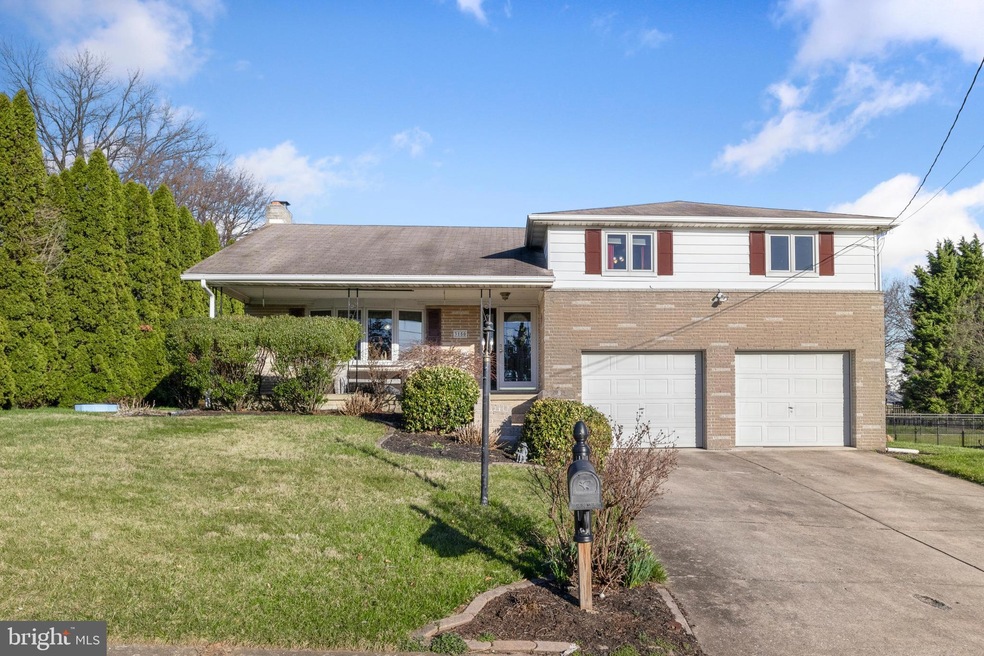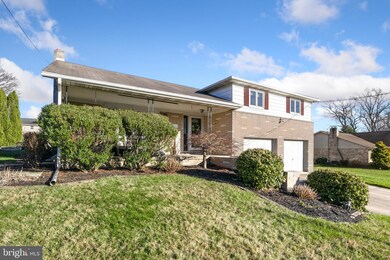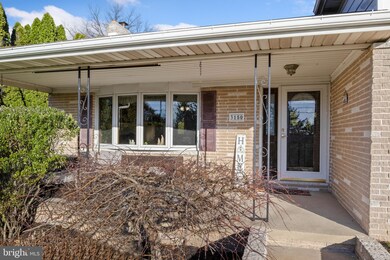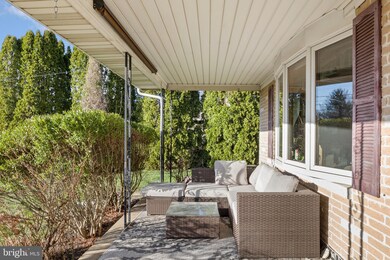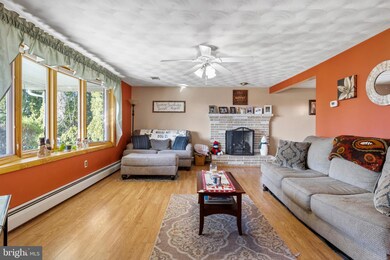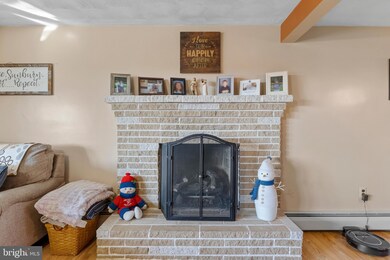
Highlights
- Wood Flooring
- 1 Fireplace
- 2 Car Attached Garage
- Dallastown Area Senior High School Rated A-
- No HOA
- Living Room
About This Home
As of May 2024Wow! Check out this well cared for Split Foyer home in Dallastown School District!! Featuring 3 bedrooms and 2.5 baths, this is one you won't want to miss! As you enter the home you will find your living room to your left that flows right into your dining room and spacious kitchen. The lower level provides you a great entertaining space with a door that leads you to your outdoor porch and large yard. As you move upstairs, you will love the three over-sized bedrooms. The primary bedroom has both an attached full bath along with a walk in closet. Looking for a great neighborhood to go along with this great home? Then you won't want to miss out on this opportunity. Schedule your showing today!
*AGENTS-PLEASE SEE REMARKS*
Last Agent to Sell the Property
Jelee Kemper
Keller Williams Keystone Realty License #RS368039 Listed on: 03/15/2024
Home Details
Home Type
- Single Family
Est. Annual Taxes
- $5,465
Year Built
- Built in 1973
Lot Details
- 0.34 Acre Lot
- Property is in very good condition
Parking
- 2 Car Attached Garage
- Front Facing Garage
Home Design
- Split Level Home
- Block Foundation
- Stick Built Home
Interior Spaces
- Property has 3 Levels
- Ceiling Fan
- 1 Fireplace
- Family Room
- Living Room
- Dining Room
- Storage Room
- Laundry Room
- Wood Flooring
- Basement
- Garage Access
Kitchen
- Electric Oven or Range
- Built-In Microwave
- Dishwasher
Bedrooms and Bathrooms
- 3 Bedrooms
- En-Suite Primary Bedroom
- En-Suite Bathroom
Schools
- Dallastown Area High School
Utilities
- Central Air
- Hot Water Heating System
- Natural Gas Water Heater
Community Details
- No Home Owners Association
- Starview Heights Subdivision
Listing and Financial Details
- Tax Lot 0072
- Assessor Parcel Number 54-000-16-0072-00-00000
Ownership History
Purchase Details
Home Financials for this Owner
Home Financials are based on the most recent Mortgage that was taken out on this home.Purchase Details
Home Financials for this Owner
Home Financials are based on the most recent Mortgage that was taken out on this home.Purchase Details
Home Financials for this Owner
Home Financials are based on the most recent Mortgage that was taken out on this home.Purchase Details
Similar Homes in York, PA
Home Values in the Area
Average Home Value in this Area
Purchase History
| Date | Type | Sale Price | Title Company |
|---|---|---|---|
| Deed | $321,000 | None Listed On Document | |
| Deed | $210,000 | None Available | |
| Executors Deed | $178,000 | None Available | |
| Executors Deed | $144,000 | -- |
Mortgage History
| Date | Status | Loan Amount | Loan Type |
|---|---|---|---|
| Open | $315,185 | FHA | |
| Previous Owner | $205,876 | New Conventional | |
| Previous Owner | $202,991 | FHA | |
| Previous Owner | $160,200 | New Conventional | |
| Previous Owner | $165,000 | Future Advance Clause Open End Mortgage |
Property History
| Date | Event | Price | Change | Sq Ft Price |
|---|---|---|---|---|
| 05/31/2024 05/31/24 | Sold | $321,000 | -2.7% | $115 / Sq Ft |
| 03/25/2024 03/25/24 | Pending | -- | -- | -- |
| 03/15/2024 03/15/24 | For Sale | $329,900 | +57.1% | $118 / Sq Ft |
| 05/07/2018 05/07/18 | Sold | $210,000 | 0.0% | $75 / Sq Ft |
| 03/08/2018 03/08/18 | Price Changed | $210,000 | +5.1% | $75 / Sq Ft |
| 03/08/2018 03/08/18 | Pending | -- | -- | -- |
| 02/21/2018 02/21/18 | For Sale | $199,900 | +12.3% | $72 / Sq Ft |
| 02/28/2013 02/28/13 | Sold | $178,000 | -10.5% | $84 / Sq Ft |
| 01/11/2013 01/11/13 | Pending | -- | -- | -- |
| 04/04/2012 04/04/12 | For Sale | $198,900 | -- | $94 / Sq Ft |
Tax History Compared to Growth
Tax History
| Year | Tax Paid | Tax Assessment Tax Assessment Total Assessment is a certain percentage of the fair market value that is determined by local assessors to be the total taxable value of land and additions on the property. | Land | Improvement |
|---|---|---|---|---|
| 2025 | $5,547 | $161,590 | $45,790 | $115,800 |
| 2024 | $5,466 | $161,590 | $45,790 | $115,800 |
| 2023 | $5,466 | $161,590 | $45,790 | $115,800 |
| 2022 | $5,287 | $161,590 | $45,790 | $115,800 |
| 2021 | $5,037 | $161,590 | $45,790 | $115,800 |
| 2020 | $5,037 | $161,590 | $45,790 | $115,800 |
| 2019 | $5,021 | $161,590 | $45,790 | $115,800 |
| 2018 | $4,987 | $161,590 | $45,790 | $115,800 |
| 2017 | $4,788 | $161,590 | $45,790 | $115,800 |
| 2016 | $0 | $161,590 | $45,790 | $115,800 |
| 2015 | -- | $161,590 | $45,790 | $115,800 |
| 2014 | -- | $161,590 | $45,790 | $115,800 |
Agents Affiliated with this Home
-
J
Seller's Agent in 2024
Jelee Kemper
Keller Williams Keystone Realty
-
Karin Negron-Caraballo

Buyer's Agent in 2024
Karin Negron-Caraballo
Keller Williams Keystone Realty
(717) 714-0995
64 Total Sales
-
Mark Carr

Seller's Agent in 2018
Mark Carr
Berkshire Hathaway HomeServices Homesale Realty
(717) 891-1262
148 Total Sales
-

Buyer's Agent in 2018
Deena Wojtkowiak
Berkshire Hathaway HomeServices Homesale Realty
-
Wade Elfner

Seller's Agent in 2013
Wade Elfner
Century 21 Dale Realty Co.
(717) 880-6163
156 Total Sales
Map
Source: Bright MLS
MLS Number: PAYK2057512
APN: 54-000-16-0072.00-00000
- 3180 Starlight Dr
- 3184 Old Dutch Ln
- 890 Cape Horn Rd
- 1745 Stone Hill Dr
- 308 Kensington Ct
- 702 Chambers Ridge Unit 702
- 2410 Cape Horn Rd
- 2769 Meadow Cross Way
- 704 Goddard Dr
- 2745 Mount Rose Ave
- 2764 Hunters Crest Dr Unit 3
- 2540 Cape Horn Rd
- 129 Fountain Dr Unit 16
- 111 Fountain Dr Unit 7
- 902 Kavanagh Cir
- 4049 Woodspring Ln Unit 4049
- 4045 Woodspring Ln Unit 4045
- 2611 Woodspring Dr
- 3051 E Prospect Rd
- 2648 Cambridge Rd
