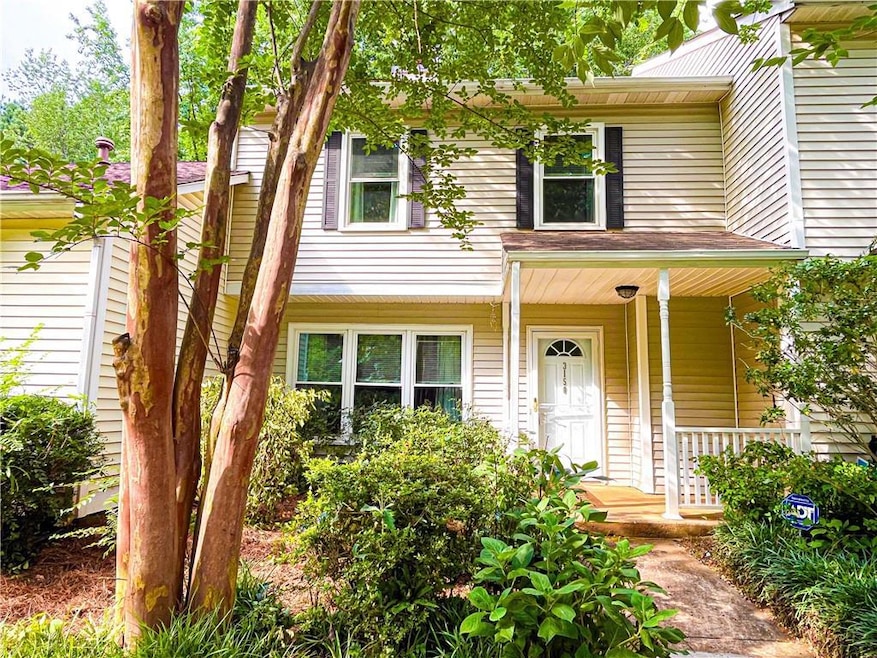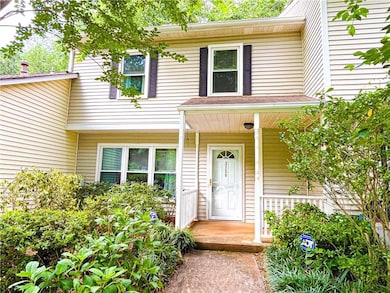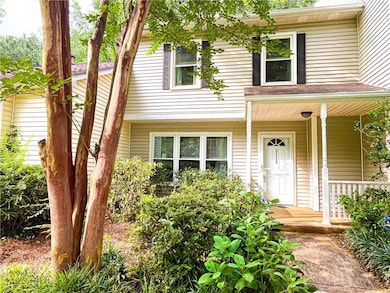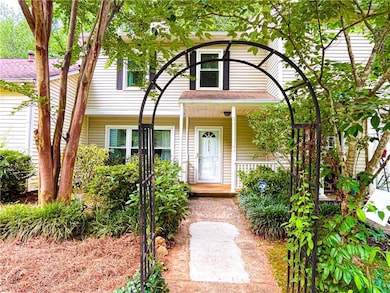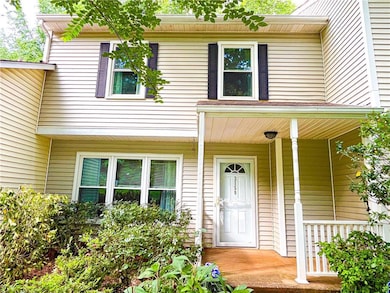3150 Stratford Green Place - A Rare Gem in the Heart of Avondale Estates Perfectly nestled in a peaceful, well-established community, this beautifully updated townhome offers the ideal balance of comfort, sophistication, and location. With over 1,400 square feet of thoughtfully designed living space, this two-bedroom, two-and-a-half-bath residence lives larger than many of the three-bedroom homes in the neighborhood-an exceptional find for buyers seeking room to breathe without compromising convenience. Step inside to discover a sunlit, open-concept main level where brand-new luxury vinyl plank flooring flows from the living to a stylish dining area and a renovated kitchen that will impress. Here, you'll find sleek granite countertops, new fixtures and stainless steel appliances. Upstairs, the roommate-style floor plan offers two oversized bedrooms, each with its own private en-suite bathroom and exceptionally generous closet space. Both bathrooms have been tastefully upgraded with modern tile, new countertops, stylish lighting, and upscale plumbing fixtures. The conveniently located laundry room sits perfectly between the two suites, providing maximum functionality and privacy. The outdoor living space continues to impress. A private, walk-out patio leads to a surprisingly private backyard adorned with low-maintenance landscaping, ideal for those who enjoy container gardening or quiet evenings outside. Whether you're relaxing solo or entertaining friends, the setting is serene and welcoming. Best of all? No HOA fees. That's right-this is a fee-simple townhome with all the benefits of ownership and none of the monthly dues. Located just half a mile from the historic charm of downtown Avondale Estates and only 2.5 miles from downtown Decatur, this location provides unbeatable access to boutique shopping, chef-driven restaurants, local parks, and the vibrant cultural scene that makes this part of Atlanta so desirable. 3150 Stratford Green Place is more than a home-it's a lifestyle. A unique opportunity to enjoy spacious, move-in-ready living in one of metro Atlanta's most coveted neighborhoods. Whether you're a first-time homebuyer, a downsizer, or simply someone who appreciates quality and location, this exceptional townhome checks all the boxes. Don't miss the chance to call this elegant retreat your own. Schedule your private tour today and experience the best of in-town living.

