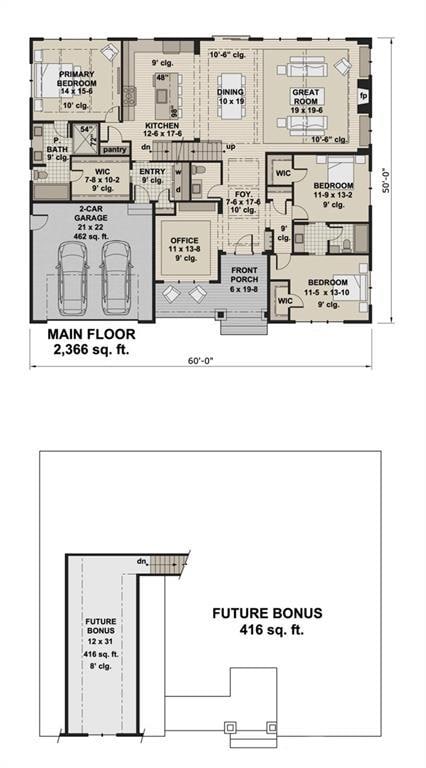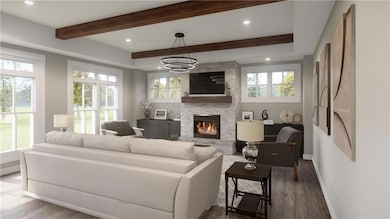3150 Trickum Rd NE Marietta, GA 30066
Sandy Plains NeighborhoodEstimated payment $4,210/month
Highlights
- Open-Concept Dining Room
- View of Trees or Woods
- Wood Flooring
- Mountain View Elementary School Rated A
- Craftsman Architecture
- Main Floor Primary Bedroom
About This Home
Beautiful NEW 9 home exclusive enclave in Cobb County! Total of 9 lots. Lots 1,2,7 and 9 can hold this Thornwood floor plan. This Modern Farmhouse to be built boasts an impressive size with 3 bedrooms, 2 1⁄2 bathrooms and a 416 sq ft unfinished bonus room over the 2-car garage. The use of timber and stone in the design adds rustic charm to the overall aesthetic of the house. One of the highlights of the home is the sight lines from the front to the rear, providing a sense of openness and flow throughout the living spaces. The large kitchen island with seating for 4 is perfect for small gatherings or a quiet cup of coffee, while multiple cabinets and a pantry just steps away from the garage provide ample storage space for all your kitchen needs. The spacious great room with fireplace is perfect for cozy evenings with family or friends. A covered front porch adds to the charm of the home, while the front office provides a private space for work or study. The main level master suite with an expansive walk-in closet and private bath offers the perfect retreat for relaxation and comfort. A dedicated laundry space adds to the convenience of daily life, while a dining area with sliding doors to the rear allows for easy access to outdoor living spaces. **Lots 5 and 6 are reserved. Lots 3 and 4 currently host the Abigail plan. Pick your plan, pick your lot! Located walking distance to Simpson Middle School and less than 5 minute drive to Mountain View Elementary. * All images are virtual representations of model homes with the same floor plan and are available to show potential. Price is not inclusive of everything shown in images.
Home Details
Home Type
- Single Family
Year Built
- 2026
Lot Details
- 8,581 Sq Ft Lot
- Landscaped
- Back and Front Yard
Parking
- 2 Car Garage
- Parking Accessed On Kitchen Level
- Front Facing Garage
- Garage Door Opener
- Driveway Level
Property Views
- Woods
- Rural
Home Design
- Home to be built
- Craftsman Architecture
- Traditional Architecture
- Brick Exterior Construction
- Slab Foundation
- Shingle Roof
- Composition Roof
- Cement Siding
- HardiePlank Type
Interior Spaces
- 2,366 Sq Ft Home
- 1.5-Story Property
- Ceiling height of 10 feet on the main level
- Ceiling Fan
- Recessed Lighting
- Electric Fireplace
- Double Pane Windows
- ENERGY STAR Qualified Windows
- Entrance Foyer
- Great Room with Fireplace
- Open-Concept Dining Room
- Home Office
- Bonus Room
Kitchen
- Open to Family Room
- Breakfast Bar
- Gas Range
- Microwave
- Dishwasher
- Kitchen Island
- Stone Countertops
- Disposal
Flooring
- Wood
- Carpet
Bedrooms and Bathrooms
- 3 Main Level Bedrooms
- Primary Bedroom on Main
- Walk-In Closet
- Dual Vanity Sinks in Primary Bathroom
- Low Flow Plumbing Fixtures
- Separate Shower in Primary Bathroom
Laundry
- Laundry in Mud Room
- Laundry Room
- Laundry on main level
Home Security
- Carbon Monoxide Detectors
- Fire and Smoke Detector
Eco-Friendly Details
- ENERGY STAR Qualified Equipment
Outdoor Features
- Rain Gutters
- Front Porch
Schools
- Mountain View - Cobb Elementary School
- Simpson Middle School
- Sprayberry High School
Utilities
- Forced Air Zoned Heating and Cooling System
- Heating System Uses Natural Gas
- Underground Utilities
- 220 Volts
- 110 Volts
- Tankless Water Heater
Community Details
- Property has a Home Owners Association
- Hermosa Subdivision
Listing and Financial Details
- Home warranty included in the sale of the property
- Tax Lot 1
- Assessor Parcel Number 16045500010
Map
Home Values in the Area
Average Home Value in this Area
Tax History
| Year | Tax Paid | Tax Assessment Tax Assessment Total Assessment is a certain percentage of the fair market value that is determined by local assessors to be the total taxable value of land and additions on the property. | Land | Improvement |
|---|---|---|---|---|
| 2025 | $7,661 | $254,268 | $250,628 | $3,640 |
| 2024 | $7,666 | $254,268 | $250,628 | $3,640 |
| 2023 | $6,573 | $218,000 | $179,760 | $38,240 |
| 2022 | $1,524 | $322,820 | $249,204 | $73,616 |
| 2021 | $1,320 | $254,828 | $192,244 | $62,584 |
| 2020 | $1,193 | $212,108 | $149,524 | $62,584 |
| 2019 | $1,193 | $212,108 | $149,524 | $62,584 |
| 2018 | $1,093 | $178,636 | $121,044 | $57,592 |
| 2017 | $954 | $164,396 | $106,804 | $57,592 |
| 2016 | $964 | $164,396 | $106,804 | $57,592 |
| 2015 | $871 | $118,336 | $64,080 | $54,256 |
| 2014 | $884 | $118,336 | $0 | $0 |
Property History
| Date | Event | Price | List to Sale | Price per Sq Ft | Prior Sale |
|---|---|---|---|---|---|
| 10/24/2025 10/24/25 | For Sale | $679,000 | -21.9% | $287 / Sq Ft | |
| 09/13/2025 09/13/25 | For Sale | $869,000 | +59.4% | $224 / Sq Ft | |
| 06/16/2022 06/16/22 | Sold | $545,000 | -6.0% | $220 / Sq Ft | View Prior Sale |
| 05/04/2022 05/04/22 | Pending | -- | -- | -- | |
| 04/26/2022 04/26/22 | Price Changed | $579,900 | -1.7% | $234 / Sq Ft | |
| 07/02/2021 07/02/21 | For Sale | $589,900 | -- | $238 / Sq Ft |
Purchase History
| Date | Type | Sale Price | Title Company |
|---|---|---|---|
| Deed | -- | None Listed On Document | |
| Quit Claim Deed | -- | -- |
Mortgage History
| Date | Status | Loan Amount | Loan Type |
|---|---|---|---|
| Closed | $436,000 | New Conventional | |
| Previous Owner | $138,000 | New Conventional |
Source: First Multiple Listing Service (FMLS)
MLS Number: 7670457
APN: 16-0455-0-001-0
- 3150 Trickum Rd NE Unit LOT 1
- 3090 Trickum Rd NE
- 3061 Sandy Plains Rd
- 3060 Sandy Plains Rd
- 3122 Vandiver Dr
- 2591 Sandy Dr
- 2415 Wistful Way
- 2403 Wistful Way
- 3341 Vandiver Dr
- 2963 Timberline Rd Unit 2
- 2422 Salem Dr NE
- 2170 Beaver Shop Rd
- 2243 Rosemoore Walk
- 2902 Timberline Rd
- 2864 Holly Oaks Dr
- 2867 Holly Oaks Dr
- 2477 Bobbie Dr
- 3170 Ebenezer Rd
- 2321 Post Creek Ct
- 2011 Shadowwood Dr
- 2515 Camata Way
- 393 Cherry Tree Ln
- 3086 Cynthia Ct Unit 6
- 3251 Plains Way
- 2470 Durmire Rd
- 2400 Salem Dr NE
- 3663 Heatherwood Dr NE
- 3562 Bryant Ln
- 3001 Susan Ct
- 3608 Downing St
- 2026 Baramore Oaks Dr
- 3308 Ellsmere Trace
- 3851 Trickum Rd NE
- 2648 Sandy Plains Rd Unit 420
- 2648 Sandy Plains Rd Unit 218
- 2648 Sandy Plains Rd Unit 301
- 2648 Sandy Plains Rd Unit 137
- 2648 Sandy Plains Rd Unit 424
- 2339 Leacroft Way
- 2604 Alcovy Trail NE







