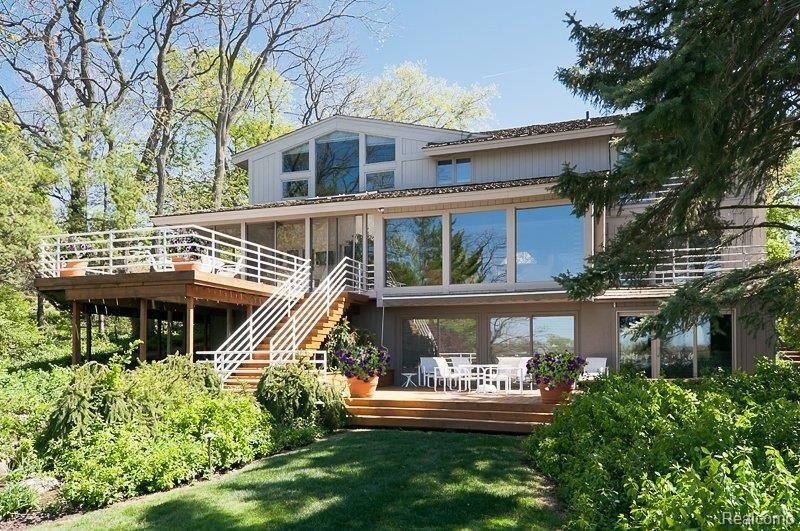
$1,375,000
- 5 Beds
- 4.5 Baths
- 3,567 Sq Ft
- 3234 Pine Lake Rd
- West Bloomfield, MI
Shared Lake Frontage with Dock on All Sports Pine Lake! This Beautiful 5 Bedroom Home is the 2nd House from the Lake! Open Floor Plan with 2-Story Foyer that Opens to Huge Great Room with Brazilian Cherry Hardwood Floors, Vaulted Wood Ceiling, Fireplace, and an Upper Bridge that Overlooks Foyer and Great Room. Gourmet Kitchen w/ Granite Countertops, Custom Island with Stone Tile, Custom
Michael Hermiz RE/MAX New Trend
