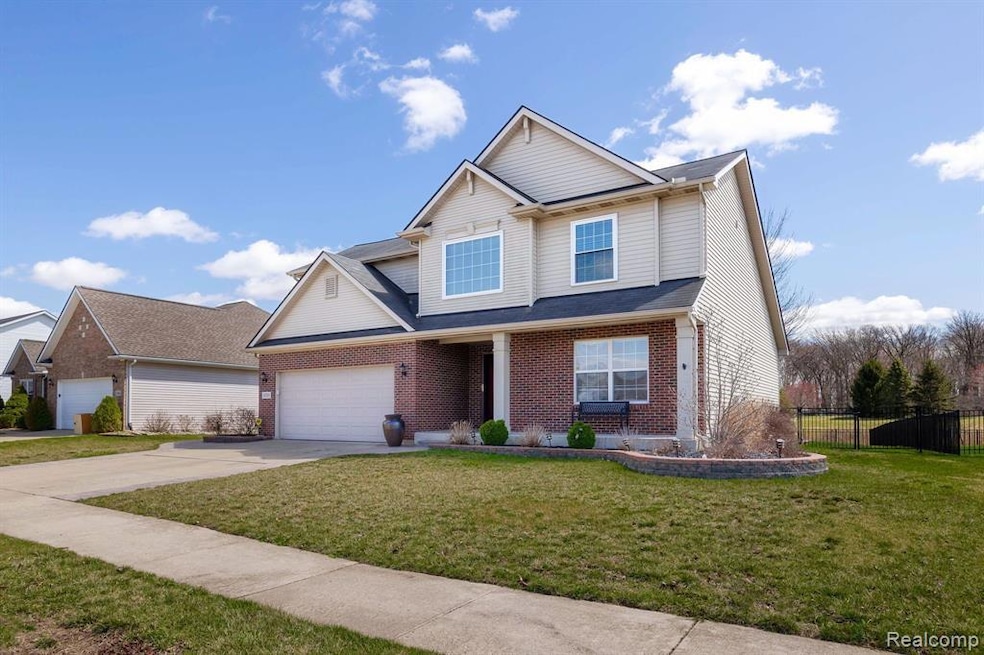
$349,900
- 3 Beds
- 3.5 Baths
- 2,496 Sq Ft
- 31222 Settlers Way Dr
- Unit 110
- Flat Rock, MI
Welcome to this beautiful 3-bedroom, 3.5-bathroom home located in one of Huron Township’s most desirable subdivisions. This spacious home offers generous room sizes throughout and a full finished basement complete with a full bathroom—perfect for entertaining or additional living space. Enjoy summer evenings in the fully fenced backyard featuring a stunning new stamped concrete patio. Situated in
Pamela Swiercz Berkshire Hathaway HomeServices Kee Realty Brown
