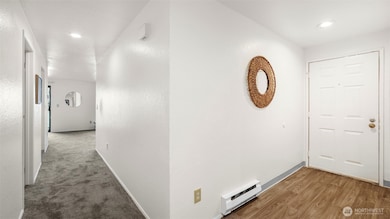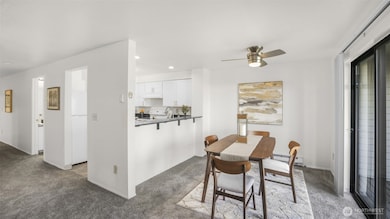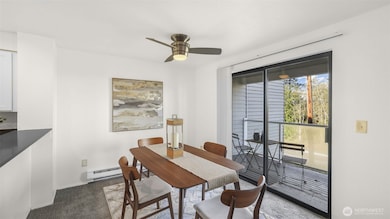31507 106th Place SE Unit S104 Auburn, WA 98092
Lea Hill NeighborhoodEstimated payment $2,299/month
Highlights
- Property is near public transit
- Balcony
- French Doors
- Territorial View
- Community Playground
- Bathroom on Main Level
About This Home
Updated condo in an ever so convenient location situated on Lea Hill. Come view this amazing lower level unit featuring a living room w/cozy fireplace, dining area w/stylish fan & new carpet. Galley style kitchen perfectly situated in the unit boasting white shaker cabinetry, sleek countertops, undermount sink & all appliances stay. Spacious primary suite offers a large closet & en-suite w/walk-in shower. Additional features include sizable guest bedrooms, full bath, utility room & private balcony. Short distance to Green River & parks as well as Green River CC, shopping, dining & everything the city of Auburn has to offer. Minutes to 167, HWY 18, I-5 & Auburn Station for easy commuting. Don't miss this chance to live in a great community!
Source: Northwest Multiple Listing Service (NWMLS)
MLS#: 2346519
Property Details
Home Type
- Condominium
Est. Annual Taxes
- $3,400
Year Built
- Built in 1982
HOA Fees
- $290 Monthly HOA Fees
Home Design
- Composition Roof
- Wood Siding
Interior Spaces
- 1,280 Sq Ft Home
- 3-Story Property
- Wood Burning Fireplace
- Insulated Windows
- Blinds
- French Doors
- Territorial Views
Kitchen
- Electric Oven or Range
- Stove
- Dishwasher
- Disposal
Flooring
- Carpet
- Vinyl Plank
Bedrooms and Bathrooms
- 3 Main Level Bedrooms
- Bathroom on Main Level
Laundry
- Electric Dryer
- Washer
Parking
- 1 Parking Space
- Carport
Location
- Property is near public transit
- Property is near a bus stop
Utilities
- Baseboard Heating
- Water Heater
- High Speed Internet
- Cable TV Available
Additional Features
- Balcony
- Southeast Facing Home
Listing and Financial Details
- Down Payment Assistance Available
- Visit Down Payment Resource Website
- Assessor Parcel Number 4239300910
Community Details
Overview
- Association fees include common area maintenance, trash
- 132 Units
- Sarah Glenn Association
- Secondary HOA Phone (253) 833-3128
- Lea Hill Condos
- Lea Hill Subdivision
Recreation
- Community Playground
Pet Policy
- Pets Allowed
Map
Home Values in the Area
Average Home Value in this Area
Tax History
| Year | Tax Paid | Tax Assessment Tax Assessment Total Assessment is a certain percentage of the fair market value that is determined by local assessors to be the total taxable value of land and additions on the property. | Land | Improvement |
|---|---|---|---|---|
| 2024 | $2,920 | $232,000 | $21,300 | $210,700 |
| 2023 | $3,103 | $241,000 | $18,200 | $222,800 |
| 2022 | $2,394 | $239,000 | $12,300 | $226,700 |
| 2021 | $2,115 | $170,000 | $10,600 | $159,400 |
| 2020 | $1,933 | $141,000 | $10,600 | $130,400 |
| 2018 | $1,404 | $104,000 | $9,200 | $94,800 |
| 2017 | $1,209 | $78,000 | $9,200 | $68,800 |
| 2016 | $918 | $66,000 | $9,200 | $56,800 |
| 2015 | $835 | $50,000 | $9,200 | $40,800 |
| 2014 | -- | $43,000 | $9,200 | $33,800 |
| 2013 | -- | $41,000 | $9,200 | $31,800 |
Property History
| Date | Event | Price | Change | Sq Ft Price |
|---|---|---|---|---|
| 03/27/2025 03/27/25 | For Sale | $327,000 | -- | $255 / Sq Ft |
Purchase History
| Date | Type | Sale Price | Title Company |
|---|---|---|---|
| Warranty Deed | -- | Pacific Nw Tit |
Mortgage History
| Date | Status | Loan Amount | Loan Type |
|---|---|---|---|
| Open | $2,240,000 | Stand Alone Refi Refinance Of Original Loan |
Source: Northwest Multiple Listing Service (NWMLS)
MLS Number: 2346519
APN: 423930-0910
- 31510 106th Place SE Unit R303
- 31510 106th Place SE Unit R112
- 31637 107th Ave SE
- 31900 104th Ave SE Unit E201
- 31900 104th Ave SE Unit A203
- 31900 104th Ave SE Unit F203
- 31308 107th Place SE Unit B1
- 107 XX 105th Place SE
- 31803 102nd Ave SE
- 31657 110th Place SE
- 11022 SE 313th St
- 32133 108th Ave SE
- 932 Pike Place NE
- 0 104th Place SE
- 32315 104th Place SE
- 410 Riverview Dr NE
- 1402 22nd St NE Unit 269
- 1402 22nd St NE Unit 300
- 1402 22nd St NE Unit 126
- 1402 22nd St NE Unit 446
- 31420 106th Place SE
- 1433 8th St NE
- 2043 M St NE
- 11857 SE 321st Place
- 102 10th St NE
- 1107 A St NE
- 12722 SE 312th St
- 128 E Main St
- 2 E Main St
- 17 S Division St
- 12902 SE 312th St
- 1210 M St SE
- 1420 17th St SE
- 1919 Howard Rd
- 1936 F St SE
- 802 45th St NE
- 2901 Auburn Way S
- 3702 Auburn Way S
- 905 29th St SE Unit B
- 1409 30th St SE







