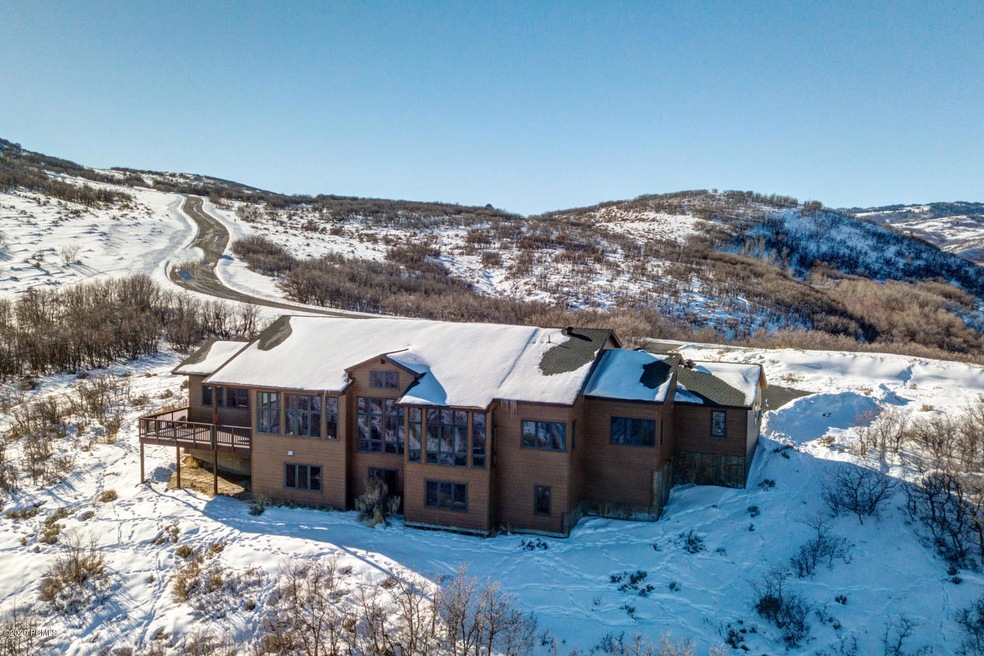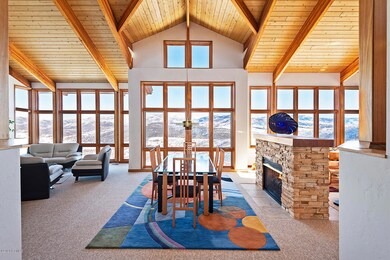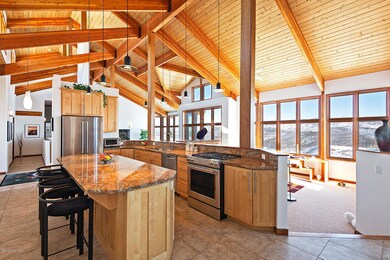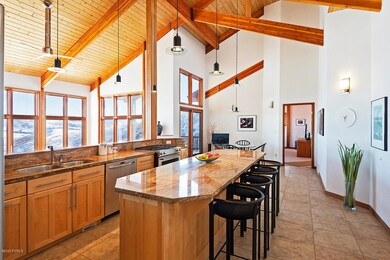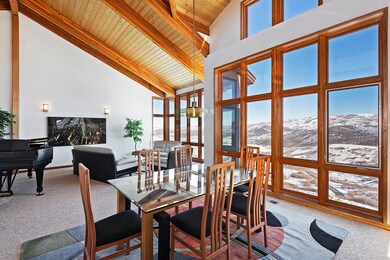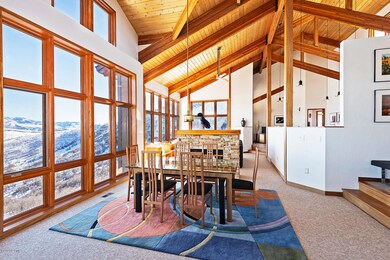
3151 Deer Haven Coalville, UT 84017
Estimated Value: $1,206,000 - $1,650,000
Highlights
- Horse Property
- 22.12 Acre Lot
- Deck
- North Summit Middle School Rated A-
- Mountain View
- Vaulted Ceiling
About This Home
As of April 2020Located in the beautiful gated community of large Ranchette lots in Bridge Hollow Wanship. The owners positioned this thoughtfully constructed warm and inviting contemporary three bedroom and two and half bathroom homestead to take advantage of the broad valley and mountain views. While the home is a total of 5283 sq. ft. The upper level is 2693 finished space and the lower level is stubbed in and is 2590 sq. ft. The total lot size is: 22.12 acres. Year round access makes this an ideal getaway home that offers a lot of privacy and tranquility. The Sellers have just finished refreshing the house and have installed all new Kitchen Aid kitchen appliances and Samsung laundry washer and dryer. This house is ideal for primary or secondary living. Salt Lake International Airport: 43 miles/approximately 45 minutes, University of Utah: 33 miles/approximately 40 minutes and Park City: 19 miles/approximately 30 minutes away.
Last Agent to Sell the Property
Coldwell Banker Realty (Park City-NewPark) License #5503585-AB00 Listed on: 01/17/2020

Last Buyer's Agent
Peggy Marty
BHHS Utah Properties - SV License #5456136SA00
Home Details
Home Type
- Single Family
Est. Annual Taxes
- $3,302
Year Built
- Built in 2002
Lot Details
- 22.12 Acre Lot
- Property fronts a private road
- Gated Home
- Natural State Vegetation
- Few Trees
HOA Fees
- $145 Monthly HOA Fees
Property Views
- Mountain
- Valley
Home Design
- Post and Beam
- Ranch Style House
- Mountain Contemporary Architecture
- Slab Foundation
- Wood Frame Construction
- Shingle Roof
- Asphalt Roof
- HardiePlank Siding
Interior Spaces
- 2,693 Sq Ft Home
- Central Vacuum
- Vaulted Ceiling
- Ceiling Fan
- Gas Fireplace
- Great Room
- Family Room
- Formal Dining Room
- Fire and Smoke Detector
Kitchen
- Breakfast Area or Nook
- Breakfast Bar
- Oven
- Gas Range
- Microwave
- ENERGY STAR Qualified Refrigerator
- ENERGY STAR Qualified Dishwasher
Flooring
- Carpet
- Tile
Bedrooms and Bathrooms
- 3 Bedrooms
- Hydromassage or Jetted Bathtub
Laundry
- Laundry Room
- ENERGY STAR Qualified Washer
Parking
- Attached Garage
- Garage Door Opener
Outdoor Features
- Horse Property
- Deck
Utilities
- Forced Air Heating and Cooling System
- Heating System Uses Propane
- Programmable Thermostat
- Propane
- Private Water Source
- Gas Water Heater
- Water Softener is Owned
- Septic Tank
- High Speed Internet
- Phone Available
Community Details
- Association fees include security, snow removal
- Association Phone (435) 336-7489
- Visit Association Website
- Bridge Hollow Subdivision
Listing and Financial Details
- Assessor Parcel Number Bh-34
Ownership History
Purchase Details
Home Financials for this Owner
Home Financials are based on the most recent Mortgage that was taken out on this home.Similar Homes in Coalville, UT
Home Values in the Area
Average Home Value in this Area
Purchase History
| Date | Buyer | Sale Price | Title Company |
|---|---|---|---|
| Wilde Christopher Clair | -- | Gt Title Services |
Mortgage History
| Date | Status | Borrower | Loan Amount |
|---|---|---|---|
| Open | Wilde Christopher Clair | $786,000 |
Property History
| Date | Event | Price | Change | Sq Ft Price |
|---|---|---|---|---|
| 04/15/2020 04/15/20 | Sold | -- | -- | -- |
| 01/31/2020 01/31/20 | Pending | -- | -- | -- |
| 01/17/2020 01/17/20 | For Sale | $975,000 | -- | $362 / Sq Ft |
Tax History Compared to Growth
Tax History
| Year | Tax Paid | Tax Assessment Tax Assessment Total Assessment is a certain percentage of the fair market value that is determined by local assessors to be the total taxable value of land and additions on the property. | Land | Improvement |
|---|---|---|---|---|
| 2023 | $4,044 | $728,048 | $178,620 | $549,428 |
| 2022 | $3,827 | $691,972 | $178,620 | $513,352 |
| 2021 | $3,781 | $559,494 | $178,620 | $380,874 |
| 2020 | $5,831 | $820,611 | $268,620 | $551,991 |
| 2019 | $3,566 | $438,215 | $134,620 | $303,595 |
| 2018 | $3,252 | $399,576 | $134,620 | $264,956 |
| 2017 | $3,112 | $399,576 | $134,620 | $264,956 |
| 2016 | $2,921 | $352,375 | $139,920 | $212,455 |
| 2015 | $3,059 | $352,375 | $0 | $0 |
| 2013 | $3,237 | $352,375 | $0 | $0 |
Agents Affiliated with this Home
-
John Patton
J
Seller's Agent in 2020
John Patton
Coldwell Banker Realty (Park City-NewPark)
(435) 602-4800
55 Total Sales
-
P
Buyer's Agent in 2020
Peggy Marty
BHHS Utah Properties - SV
Map
Source: Park City Board of REALTORS®
MLS Number: 12000156
APN: BH-34
- 2901 Spring Hill
- 2901 Spring Hill Unit 32
- 3260 Deer Haven
- 2933 Cottonwood Dr
- 2887 Cottonwood Dr
- 0 S Brian Cir Unit 8
- 3944 S Hollow Cir
- 438 E Hollow Dr Unit 80
- 28 E Hollow Dr
- 159 Lewis View Way
- 29706 Old Lincoln Hwy
- 28 Hollow
- 234 E Rockport Aspen Dr
- 203 Valleyview
- 30028 Old Lincoln Hwy
- 321 E Valley View Unit 98
- 4075 S Juniper
- 9491 N Promontory Summit Dr
- 420 E Rockport Aspen Dr
- 4186 E Valley View
- 3151 Deer Haven
- 3160 Deer Haven Unit 10
- 3160 Deer Haven Unit 5
- 3160 Deer Haven Unit 4
- 3160 Deer Haven Unit 9
- 3160 Deer Haven Unit 8
- 3160 Deer Haven Unit 7
- 3160 Deer Haven Unit 6
- 3160 Deer Haven Unit 3
- 3160 Deer Haven Unit 2
- 3160 Deer Haven Unit 1
- 3100 Deer Haven
- 3231 Spring Hill
- 3100 Spring Hill
- 3200 Deer Haven Unit 35
- 3200 Deer Haven
- 2951 Spring Hill
- 2 Deer Haven
- 1 Deer Haven
- 5 Deer Haven
