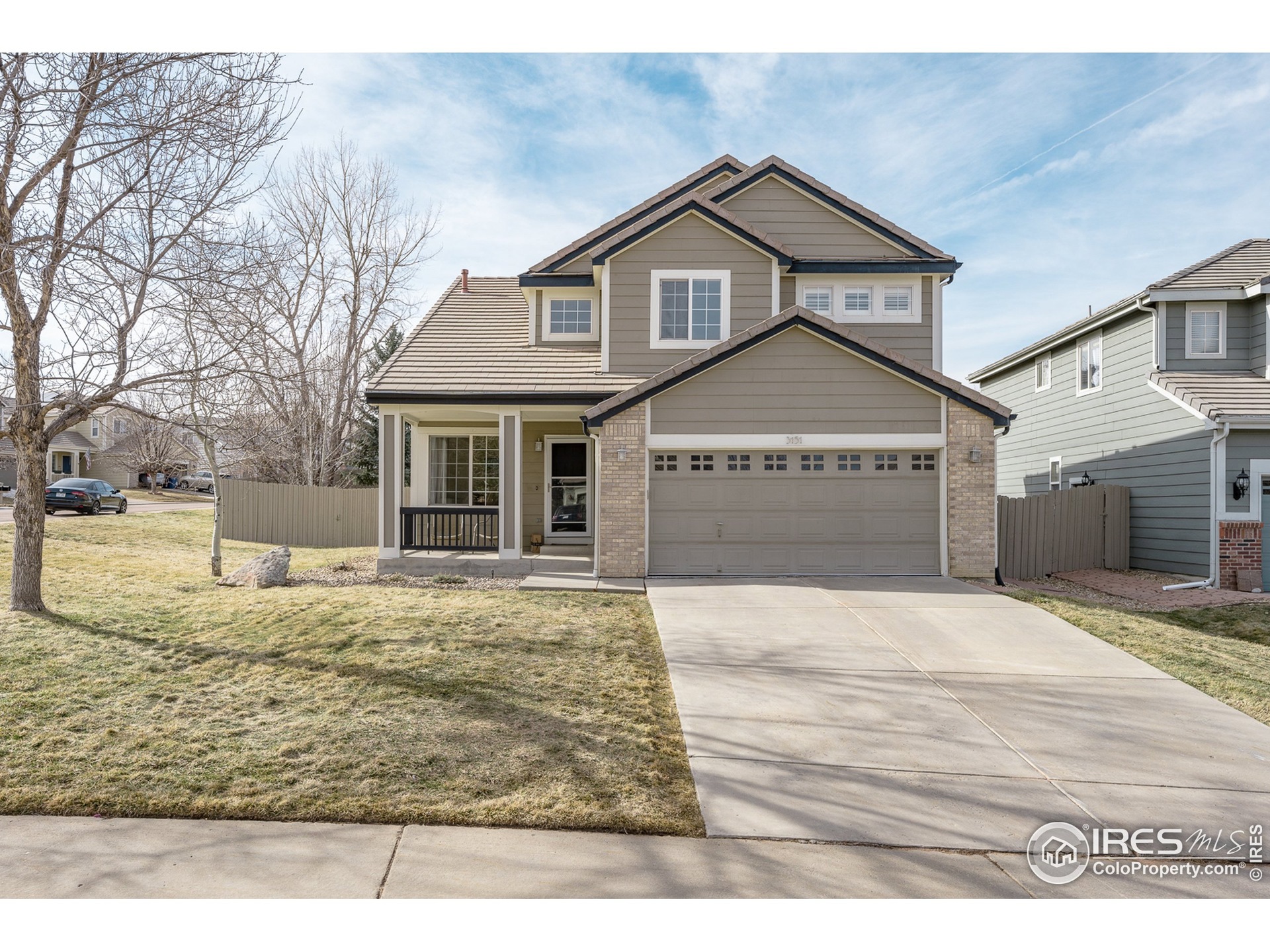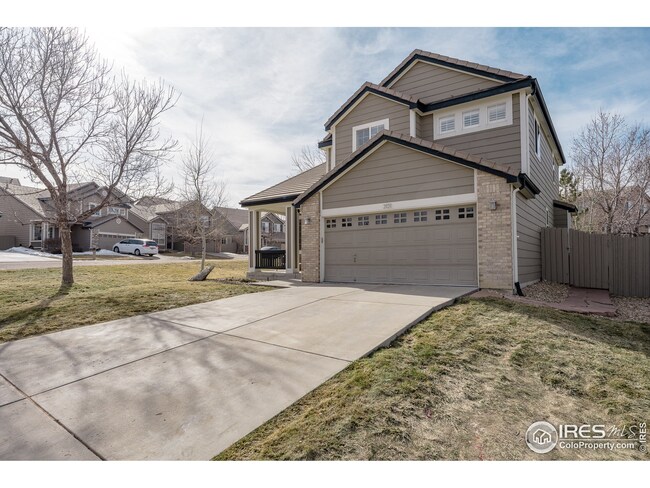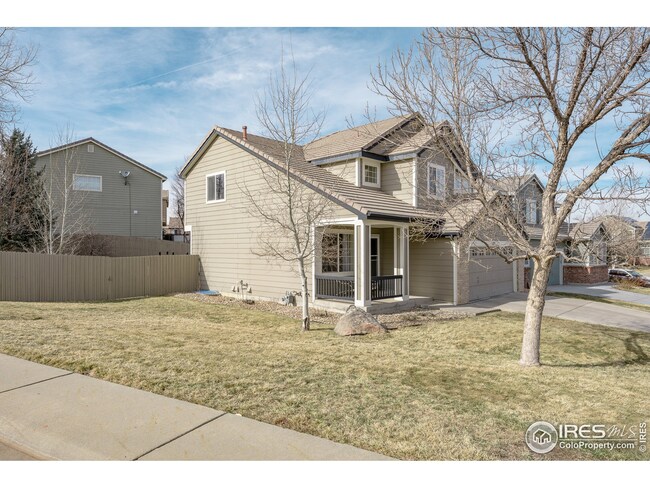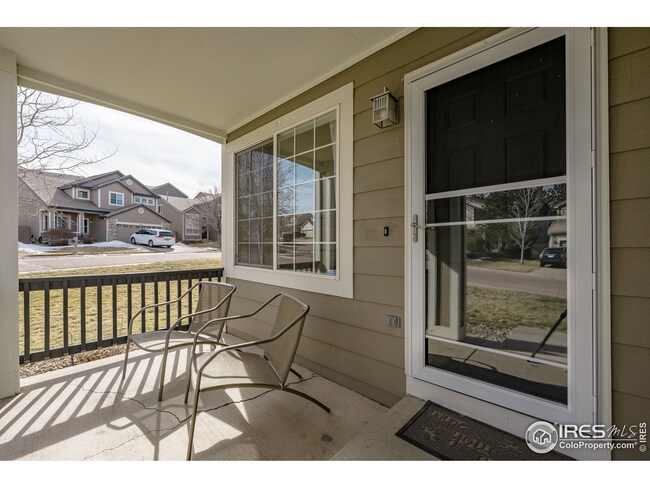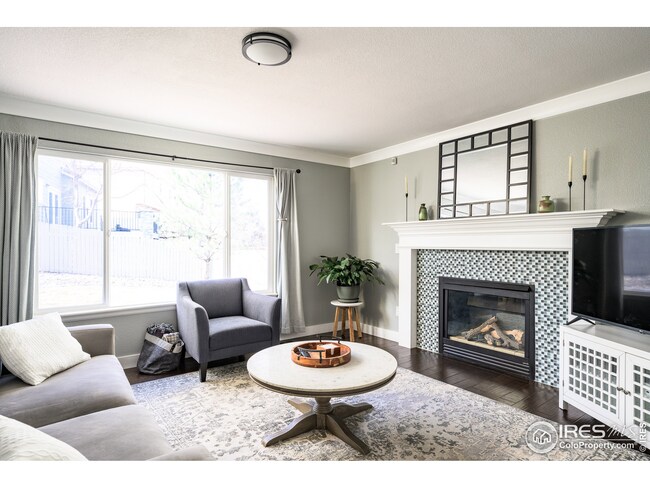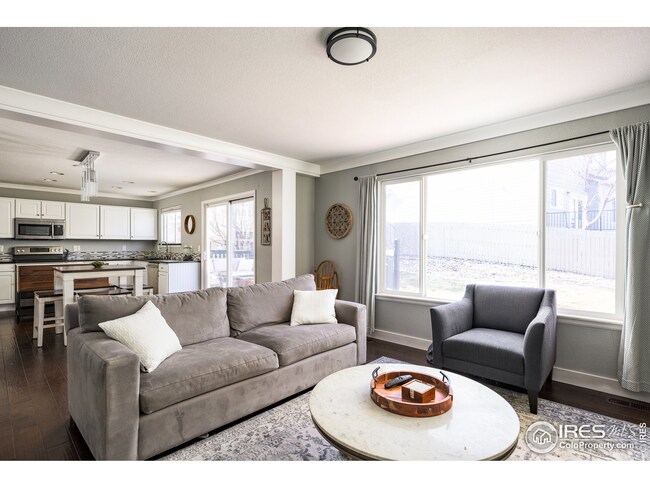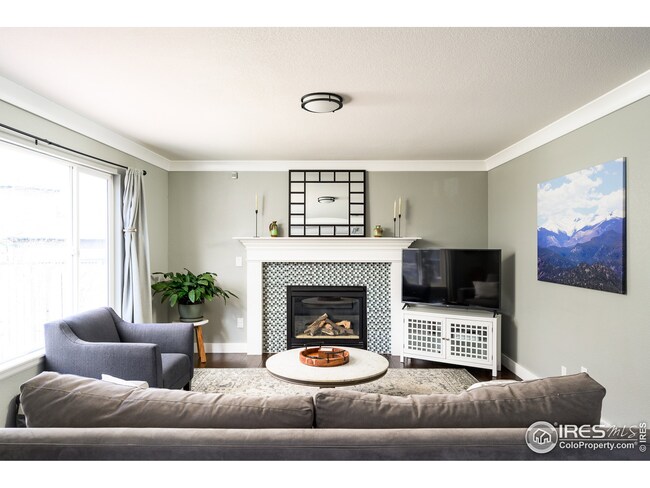
$750,000
- 3 Beds
- 2.5 Baths
- 1,746 Sq Ft
- 3529 Huron Peak Ave
- Superior, CO
Welcome to this stunning 2-story home in the heart of Rock Creek! This beautifully maintained 3-bedroom, 3-bathroom residence offers an open-concept layout filled with natural light from expansive windows throughout and vaulted ceilings. The spacious kitchen features quartz countertops, stainless steel appliances, a gas stove, and plenty of room for entertaining. You can enjoy the stone-surround
Nicki Thompson RE/MAX Alliance - Olde Town
