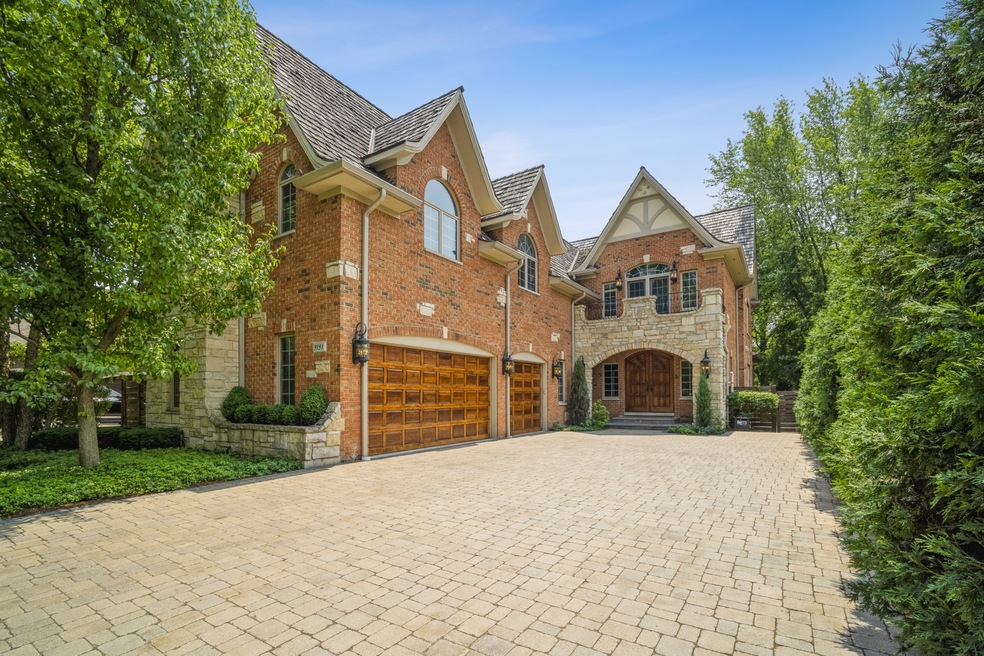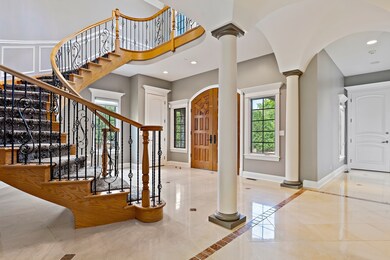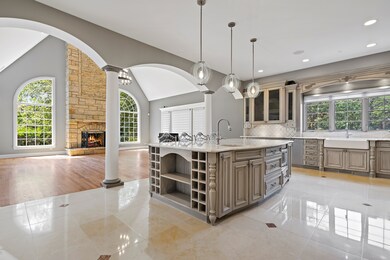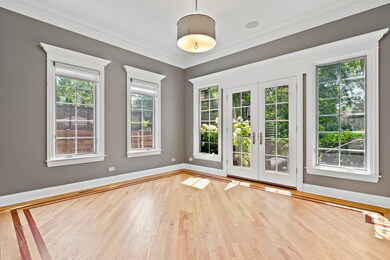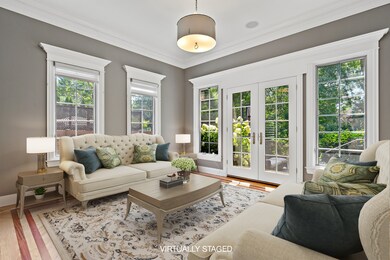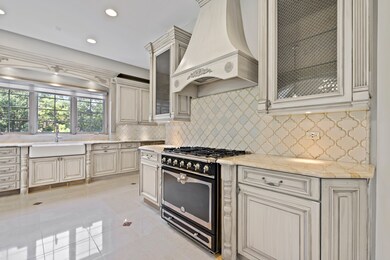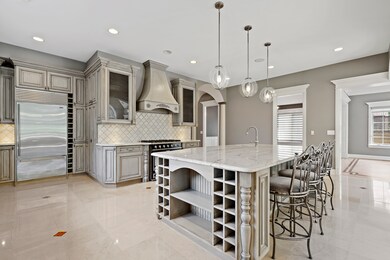
3151 Keystone Rd Northbrook, IL 60062
Estimated Value: $1,116,000
Highlights
- Family Room with Fireplace
- Whirlpool Bathtub
- Formal Dining Room
- Hickory Point Elementary School Rated A-
- Steam Shower
- Attached Garage
About This Home
As of December 2021Glenbrook School District #225 was recently rated #2 nationwide, and this quality built residence is in the heart of the District. The stunning brick and stone home has been renovated to perfection inside and out, with grand bridal staircase, two-story great room with stone fireplace, dramatic chandelier, and romantic Juliette balcony off the luxurious master suite. Focal point of the grande entrance is a dazzling large scale chandelier from Restoration Hardware and architectural detail in arched ceilings, pillars and high gloss stone flooring. The masterfully redone kitchen boasts Taj Mahal quartzite island/countertops, new $10,0000 La Cornue oven/range, custom handmade cabinetry, Robert Abbey interior lighting; French Bouvet Hardware throughout the home. First level features a main floor bedroom en suite with tub; large walkout laundry room with a wall of built in cabinetry for great storage. Lower level has undergone $100K recent renovation with custom entertainment room, travertine floors, workout room plus exercise studio with mirrored walls/heated floor, custom bar with underlit Patagonia quartzite countertop and backdrop, full bath with walk-in travertine steam shower, huge walk-in storage closets beautifully finished. There are two separate gravel dog runs, one accessed from lower level and one from the first floor laundry room. NEW within the past 2 years: Illusion window treatments $30,000, all 6 toilets replaced, $7000 furnace 2020; $30,000 Brick Paver driveway, $8000 Bluestone hardscape at front entry, new gutters/downspouts/soffits $18,000; commercial grade carpeting on both staircases $8000; exterior landscape lighting, oversized sconces; Bluestone Patio $40,000 and a $20,105 stained cedar privacy fence around the impeccably landscaped backyard. All appliances have been recently replaced with exception of the SubZero in kitchen; central vacuum system throughout. Attic with pull down stairs in master closet, finished for even more storage. For your Electric cars: 240V / 50 amp / Level 2 Charger hardwired in garage. An exquisite home in strategic location, near Northbrook Park District's West Park with outdoor pool, tennis courts, indoor skating rink...and in sought after School District #27.
Home Details
Home Type
- Single Family
Est. Annual Taxes
- $39
Year Built | Renovated
- 2001 | 2019
Lot Details
- 0.41
Parking
- Attached Garage
- Garage ceiling height seven feet or more
- Heated Garage
- Garage Door Opener
- Brick Driveway
- Parking Included in Price
Home Design
- Brick or Stone Mason
Interior Spaces
- 6,835 Sq Ft Home
- 2-Story Property
- Blinds
- Window Screens
- French Doors
- Family Room with Fireplace
- Formal Dining Room
- Finished Basement
- Finished Basement Bathroom
Bedrooms and Bathrooms
- Dual Sinks
- Whirlpool Bathtub
- Steam Shower
Listing and Financial Details
- Homeowner Tax Exemptions
Ownership History
Purchase Details
Home Financials for this Owner
Home Financials are based on the most recent Mortgage that was taken out on this home.Purchase Details
Similar Homes in the area
Home Values in the Area
Average Home Value in this Area
Purchase History
| Date | Buyer | Sale Price | Title Company |
|---|---|---|---|
| Marks Benjamin | -- | -- | |
| Marks Benjamin | -- | -- | |
| Shlofrock John S | $737,500 | M G R Title |
Mortgage History
| Date | Status | Borrower | Loan Amount |
|---|---|---|---|
| Open | Marks Benjamin | $1,260,000 | |
| Previous Owner | Shlofrock John S | $681,000 | |
| Previous Owner | Shlofrock John S | $813,000 | |
| Previous Owner | Shlofrock John S | $100,000 | |
| Previous Owner | Shlofrock John S | $914,200 | |
| Previous Owner | Pinsler Steven C | $595,000 |
Property History
| Date | Event | Price | Change | Sq Ft Price |
|---|---|---|---|---|
| 12/20/2021 12/20/21 | Sold | $1,400,000 | -12.2% | $205 / Sq Ft |
| 11/18/2021 11/18/21 | Pending | -- | -- | -- |
| 08/24/2021 08/24/21 | For Sale | $1,595,000 | -- | $233 / Sq Ft |
Tax History Compared to Growth
Tax History
| Year | Tax Paid | Tax Assessment Tax Assessment Total Assessment is a certain percentage of the fair market value that is determined by local assessors to be the total taxable value of land and additions on the property. | Land | Improvement |
|---|---|---|---|---|
| 2024 | $39 | $171 | $171 | -- |
| 2023 | $39 | $171 | $171 | -- |
| 2022 | $39 | $171 | $171 | $0 |
| 2021 | $37 | $148 | $148 | $0 |
| 2020 | $37 | $148 | $148 | $0 |
| 2019 | $33 | $148 | $148 | $0 |
| 2018 | $0 | $1 | $1 | $0 |
| 2017 | $0 | $1 | $1 | $0 |
| 2016 | $0 | $1 | $1 | $0 |
| 2015 | $0 | $1 | $1 | $0 |
| 2014 | -- | $1 | $1 | $0 |
| 2013 | -- | $1 | $1 | $0 |
Agents Affiliated with this Home
-
Debra Kruger

Seller's Agent in 2021
Debra Kruger
Coldwell Banker Realty
(847) 302-0550
3 in this area
19 Total Sales
-
Jerald Kost
J
Buyer's Agent in 2021
Jerald Kost
Jerald Kost
(312) 671-5678
1 in this area
28 Total Sales
Map
Source: Midwest Real Estate Data (MRED)
MLS Number: 11165508
APN: 04-17-200-022-0000
- 3121 Toulon Dr Unit 1E
- 1673 Longvalley Dr
- 1462 Hemlock Knoll Terrace
- 1825 Ivy Ln
- 2870 Keystone Rd
- 1452 Hemlock Knoll Terrace
- 3244 Lakeside Ave
- 1347 Coventry Ln
- 3324 Lakeside Ave
- 1336 Christina Ln
- 1780 Prairie Ave
- 1445 Pfingsten Rd
- 1840 Central Ave
- 1331 Pfingsten Rd
- 2128 Scotch Pine Ln
- 1 Court of Harborside Unit 308
- 3564 Garden St
- 1831 Ellendale Dr
- 1801 Ellendale Dr
- 2640 Mulberry Ln
- 3151 Keystone Rd
- 3141 Keystone Rd
- 3155 Keystone Rd
- 3135 Keystone Rd
- 3165 Keystone Rd
- 3125 Keystone Rd
- 1635 Landwehr Rd
- 3124 Huntington Ln
- 1620 Miller Rd
- 1615 Landwehr Rd
- 3132 Huntington Ln
- 3175 Keystone Rd
- 3160 Keystone Rd
- 3118 Huntington Ln
- 3140 Keystone Rd
- 3140 Huntington Ln
- 3130 Keystone Rd
- 3150 Keystone Rd
- 3156 Huntington Ln
- 3085 Keystone Rd
