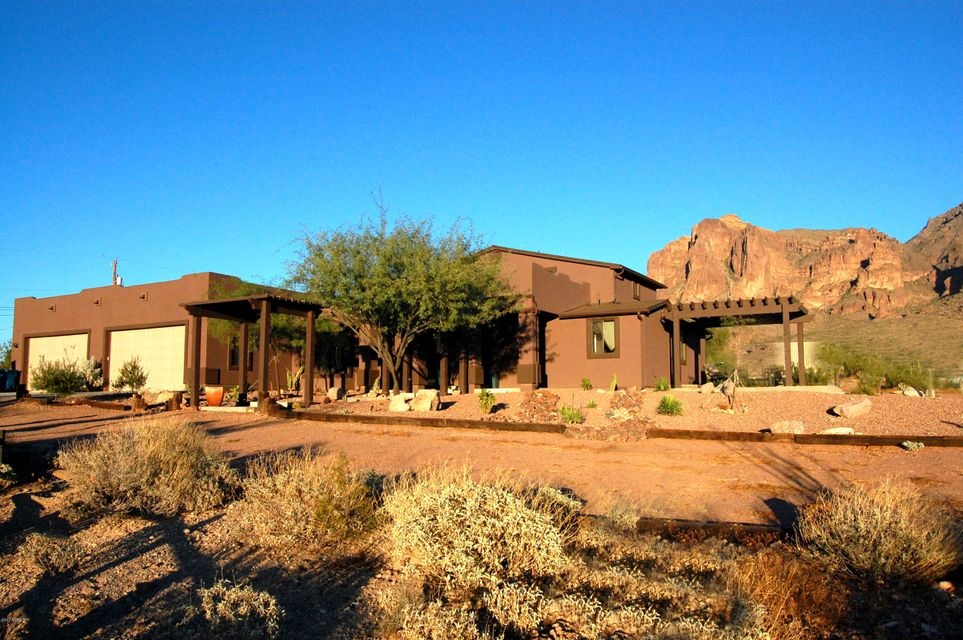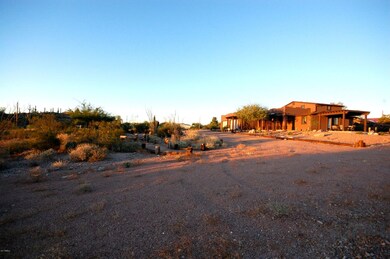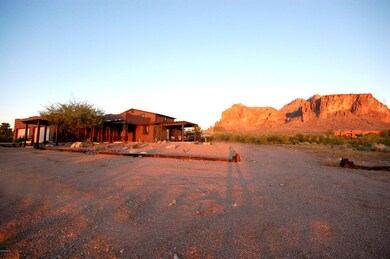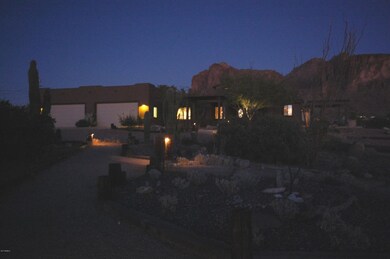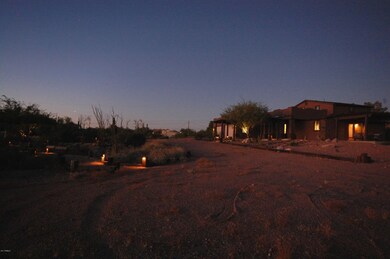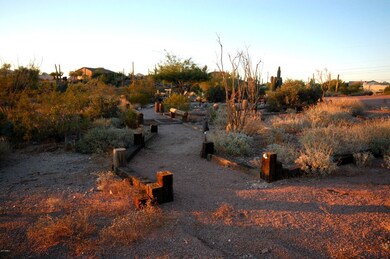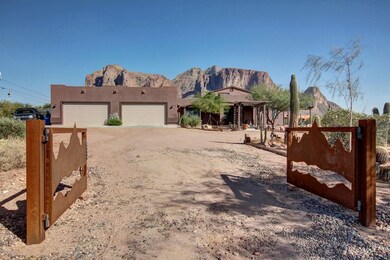
3151 N Val Vista Rd Apache Junction, AZ 85119
Highlights
- RV Gated
- City Lights View
- Two Primary Bathrooms
- Sitting Area In Primary Bedroom
- 1.89 Acre Lot
- Wood Flooring
About This Home
As of January 2020This masterpiece sits on nearly 2 acres (double lot!) at the foot of Superstition Mountain! Both the mountain and the night time city light views are amazing. The extended and over-height insulated 5-car garage is cavernous. Everything here is first class, thoughtfully designed and expertly crafted. The floor plan is ingenious, with 2 master bedrooms (both with a private deck or patio), a large bedroom currently used as an office, a giant 4th bedroom that would work well as a mother-in-law suite (there is, plenty of room to serve both bedroom and living room duties). Attention to detail is everywhere you look, from the super-premium flooring and solid wood doors to the designer floating staircase. This is a wonderful home, located in a top east valley neighborhood, ready for its new owner.
Last Agent to Sell the Property
Rodney Wood
Keller Williams Integrity First License #BR521959000 Listed on: 10/21/2017

Home Details
Home Type
- Single Family
Est. Annual Taxes
- $3,484
Year Built
- Built in 2015
Lot Details
- 1.89 Acre Lot
- Desert faces the front and back of the property
- Corner Lot
- Front and Back Yard Sprinklers
- Sprinklers on Timer
Parking
- 5 Car Garage
- Garage ceiling height seven feet or more
- Side or Rear Entrance to Parking
- Tandem Parking
- Garage Door Opener
- Circular Driveway
- RV Gated
Property Views
- City Lights
- Mountain
Home Design
- Spanish Architecture
- Wood Frame Construction
- Composition Roof
- Stucco
Interior Spaces
- 2,550 Sq Ft Home
- 2-Story Property
- Ceiling Fan
- Double Pane Windows
- Low Emissivity Windows
Kitchen
- Built-In Microwave
- Dishwasher
- Granite Countertops
Flooring
- Wood
- Carpet
- Tile
Bedrooms and Bathrooms
- 4 Bedrooms
- Sitting Area In Primary Bedroom
- Primary Bedroom on Main
- Walk-In Closet
- Two Primary Bathrooms
- Primary Bathroom is a Full Bathroom
- 3 Bathrooms
- Dual Vanity Sinks in Primary Bathroom
Laundry
- Laundry in unit
- Dryer
- Washer
- 220 Volts In Laundry
Outdoor Features
- Balcony
- Covered patio or porch
Schools
- Desert Vista Elementary School
- Cactus Canyon Junior High
- Apache Junction High School
Utilities
- Refrigerated Cooling System
- Zoned Heating
- Water Filtration System
- Water Softener
- Septic Tank
- High Speed Internet
- Cable TV Available
Community Details
- No Home Owners Association
- S12 T1n R8e Subdivision
Listing and Financial Details
- Tax Lot 002
- Assessor Parcel Number 100-17-002-D
Ownership History
Purchase Details
Home Financials for this Owner
Home Financials are based on the most recent Mortgage that was taken out on this home.Purchase Details
Home Financials for this Owner
Home Financials are based on the most recent Mortgage that was taken out on this home.Purchase Details
Home Financials for this Owner
Home Financials are based on the most recent Mortgage that was taken out on this home.Purchase Details
Purchase Details
Home Financials for this Owner
Home Financials are based on the most recent Mortgage that was taken out on this home.Purchase Details
Home Financials for this Owner
Home Financials are based on the most recent Mortgage that was taken out on this home.Similar Homes in Apache Junction, AZ
Home Values in the Area
Average Home Value in this Area
Purchase History
| Date | Type | Sale Price | Title Company |
|---|---|---|---|
| Warranty Deed | $490,000 | Ez Title Agency | |
| Warranty Deed | $430,000 | Infinity Title Agency | |
| Cash Sale Deed | $94,327 | Clear Title Agency Of Arizon | |
| Trustee Deed | $202,568 | None Available | |
| Interfamily Deed Transfer | -- | Fidelity Natl Title Agency | |
| Interfamily Deed Transfer | -- | First American Title |
Mortgage History
| Date | Status | Loan Amount | Loan Type |
|---|---|---|---|
| Open | $100,000 | Credit Line Revolving | |
| Open | $390,000 | New Conventional | |
| Previous Owner | $387,000 | New Conventional | |
| Previous Owner | $230,823 | Unknown | |
| Previous Owner | $32,000 | Credit Line Revolving | |
| Previous Owner | $134,000 | No Value Available | |
| Previous Owner | $110,000 | No Value Available |
Property History
| Date | Event | Price | Change | Sq Ft Price |
|---|---|---|---|---|
| 01/29/2020 01/29/20 | Sold | $490,000 | 0.0% | $204 / Sq Ft |
| 12/23/2019 12/23/19 | Pending | -- | -- | -- |
| 11/27/2019 11/27/19 | Price Changed | $490,000 | -4.9% | $204 / Sq Ft |
| 11/01/2019 11/01/19 | Price Changed | $515,000 | -1.9% | $214 / Sq Ft |
| 10/13/2019 10/13/19 | For Sale | $525,000 | +22.1% | $219 / Sq Ft |
| 11/22/2017 11/22/17 | Sold | $430,000 | -2.3% | $169 / Sq Ft |
| 10/29/2017 10/29/17 | Pending | -- | -- | -- |
| 10/21/2017 10/21/17 | For Sale | $439,900 | +366.4% | $173 / Sq Ft |
| 12/18/2012 12/18/12 | Sold | $94,327 | -12.6% | $49 / Sq Ft |
| 11/09/2012 11/09/12 | Pending | -- | -- | -- |
| 09/17/2012 09/17/12 | Price Changed | $107,900 | -10.0% | $56 / Sq Ft |
| 08/17/2012 08/17/12 | For Sale | $119,900 | -- | $63 / Sq Ft |
Tax History Compared to Growth
Tax History
| Year | Tax Paid | Tax Assessment Tax Assessment Total Assessment is a certain percentage of the fair market value that is determined by local assessors to be the total taxable value of land and additions on the property. | Land | Improvement |
|---|---|---|---|---|
| 2025 | $3,578 | $70,980 | -- | -- |
| 2024 | $3,361 | $66,225 | -- | -- |
| 2023 | $3,520 | $61,529 | $15,626 | $45,903 |
| 2022 | $3,361 | $41,284 | $9,977 | $31,307 |
| 2021 | $3,468 | $39,042 | $0 | $0 |
| 2020 | $3,382 | $36,372 | $0 | $0 |
| 2019 | $3,236 | $34,599 | $0 | $0 |
| 2018 | $3,165 | $31,826 | $0 | $0 |
| 2017 | $3,484 | $28,043 | $0 | $0 |
| 2016 | $1,813 | $13,427 | $7,561 | $5,866 |
| 2014 | $1,727 | $10,199 | $5,944 | $4,256 |
Agents Affiliated with this Home
-
E
Seller's Agent in 2020
Edyi Fawcett-Nickola
Keller Williams Realty Sonoran Living
(602) 329-0202
3 in this area
156 Total Sales
-

Buyer's Agent in 2020
Choo Miller
Evergreen Realty LLC
(480) 881-0871
2 in this area
40 Total Sales
-
R
Seller's Agent in 2017
Rodney Wood
Keller Williams Integrity First
-

Seller's Agent in 2012
Carol Comley-Bolek
Century 21 Northwest
(480) 216-6229
42 Total Sales
-

Seller Co-Listing Agent in 2012
Judy Sarnak
Century 21 Northwest
(480) 323-0822
26 Total Sales
-
N
Buyer's Agent in 2012
Non-MLS Agent
Non-MLS Office
Map
Source: Arizona Regional Multiple Listing Service (ARMLS)
MLS Number: 5677496
APN: 100-17-002D
- 0 E Boulder St Lot C --
- 0 E Boulder St Lot B --
- 0 E Boulder St D --
- 0 E Boulder Lot A St Unit 6900708
- 0 E Boulder St Lot E --
- 5670 E Singletree St
- 5736 E Singletree St
- 5530 E Bell St
- 5589 E Lost Dutchman Blvd
- 6275 E Jacob Waltz St
- 5130 E Superstition Blvd
- 1025 N Boyd Rd
- 1061 N Arroya Rd
- 723 N Moon Rd
- 0 N Roadrunner Rd Unit 22519647
- 0 N Roadrunner Rd Unit 6877215
- 2150 E Tepee St
- 867 N Arroya Rd
- 843 N Arroya Rd
- 831 N Arroya Rd
