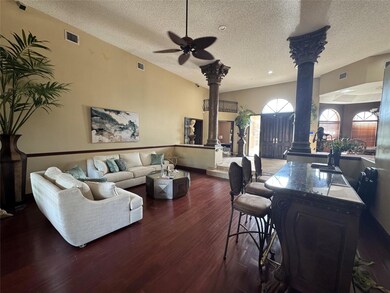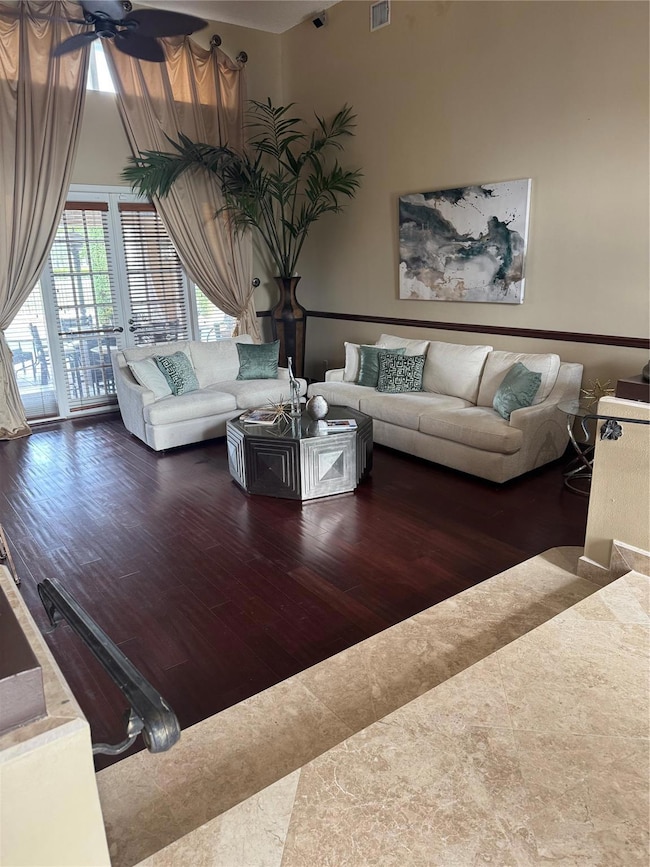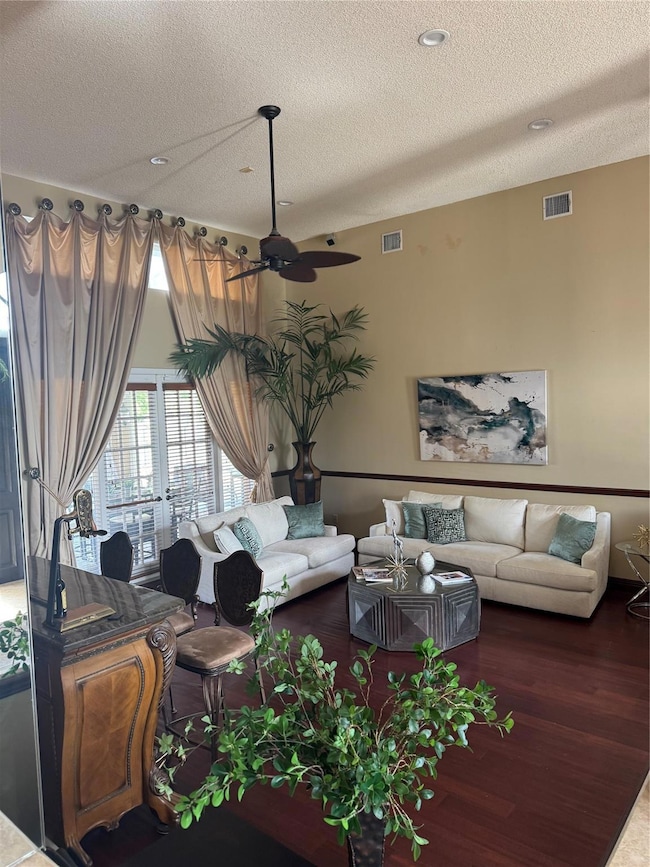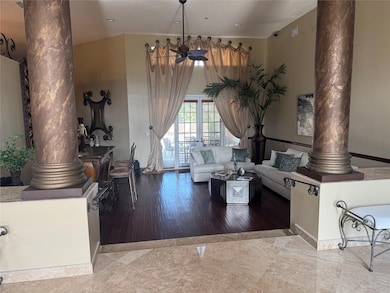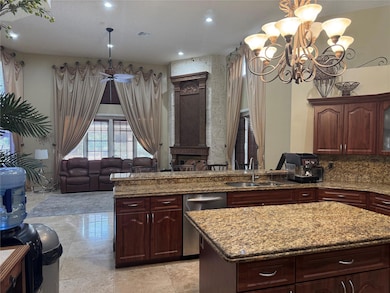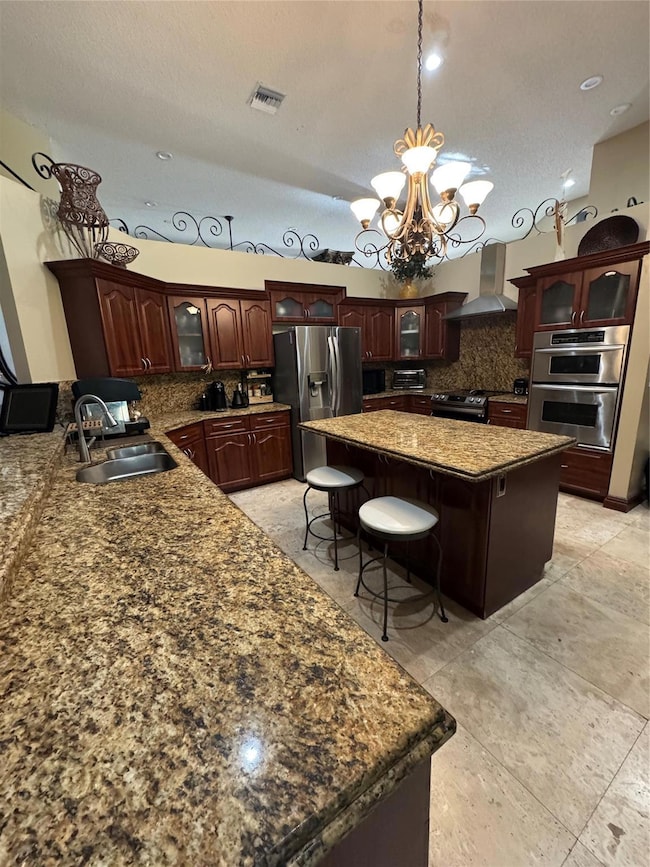
3151 SW 135th Terrace Davie, FL 33330
Flamingo Groves NeighborhoodEstimated payment $12,042/month
Highlights
- 165 Feet of Waterfront
- Pool is Self Cleaning
- Marble Flooring
- Country Isles Elementary School Rated A-
- Canal View
- Jettted Tub and Separate Shower in Primary Bathroom
About This Home
THIS IS A RARE OPPORTUNITY TO OWN A RESORT STYLE HOME DESIGNED FOR COMFORT AND ENTERTAINING LOCATED IN THE HEART OF DAVIE IN THE HIGHLY DESIRABLE WHISPERING PINES COMMUNITY. 4 BEDROOM 3 1/2 BATH POOL HOME ON A BUILDERS ACRE. THIS 4,435 SF HOME FEATURES SPLIT BEDROOMS, JACK AND JILL BATH, GOURMET KITCHEN, SUNKEN LIVING ROOM, FIREPLACE, WET BAR, FORMAL DINING ROOM, SEPARATE BREAKFAST AREA DINING, HUGE MASTER BEDROOM WITH SITTING AREA, LAUNDRY ROOM, OUTDOOR TIKI BAR WITH FULL KITCHEN, 250 GALLON UNDERGROUND PROPANE TANK, A 3-CAR GARAGE, AND TOO MUCH MORE TO MENTION. CLOSE TO I-75, I-595, FLORIDA TURNPIKE, SHOPPING, AND AMERICAN HERITAGE SCHOOL. THIS IS WITHOUT A DOUBT AN INCREDIBLE FIND.
Home Details
Home Type
- Single Family
Est. Annual Taxes
- $11,467
Year Built
- Built in 1991
Lot Details
- 0.9 Acre Lot
- 165 Feet of Waterfront
- Home fronts a canal
- East Facing Home
- Oversized Lot
- Sprinkler System
HOA Fees
- $95 Monthly HOA Fees
Parking
- 3 Car Garage
- Garage Door Opener
- Circular Driveway
Home Design
- Shingle Roof
- Composition Roof
Interior Spaces
- 4,436 Sq Ft Home
- 1-Story Property
- Wet Bar
- High Ceiling
- Ceiling Fan
- Fireplace
- Blinds
- Arched Windows
- French Doors
- Family Room
- Sitting Room
- Formal Dining Room
- Utility Room
- Canal Views
- Hurricane or Storm Shutters
Kitchen
- Breakfast Area or Nook
- Breakfast Bar
- Built-In Self-Cleaning Oven
- Electric Range
- <<microwave>>
- Ice Maker
- Dishwasher
- Kitchen Island
- Disposal
Flooring
- Wood
- Marble
- Tile
Bedrooms and Bathrooms
- 4 Main Level Bedrooms
- Split Bedroom Floorplan
- Bidet
- Dual Sinks
- Jettted Tub and Separate Shower in Primary Bathroom
Laundry
- Laundry Room
- Dryer
- Washer
Pool
- Pool is Self Cleaning
- Spa
- Outdoor Shower
Outdoor Features
- Patio
- Outdoor Grill
Schools
- Country Isles Elementary School
- Indian Ridge Middle School
- Western High School
Utilities
- Central Heating and Cooling System
- Electric Water Heater
- Cable TV Available
Listing and Financial Details
- Assessor Parcel Number 504023030450
Community Details
Overview
- Association fees include common area maintenance
- Davie Whispering Pines Subdivision
Recreation
- Community Playground
- Park
Map
Home Values in the Area
Average Home Value in this Area
Tax History
| Year | Tax Paid | Tax Assessment Tax Assessment Total Assessment is a certain percentage of the fair market value that is determined by local assessors to be the total taxable value of land and additions on the property. | Land | Improvement |
|---|---|---|---|---|
| 2025 | $11,467 | $598,750 | -- | -- |
| 2024 | $11,241 | $581,880 | -- | -- |
| 2023 | $11,241 | $564,940 | $0 | $0 |
| 2022 | $10,716 | $548,490 | $0 | $0 |
| 2021 | $10,407 | $532,520 | $0 | $0 |
| 2020 | $10,296 | $525,170 | $0 | $0 |
| 2019 | $10,039 | $513,370 | $0 | $0 |
| 2018 | $9,728 | $503,800 | $0 | $0 |
| 2017 | $9,566 | $493,440 | $0 | $0 |
| 2016 | $9,502 | $483,300 | $0 | $0 |
| 2015 | $9,722 | $479,950 | $0 | $0 |
| 2014 | $9,832 | $476,150 | $0 | $0 |
| 2013 | -- | $542,240 | $137,360 | $404,880 |
Property History
| Date | Event | Price | Change | Sq Ft Price |
|---|---|---|---|---|
| 06/11/2025 06/11/25 | For Sale | $1,990,000 | -- | $449 / Sq Ft |
Purchase History
| Date | Type | Sale Price | Title Company |
|---|---|---|---|
| Warranty Deed | $750,000 | -- | |
| Warranty Deed | $480,000 | -- | |
| Warranty Deed | $68,357 | -- |
Mortgage History
| Date | Status | Loan Amount | Loan Type |
|---|---|---|---|
| Open | $250,000 | Credit Line Revolving | |
| Open | $631,500 | Unknown | |
| Closed | $600,000 | Purchase Money Mortgage | |
| Previous Owner | $150,000 | Credit Line Revolving | |
| Previous Owner | $384,000 | No Value Available |
Similar Homes in Davie, FL
Source: BeachesMLS (Greater Fort Lauderdale)
MLS Number: F10508585
APN: 50-40-23-03-0450
- 13241 SW 32nd Ct
- 13240 SW 32nd Ct
- 13711 SW 29th St
- 3051 SW 136th Ave
- 13520 SW 28th St
- 3230 SW 139th Terrace
- 2900 SW 139th Ave
- 13450 SW 26th St
- 13390 SW 26th St
- 13440 SW 36th Ct
- 13851 SW 26th St
- 3440 Carlton Ln
- 3450 SW 130th Ave
- 12854 Stonebrook Dr
- 13640 Pine Meadow Ct
- 13600 Pine Meadow Ct
- 12922 Grand Oaks Dr
- 2341 SW 131st Terrace
- 14209 SW 26th St
- 3250 W Stonebrook Cir
- 3500 Fairfax Ln
- 13390 SW 26th St
- 2750 Jockey Cir E
- 3152 SW 147th Ave
- 14450 SW 24th St
- 14450 SW 24th St Unit 1
- 12481 N Stonebrook Cir
- 13357 SW 42nd St
- 4354 SW 122nd Terrace
- 14330 SW 20th St
- 4291 SW 141st Ave
- 4422 SW 122nd Way
- 12265 SW 22nd Ct
- 15088 SW 34th St
- 14891 SW 20th St
- 4660 SW 128th Ave
- 4457 SW 123rd Terrace
- 15066 SW 39th St
- 12319 SW 43rd St
- 12259 SW 43rd St

