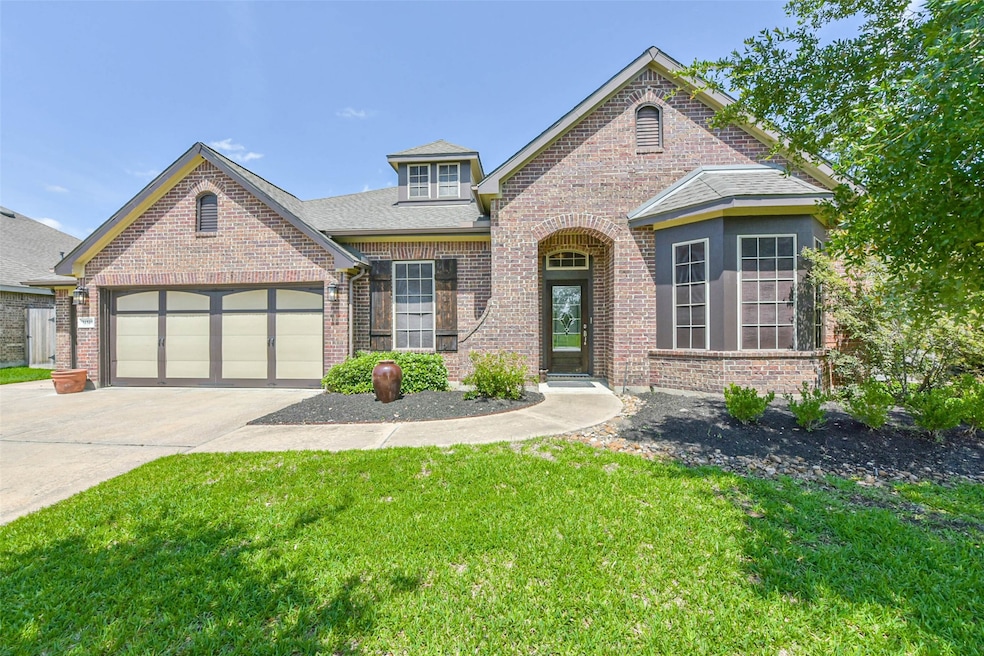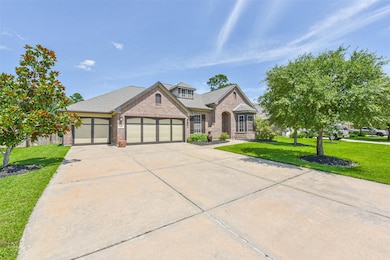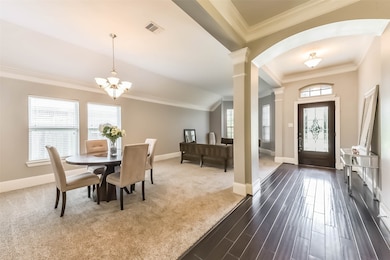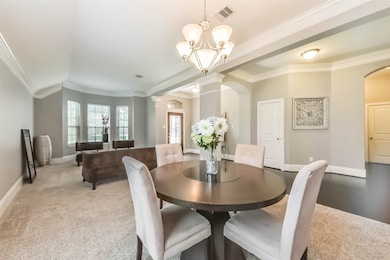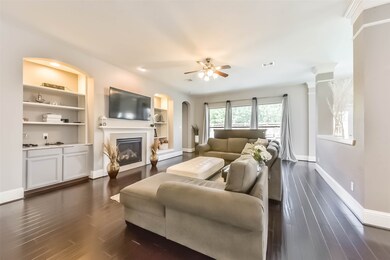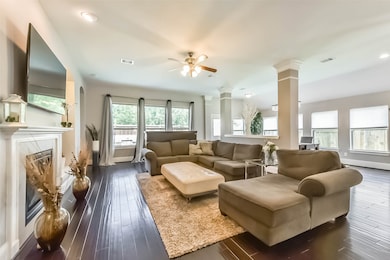
31510 Orchard Hill Ln Spring, TX 77386
Imperial Oaks NeighborhoodEstimated payment $4,303/month
Highlights
- Fitness Center
- In Ground Pool
- Deck
- Birnham Woods Elementary School Rated A
- Clubhouse
- Pond
About This Home
Welcome to this exquisite single-story, 4 bedroom/3 full bath residence in The Falls of Imperial Oaks. Floorplan Victor by David Weekly boasts separation between guest room, kids retreat/bedrooms and primary bedroom. Incredible privacy throughout while still all on the same floor. Main living spaces create an amazing open living feel. Backyard oasis with pool, outdoor kitchen and tanning platform. Multiple rooms could be used as flex space/bedroom/office space Expansive, open kitchen with large island and granite countertops. The three-car garage, with epoxy flooring, has two oversized bays being 26ft deep. Thi garage has ample space for cars and toys! Zoned to highly sought after Birnham Woods elementary, York Junior High and Grand Oaks Hgh School. Great neighborhood and neighbors. Walking distance to elementary school.
Last Listed By
Walzel Properties - Corporate Office License #0624249 Listed on: 06/05/2025

Home Details
Home Type
- Single Family
Est. Annual Taxes
- $12,355
Year Built
- Built in 2009
Lot Details
- 9,531 Sq Ft Lot
- Back Yard Fenced
- Sprinkler System
HOA Fees
- $58 Monthly HOA Fees
Parking
- 3 Car Attached Garage
- Garage Door Opener
Home Design
- Traditional Architecture
- Brick Exterior Construction
- Slab Foundation
- Composition Roof
Interior Spaces
- 3,309 Sq Ft Home
- 1-Story Property
- High Ceiling
- Ceiling Fan
- Gas Log Fireplace
- Window Treatments
- Formal Entry
- Family Room Off Kitchen
- Combination Dining and Living Room
- Breakfast Room
- Home Office
- Utility Room
- Washer and Gas Dryer Hookup
- Attic Fan
Kitchen
- Breakfast Bar
- Electric Oven
- Gas Cooktop
- Microwave
- Dishwasher
- Kitchen Island
- Granite Countertops
- Self-Closing Cabinet Doors
- Disposal
Flooring
- Wood
- Carpet
- Tile
Bedrooms and Bathrooms
- 4 Bedrooms
- 3 Full Bathrooms
- Double Vanity
- Hydromassage or Jetted Bathtub
- Separate Shower
Home Security
- Prewired Security
- Fire and Smoke Detector
Eco-Friendly Details
- ENERGY STAR Qualified Appliances
- Energy-Efficient Thermostat
- Ventilation
Outdoor Features
- In Ground Pool
- Pond
- Deck
- Covered patio or porch
- Outdoor Kitchen
Schools
- Birnham Woods Elementary School
- York Junior High School
- Grand Oaks High School
Utilities
- Central Heating and Cooling System
- Heating System Uses Gas
- Programmable Thermostat
Community Details
Overview
- Van Mor Properties Association, Phone Number (832) 593-7300
- Imperial Oaks Forest 03 Subdivision
Amenities
- Picnic Area
- Clubhouse
Recreation
- Tennis Courts
- Sport Court
- Community Playground
- Fitness Center
- Community Pool
- Park
- Dog Park
- Trails
Map
Home Values in the Area
Average Home Value in this Area
Tax History
| Year | Tax Paid | Tax Assessment Tax Assessment Total Assessment is a certain percentage of the fair market value that is determined by local assessors to be the total taxable value of land and additions on the property. | Land | Improvement |
|---|---|---|---|---|
| 2024 | $10,893 | $494,318 | -- | -- |
| 2023 | $10,068 | $449,380 | $93,500 | $422,000 |
| 2022 | $11,541 | $408,530 | $39,450 | $422,000 |
| 2021 | $11,397 | $371,390 | $39,450 | $361,270 |
| 2020 | $10,953 | $337,630 | $39,450 | $298,180 |
| 2019 | $10,701 | $320,930 | $39,450 | $281,480 |
| 2018 | $9,263 | $297,870 | $39,450 | $258,420 |
| 2017 | $10,194 | $303,240 | $39,450 | $263,790 |
| 2016 | $10,194 | $303,240 | $39,450 | $263,790 |
| 2015 | $9,643 | $320,620 | $39,450 | $282,640 |
| 2014 | $9,643 | $291,470 | $39,450 | $252,020 |
Purchase History
| Date | Type | Sale Price | Title Company |
|---|---|---|---|
| Warranty Deed | -- | Priority Title Co | |
| Deed | -- | -- |
Mortgage History
| Date | Status | Loan Amount | Loan Type |
|---|---|---|---|
| Open | $341,000 | Credit Line Revolving | |
| Closed | $231,000 | New Conventional | |
| Closed | $262,328 | FHA |
Similar Homes in Spring, TX
Source: Houston Association of REALTORS®
MLS Number: 96349160
APN: 6118-03-09100
- 31611 Cape May Ct
- 31428 Longwood Park Ln
- 3626 Avalon Spring Ln
- 3635 Sunlight Hill Ln
- 3743 Pinebrook Hollow Ln
- 3602 Beacon Creek Ct
- 3734 Blaine Oaks Ln
- 3754 Paladera Place Ct
- 3507 Beacon Creek Ct
- 31611 Summit Springs Ln
- 31309 Riley Woods Ct
- 31707 Ravens Bluff Ln
- 3566 Hamilton Bend Ln
- 31766 Chapel Rock Ln
- 3787 Blaine Oaks Ln
- 31920 Scarlet Tupelo Way
- 31984 Retama Ranch Dr
- 31964 Retama Ranch Dr
- 31968 Retama Ranch Dr
- 31976 Retama Ranch Dr
