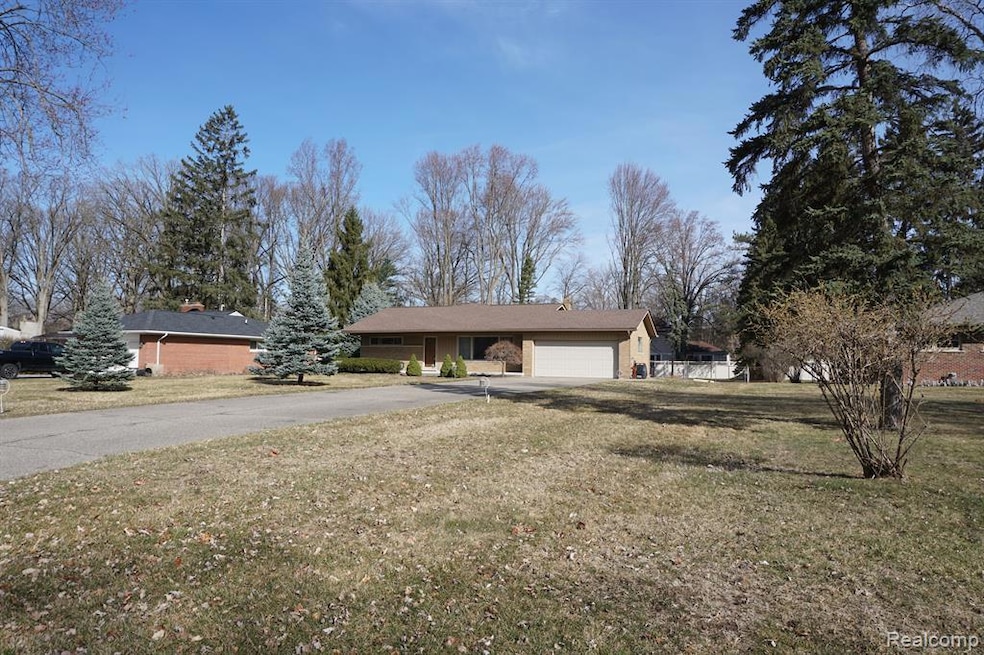
$464,800
- 3 Beds
- 3.5 Baths
- 1,852 Sq Ft
- 33521 Curtis Rd
- Livonia, MI
Livonia Living at it's finest! Welcome to 33521 Curtis Road, a spacious brick ranch located on a prominent corner lot in Livonia. Offering over 3,400 square feet of finished space, including a fully finished basement, this home delivers a versatile layout ideal for households needing room to grow, host, or work from home.The main level includes three bedrooms and two and a half bathrooms,
Charlie Shami Sonic Realty LLC
