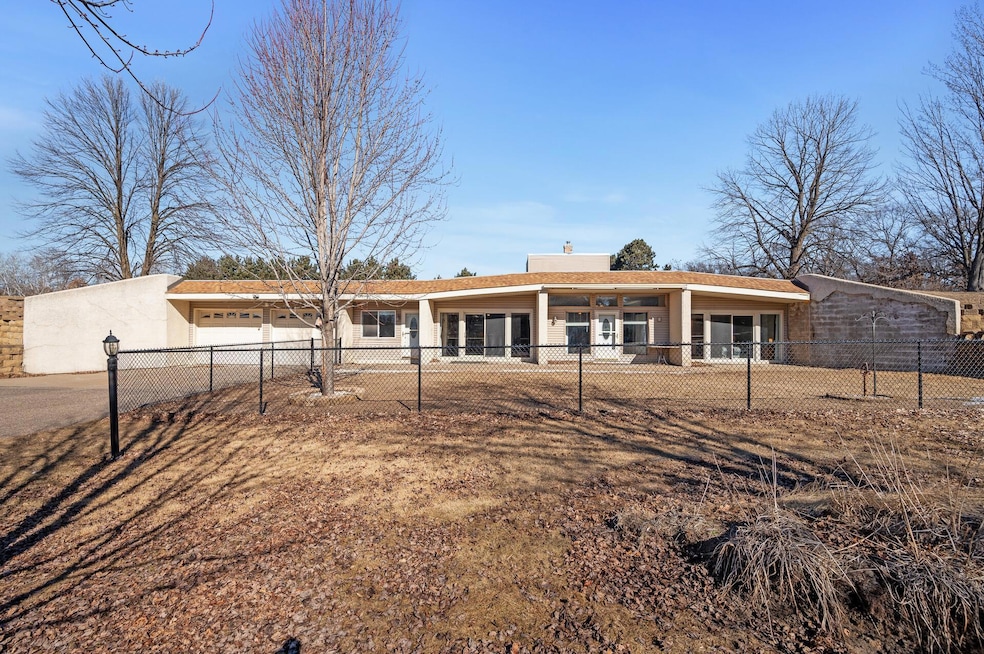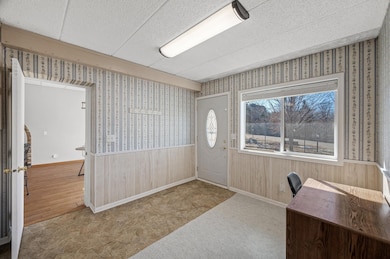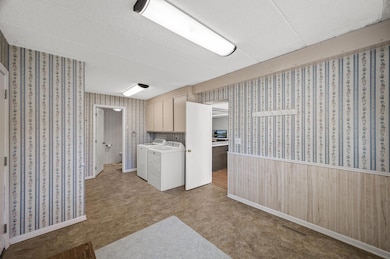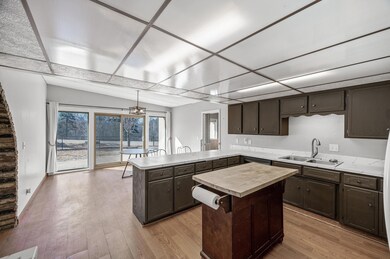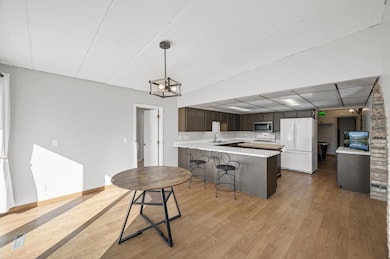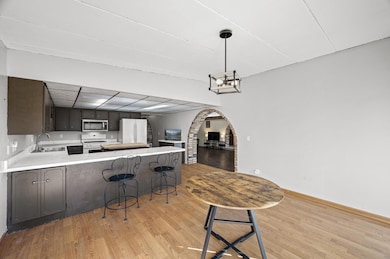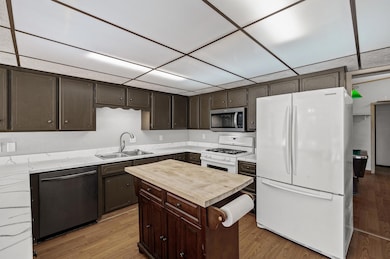
31518 Central Dr NE Cambridge, MN 55008
Highlights
- 217,800 Sq Ft lot
- Den
- Patio
- No HOA
- 2 Car Attached Garage
- Entrance Foyer
About This Home
As of April 2025Nestled on 5 serene acres just minutes from town, this unique and energy-efficient earth home offers the perfect blend of privacy and sustainability. Enjoy abundant natural light while feeling secure in this storm-resistant design. Recent upgrades include a newer furnace, AC, tankless water heater, and well pump for peace of mind and lower utility costs. The septic system was newly installed in 2020. The open layout features a spacious living room with high ceilings and a cozy wood-burning fireplace. Outside, you'll find over 120 lilac bushes, well-established apple, blueberry, goldenberry, and blackberry plants, plus perfect outdoor space for hobby farming. Wildlife abounds, and county zoning allows for livestock or horses. A 16x12 shed provides additional storage as well as the shipping container on the concrete pad. Easy access to Isanti County bike paths and nature trails makes this a nature lover’s dream. Green living at its finest in a truly special home—don’t miss out!
Home Details
Home Type
- Single Family
Est. Annual Taxes
- $3,678
Year Built
- Built in 1979
Lot Details
- 5 Acre Lot
- Partial crossed fence
- Chain Link Fence
Parking
- 2 Car Attached Garage
- Garage Door Opener
Interior Spaces
- 2,570 Sq Ft Home
- 1-Story Property
- Wood Burning Fireplace
- Brick Fireplace
- Entrance Foyer
- Family Room
- Living Room with Fireplace
- Den
Kitchen
- Range
- Microwave
- Freezer
- Dishwasher
Bedrooms and Bathrooms
- 3 Bedrooms
Laundry
- Dryer
- Washer
Outdoor Features
- Patio
Utilities
- Forced Air Heating and Cooling System
- Propane
- Well
Community Details
- No Home Owners Association
Listing and Financial Details
- Assessor Parcel Number 050082300
Ownership History
Purchase Details
Home Financials for this Owner
Home Financials are based on the most recent Mortgage that was taken out on this home.Purchase Details
Similar Homes in Cambridge, MN
Home Values in the Area
Average Home Value in this Area
Purchase History
| Date | Type | Sale Price | Title Company |
|---|---|---|---|
| Deed | $405,000 | -- | |
| Warranty Deed | $192,500 | -- |
Mortgage History
| Date | Status | Loan Amount | Loan Type |
|---|---|---|---|
| Open | $323,500 | New Conventional |
Property History
| Date | Event | Price | Change | Sq Ft Price |
|---|---|---|---|---|
| 04/17/2025 04/17/25 | Sold | $405,000 | +1.3% | $158 / Sq Ft |
| 03/19/2025 03/19/25 | Pending | -- | -- | -- |
| 03/06/2025 03/06/25 | For Sale | $400,000 | +5.3% | $156 / Sq Ft |
| 08/09/2023 08/09/23 | Sold | $380,000 | -1.3% | $148 / Sq Ft |
| 07/07/2023 07/07/23 | Pending | -- | -- | -- |
| 06/12/2023 06/12/23 | For Sale | $385,000 | -- | $150 / Sq Ft |
Tax History Compared to Growth
Tax History
| Year | Tax Paid | Tax Assessment Tax Assessment Total Assessment is a certain percentage of the fair market value that is determined by local assessors to be the total taxable value of land and additions on the property. | Land | Improvement |
|---|---|---|---|---|
| 2025 | $3,506 | $364,700 | $77,500 | $287,200 |
| 2024 | $3,678 | $369,600 | $77,500 | $292,100 |
| 2023 | $3,284 | $369,600 | $77,500 | $292,100 |
| 2022 | $3,162 | $314,600 | $71,000 | $243,600 |
| 2021 | $2,902 | $259,200 | $68,000 | $191,200 |
| 2020 | $2,820 | $242,200 | $57,000 | $185,200 |
| 2019 | $2,660 | $235,300 | $0 | $0 |
| 2018 | $2,700 | $196,800 | $0 | $0 |
| 2016 | $1,876 | $0 | $0 | $0 |
| 2015 | $1,910 | $0 | $0 | $0 |
| 2014 | -- | $0 | $0 | $0 |
| 2013 | -- | $0 | $0 | $0 |
Agents Affiliated with this Home
-
Wendie Taylor

Seller's Agent in 2025
Wendie Taylor
Edina Realty, Inc.
(612) 978-5677
3 in this area
103 Total Sales
-
Adam Duckwall

Buyer's Agent in 2025
Adam Duckwall
BRIX Real Estate
(651) 353-4650
1 in this area
189 Total Sales
-
Babette Cristilly

Seller's Agent in 2023
Babette Cristilly
Keller Williams Classic Realty
(763) 439-7472
3 in this area
234 Total Sales
-
Lisa Thompson
L
Seller Co-Listing Agent in 2023
Lisa Thompson
Keller Williams Classic Realty
(612) 508-9496
1 in this area
71 Total Sales
Map
Source: NorthstarMLS
MLS Number: 6678541
APN: 05.008.2300
- 0000 Central Dr NE
- Lot 6 Central Dr NE
- Lot 5 Central Dr NE
- Lot 1 Central Dr NE
- Lot 2 Central Dr NE
- 3115 Laurel St S
- 605 Central Ave SW
- 2910 E Rum River Dr S
- 1823 313th Ave NE
- 1161 24th Ave SW
- TBD Pauls Lake Rd
- 3220 S Vine St
- 2524 Buchanan Ln S
- 465 29th Ct
- 258 25th Ln SE
- 31226 Yucca Ct NW
- 575 Elins Lake Rd SE
- 185 21st Ave SW
- 2317 Cleveland Ln S
- 30720 Ulysses Dr NE
